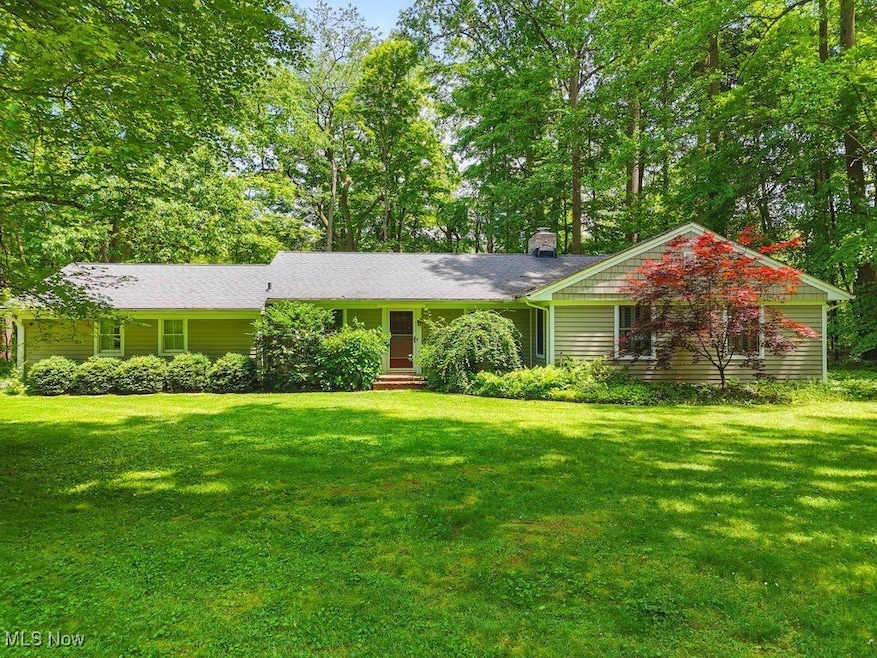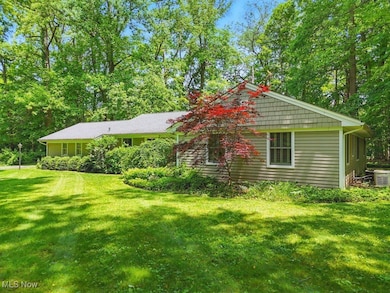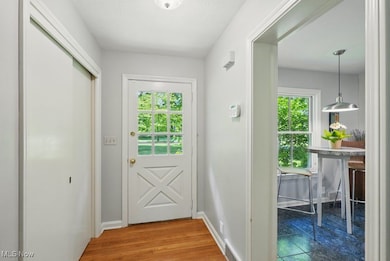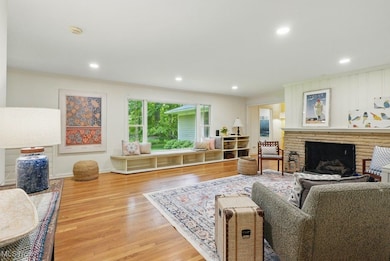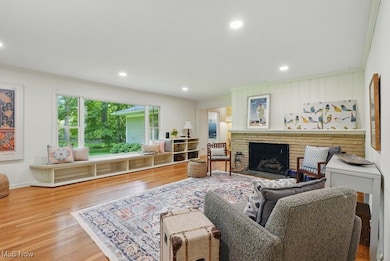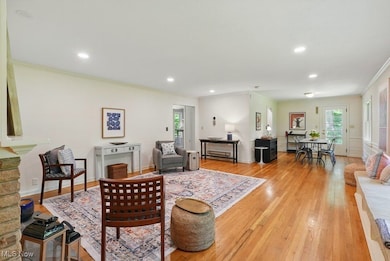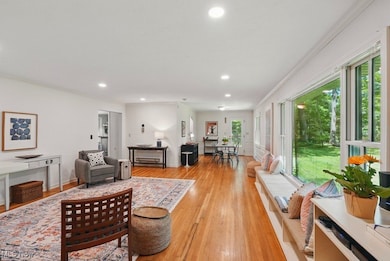
463 Overlook Rd Gates Mills, OH 44040
Estimated payment $3,649/month
Highlights
- 1 Fireplace
- No HOA
- Views
- Mayfield High School Rated A
- 2 Car Attached Garage
- Patio
About This Home
Tucked at the end of a quiet lane in one of Gates Mills’ most coveted enclaves, 463 Overlook lives up to its name—perched above the Chagrin River with excellent views and foliage. Surrounded by mature landscaping and the peaceful backdrop of nature, this charming 4-bedroom, 3-bathroom ranch is a rare combination of serene setting and timeless charm. The home blends gracefully into its surroundings, clad in durable Hardie Plank siding and updated Pella windows that frame the scenic beauty from every room. Inside, hardwood floors flow throughout a sun-filled, open layout design. Newer master addition is a true retreat—spacious with an expansive en-suite bath featuring dual vanities, a soaking tub, and a custom walk-in closet with built-in organization. Three additional bedrooms share two full baths, perfect for guests or family. Elements have been thoughtfully upgraded, including furnace and water treatment system (Kinetico), refrigerator and dishwasher, dehumidifier, sump pump, and AC/heater in the garage. New plantation shutters add elegance and function. Whether sipping morning coffee on the patio or enjoying an evening under the stars, this property invites you to slow down and enjoy the magic of life in Gates Mills. Schedule a tour today!!
Last Listed By
Elite Sotheby's International Realty Brokerage Email: 216-352-4700 admin@kareneagle.com License #2011002668 Listed on: 05/30/2025

Home Details
Home Type
- Single Family
Est. Annual Taxes
- $10,455
Year Built
- Built in 1953
Lot Details
- 0.82 Acre Lot
- West Facing Home
Parking
- 2 Car Attached Garage
Home Design
- Fiberglass Roof
- Asphalt Roof
Interior Spaces
- 1-Story Property
- 1 Fireplace
- Partial Basement
- Property Views
Bedrooms and Bathrooms
- 4 Main Level Bedrooms
- 3 Full Bathrooms
Outdoor Features
- Patio
Utilities
- Forced Air Heating and Cooling System
- Heating System Uses Gas
- Septic Tank
Community Details
- No Home Owners Association
- Chagrin Riverview Subdivision
Listing and Financial Details
- Assessor Parcel Number 841-14-014
Map
Home Values in the Area
Average Home Value in this Area
Tax History
| Year | Tax Paid | Tax Assessment Tax Assessment Total Assessment is a certain percentage of the fair market value that is determined by local assessors to be the total taxable value of land and additions on the property. | Land | Improvement |
|---|---|---|---|---|
| 2024 | $9,958 | $154,945 | $31,920 | $123,025 |
| 2023 | $9,005 | $123,100 | $13,340 | $109,760 |
| 2022 | $8,945 | $123,100 | $13,340 | $109,760 |
| 2021 | $8,852 | $123,100 | $13,340 | $109,760 |
| 2020 | $9,355 | $119,530 | $12,950 | $106,580 |
| 2019 | $9,041 | $341,500 | $37,000 | $304,500 |
| 2018 | $9,000 | $119,530 | $12,950 | $106,580 |
| 2017 | $9,189 | $114,000 | $12,600 | $101,400 |
| 2016 | $9,678 | $114,000 | $12,600 | $101,400 |
| 2015 | $8,621 | $114,000 | $12,600 | $101,400 |
| 2014 | $8,621 | $108,580 | $12,010 | $96,570 |
Property History
| Date | Event | Price | Change | Sq Ft Price |
|---|---|---|---|---|
| 06/28/2018 06/28/18 | Sold | $345,000 | 0.0% | $138 / Sq Ft |
| 05/03/2018 05/03/18 | Pending | -- | -- | -- |
| 04/11/2018 04/11/18 | For Sale | $345,000 | -- | $138 / Sq Ft |
Purchase History
| Date | Type | Sale Price | Title Company |
|---|---|---|---|
| Warranty Deed | $345,000 | Barristers Title Agency | |
| Warranty Deed | $262,500 | Barrister Title Company | |
| Deed | $240,000 | -- | |
| Deed | $235,000 | -- | |
| Deed | $445,000 | -- | |
| Deed | -- | -- | |
| Deed | -- | -- | |
| Deed | -- | -- |
Mortgage History
| Date | Status | Loan Amount | Loan Type |
|---|---|---|---|
| Previous Owner | $196,000 | New Conventional | |
| Previous Owner | $50,000 | Credit Line Revolving | |
| Previous Owner | $162,500 | New Conventional | |
| Previous Owner | $25,000 | Credit Line Revolving | |
| Previous Owner | $7,500 | Credit Line Revolving | |
| Previous Owner | $140,000 | Balloon |
About the Listing Agent

Have you been wondering, “What is my home worth?” Are you relocating to the Cleveland, Ohio market? Are you looking for your dream home? Or maybe just dreaming. Whether you are a first time buyer, in the midst of a relocation, or seeking luxury homes for sale in beautiful Northeast Ohio, we would love to work with you!
As an award-winning real estate group, (ranked as the #1 agent within Sotheby’s International Realty in Northern Ohio) our focus is on residential real estate in Chagrin
Karen's Other Listings
Source: MLS Now
MLS Number: 5127149
APN: 841-14-014
- 7879 Battles Rd
- 479 Hickory Hill Dr
- 0 County Line Rd Unit 5095228
- 7939 Gates Mills Estate Dr
- 7959 Gates Mills Estates
- 11545 County Line Rd
- 7214 Mulberry Rd
- 2876 Hayes Dr
- 691 Som Center Rd
- 2885 Mill Gate Dr
- 6477 N Cobblestone Rd
- 982 Chestnut Run
- 6453 N Cobblestone Rd
- 6451 S Cobblestone Rd
- 6452 S Cobblestone Rd
- 34285 Giovanni Ave Unit SL3
- 0 Som Center Rd Unit 4499471
- 594 Magnolia Ct
- 588 Magnolia Ct
- 592 Magnolia Ct
