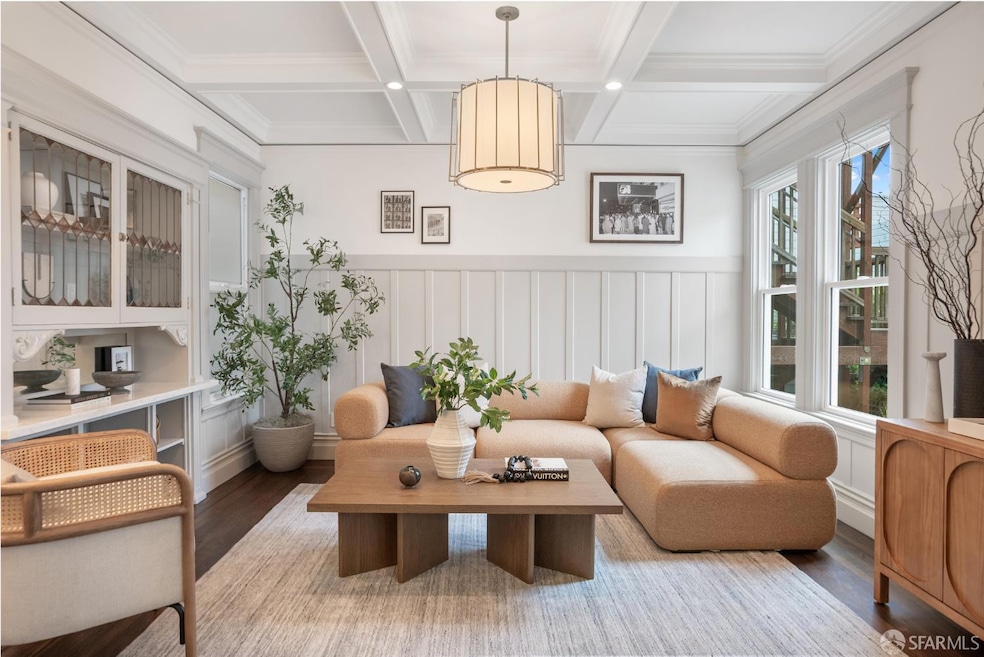463 Waller St San Francisco, CA 94117
Hayes Valley NeighborhoodEstimated payment $9,153/month
Highlights
- Edwardian Architecture
- 4-minute walk to Church St & Duboce Ave
- Quartz Countertops
- Wood Flooring
- Main Floor Bedroom
- 4-minute walk to Duboce Park
About This Home
Located on a quiet tree-lined street in the heart of San Francisco's Lower Haight, 463 Waller Street is a spacious two-level Edwardian residence that seamlessly combines historic character with modern updates. The home features 3 bedrooms, 2.5 bathrooms, and an expansive bonus family room on the lower level. The living room is anchored by beautiful coffered ceilings, while the remodeled kitchen and baths bring a contemporary touch with Caesarstone countertops and updated finishes. Large south-facing windows fill the kitchen and dining area with natural light throughout the day. A thoughtful renovation in 2017 included new electrical, plumbing, and heating systems, replaced windows, new light fixtures, and upgraded hardware, blending comfort and efficiency with period details such as hardwood floors and high coved ceilings. As part of a three-unit TIC building, 463 Waller enjoys use of the shared, landscaped rear yard with irrigation system and new fencing. With its excellent location near Duboce Park, Hayes Valley, Fillmore Street, Valencia Corridor, Golden Gate Park, and easy access to MUNI and freeways, this residence offers the perfect balance of Edwardian charm, quality updates, and central city living.
Open House Schedule
-
Sunday, September 21, 20252:00 to 4:00 pm9/21/2025 2:00:00 PM +00:009/21/2025 4:00:00 PM +00:00Add to Calendar
-
Tuesday, September 23, 202511:00 am to 1:00 pm9/23/2025 11:00:00 AM +00:009/23/2025 1:00:00 PM +00:00Broker's Tour!Add to Calendar
Property Details
Home Type
- Multi-Family
Year Built
- Built in 1908
HOA Fees
- $391 Monthly HOA Fees
Home Design
- Edwardian Architecture
- Property Attached
Interior Spaces
- 1,925 Sq Ft Home
- Formal Dining Room
Kitchen
- Free-Standing Gas Range
- Range Hood
- Dishwasher
- Kitchen Island
- Quartz Countertops
Flooring
- Wood
- Carpet
- Tile
Bedrooms and Bathrooms
- Main Floor Bedroom
- Bathtub with Shower
Laundry
- Laundry closet
- Stacked Washer and Dryer
Additional Features
- 1,850 Sq Ft Lot
- Central Heating
Community Details
- 3 Units
- Mid-Rise Condominium
Listing and Financial Details
- Assessor Parcel Number 0867068
Map
Home Values in the Area
Average Home Value in this Area
Property History
| Date | Event | Price | Change | Sq Ft Price |
|---|---|---|---|---|
| 09/19/2025 09/19/25 | For Sale | $1,395,000 | -- | $725 / Sq Ft |
Source: San Francisco Association of REALTORS® MLS
MLS Number: 425075341
APN: 0867 -068
- 262 Hermann St
- 563 Haight St
- 190 Hermann St
- 88 Webster St Unit 90
- 383 Haight St
- 620 Haight St
- 618 Haight St
- 69 Belcher St
- 223 Waller St
- 534 Page St
- 536 Page St
- 429 Steiner St
- 793 Page St
- 8 Buchanan St Unit 805
- 821 Oak St
- 35 Dolores St Unit 108
- 35 Dolores St Unit 201
- 47 Scott St
- 264 Clinton Park
- 124 Dolores St
- 421 Duboce Ave Unit na
- 142 Hermann St Unit ID1026713P
- 38 Dolores St
- 8 Buchanan St Unit 409
- 200 Buchanan St
- 2175 Market St
- 1844 Market St
- 325 Octavia St
- 429 14th St Unit FL3-ID1621
- 1 Brady St Unit FL5-ID1094329P
- 1 Brady St Unit FL4-ID1228
- 1 Brady St Unit FL4-ID1161
- 1 Brady St Unit FL5-ID1162
- 1 Brady St
- 1764 Mission St Unit ID1026501P
- 74 Brady St Unit 6
- 9 Franklin St Unit ID1026485P
- 1600 15th St
- 24 Franklin St Unit FL6-ID111
- 24 Franklin St Unit FL7-ID112







