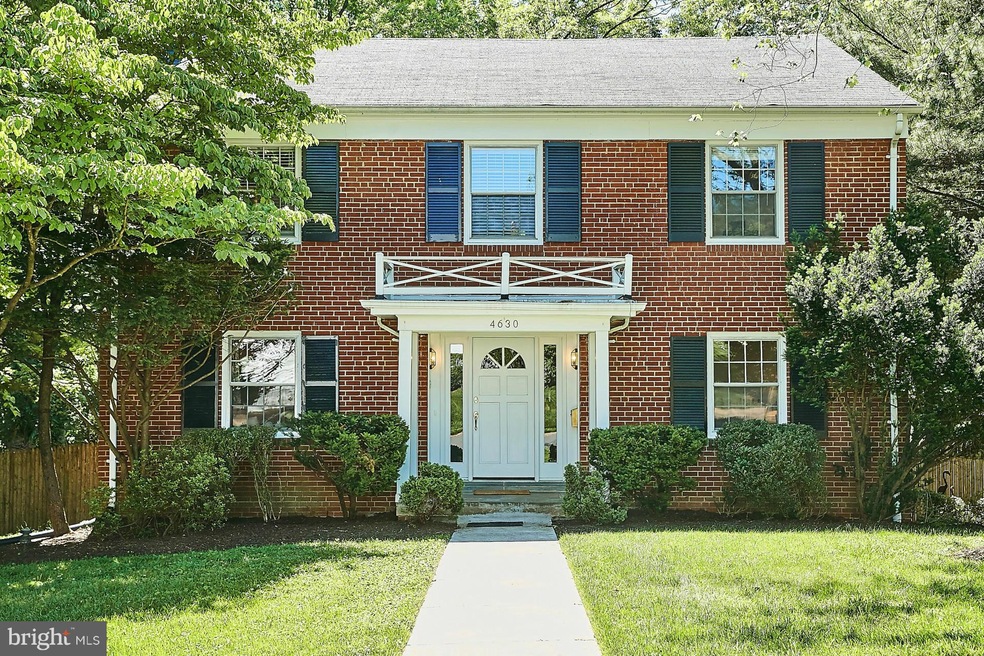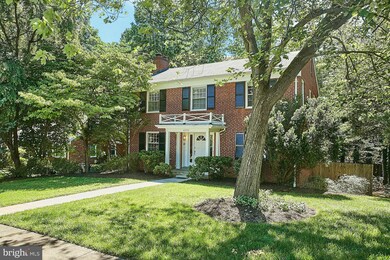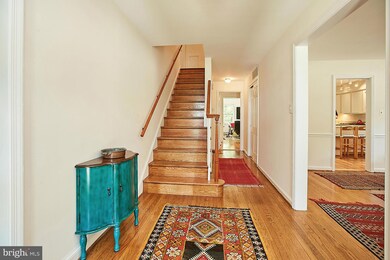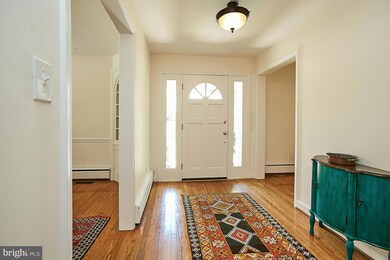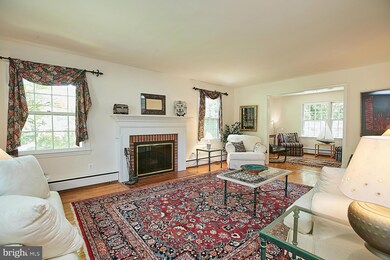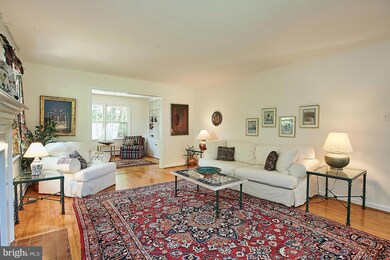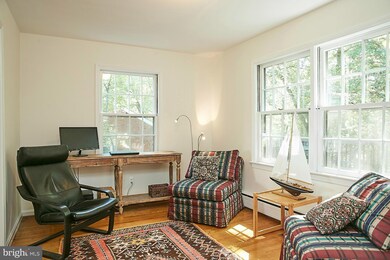
4630 40th St N Arlington, VA 22207
Golf Club Manor NeighborhoodHighlights
- Open Floorplan
- Colonial Architecture
- Wood Flooring
- Jamestown Elementary School Rated A
- Deck
- Space For Rooms
About This Home
As of July 2020Almost 4000 sq. ft. of upbeat, sunny living on 3 finished levels! Rarely found solid, center hall colonial features truly large rooms thruout w/windows galore + stressless commute-2 lights to DC! 4 bdrms, 2 full baths up; updated kitchen w/eat-in area & pass-thru to generous family room. Bonus-den/studio/office on main level! Lower lvl offers recreation rm, lots of storage, garage access & more!
Last Agent to Sell the Property
Corcoran McEnearney License #0225003102 Listed on: 06/10/2016

Home Details
Home Type
- Single Family
Est. Annual Taxes
- $8,311
Year Built
- Built in 1955
Lot Details
- 10,516 Sq Ft Lot
- Back Yard Fenced
- Property is in very good condition
- Property is zoned R-10
Home Design
- Colonial Architecture
- Brick Exterior Construction
- Plaster Walls
Interior Spaces
- Property has 3 Levels
- Open Floorplan
- Built-In Features
- Chair Railings
- Recessed Lighting
- Fireplace With Glass Doors
- Screen For Fireplace
- Fireplace Mantel
- Window Treatments
- Window Screens
- Six Panel Doors
- Entrance Foyer
- Family Room Off Kitchen
- Combination Kitchen and Living
- Dining Room
- Den
- Game Room
- Storage Room
- Wood Flooring
Kitchen
- Breakfast Room
- Eat-In Kitchen
- Built-In Oven
- Gas Oven or Range
- Cooktop with Range Hood
- Microwave
- Freezer
- Dishwasher
- Kitchen Island
- Upgraded Countertops
- Disposal
Bedrooms and Bathrooms
- 4 Bedrooms
- En-Suite Primary Bedroom
- En-Suite Bathroom
- 2.5 Bathrooms
Laundry
- Laundry Room
- Dryer
- Washer
Finished Basement
- Heated Basement
- Basement Fills Entire Space Under The House
- Connecting Stairway
- Side Exterior Basement Entry
- Space For Rooms
- Workshop
- Basement Windows
Parking
- Garage
- Basement Garage
- Garage Door Opener
- On-Street Parking
- Off-Street Parking
Outdoor Features
- Deck
Schools
- Jamestown Elementary School
- Williamsburg Middle School
- Yorktown High School
Utilities
- Whole House Fan
- Zoned Heating and Cooling
- Radiator
- Vented Exhaust Fan
- Hot Water Heating System
- Programmable Thermostat
- Natural Gas Water Heater
- Fiber Optics Available
Community Details
- No Home Owners Association
- Golf Club Manor Subdivision, Center Hall Colonial Floorplan
Listing and Financial Details
- Tax Lot 52
- Assessor Parcel Number 03-011-006
Ownership History
Purchase Details
Home Financials for this Owner
Home Financials are based on the most recent Mortgage that was taken out on this home.Purchase Details
Home Financials for this Owner
Home Financials are based on the most recent Mortgage that was taken out on this home.Similar Homes in the area
Home Values in the Area
Average Home Value in this Area
Purchase History
| Date | Type | Sale Price | Title Company |
|---|---|---|---|
| Deed | $1,120,000 | Old Republic Title | |
| Warranty Deed | $922,000 | Attorney |
Mortgage History
| Date | Status | Loan Amount | Loan Type |
|---|---|---|---|
| Open | $680,000 | New Conventional | |
| Previous Owner | $204,300 | Stand Alone Second | |
| Previous Owner | $625,500 | New Conventional | |
| Previous Owner | $200,000 | Credit Line Revolving | |
| Previous Owner | $155,000 | Credit Line Revolving | |
| Previous Owner | $145,000 | Credit Line Revolving |
Property History
| Date | Event | Price | Change | Sq Ft Price |
|---|---|---|---|---|
| 07/07/2020 07/07/20 | Sold | $1,120,000 | -2.5% | $443 / Sq Ft |
| 06/10/2020 06/10/20 | Pending | -- | -- | -- |
| 05/27/2020 05/27/20 | For Sale | $1,149,000 | 0.0% | $455 / Sq Ft |
| 05/24/2020 05/24/20 | Price Changed | $1,149,000 | +24.6% | $455 / Sq Ft |
| 07/29/2016 07/29/16 | Sold | $922,000 | -2.8% | $311 / Sq Ft |
| 06/25/2016 06/25/16 | Pending | -- | -- | -- |
| 06/10/2016 06/10/16 | For Sale | $949,000 | -- | $320 / Sq Ft |
Tax History Compared to Growth
Tax History
| Year | Tax Paid | Tax Assessment Tax Assessment Total Assessment is a certain percentage of the fair market value that is determined by local assessors to be the total taxable value of land and additions on the property. | Land | Improvement |
|---|---|---|---|---|
| 2025 | $13,245 | $1,282,200 | $876,200 | $406,000 |
| 2024 | $12,646 | $1,224,200 | $856,200 | $368,000 |
| 2023 | $11,939 | $1,159,100 | $836,200 | $322,900 |
| 2022 | $11,354 | $1,102,300 | $771,200 | $331,100 |
| 2021 | $10,632 | $1,032,200 | $711,900 | $320,300 |
| 2020 | $9,476 | $923,600 | $696,900 | $226,700 |
| 2019 | $9,244 | $901,000 | $685,000 | $216,000 |
| 2018 | $9,508 | $945,100 | $675,000 | $270,100 |
| 2017 | $8,753 | $870,100 | $600,000 | $270,100 |
| 2016 | $8,656 | $873,500 | $600,000 | $273,500 |
| 2015 | $8,311 | $834,400 | $570,000 | $264,400 |
| 2014 | $8,012 | $804,400 | $540,000 | $264,400 |
Agents Affiliated with this Home
-

Seller's Agent in 2020
Ricardo Iglesias
William G. Buck & Assoc., Inc.
(703) 647-0641
45 Total Sales
-

Buyer's Agent in 2020
Jennifer Powell
KW Metro Center
(571) 239-0333
135 Total Sales
-

Seller's Agent in 2016
Lynn Hoover
McEnearney Associates
(703) 517-3570
25 Total Sales
Map
Source: Bright MLS
MLS Number: 1001612205
APN: 03-011-006
- 3815 N Abingdon St
- 3725 N Delaware St
- 3614 N Abingdon St
- 3941 N Glebe Rd
- 3612 N Glebe Rd
- 4911 37th St N
- 6013 Woodland Terrace
- 1742 Atoga Ave
- 6015 Woodland Terrace
- 3722 N Wakefield St
- 6018 Woodland Terrace
- 5018 36th St N
- 4763 Williamsburg Blvd
- 1803 Dumbarton St
- 4008 N Stuart St
- 1806 Dumbarton St
- 3556 N Valley St
- 1538 Forest Ln
- 4012 N Stafford St
- 3946 N Dumbarton St
