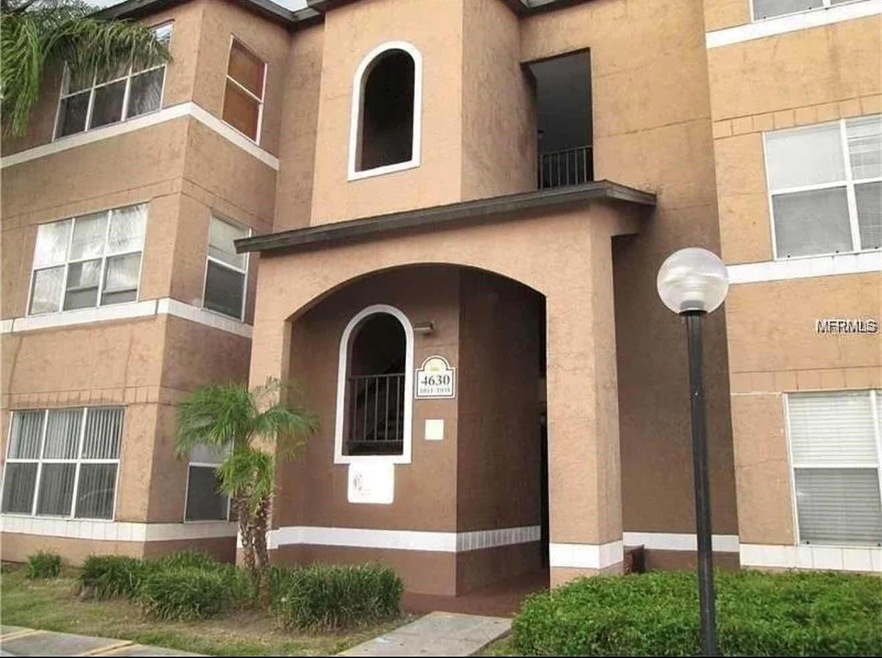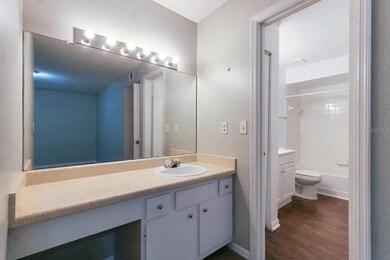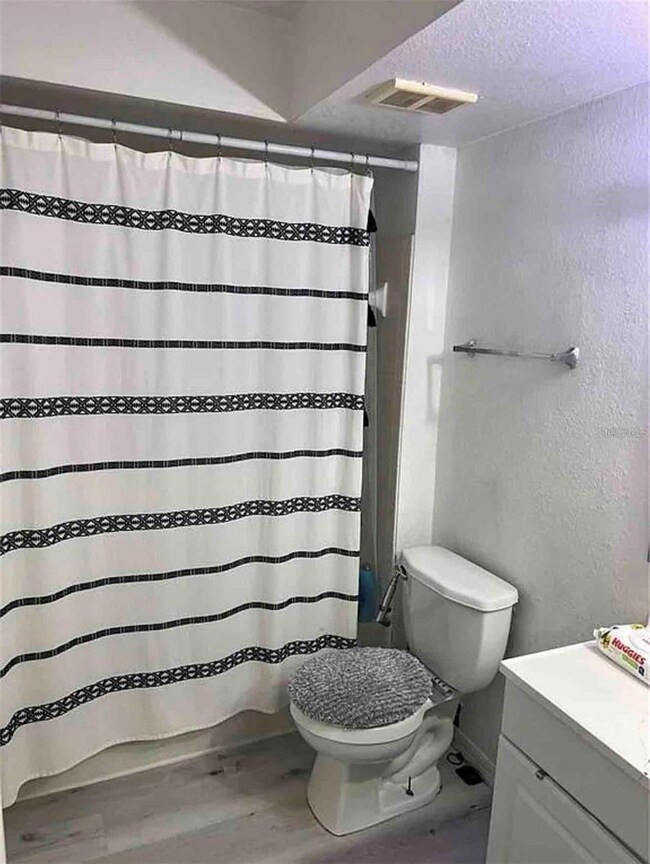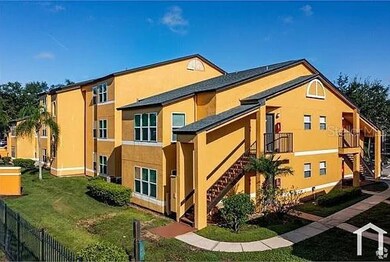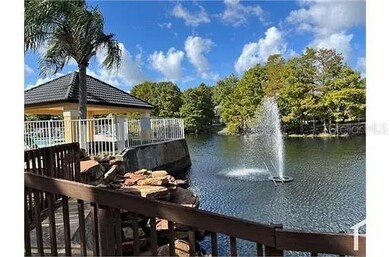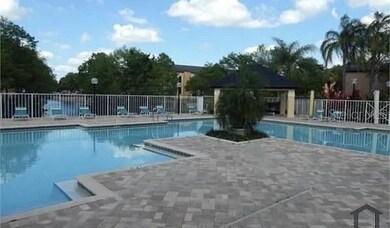4630 Commander Dr Unit 1027 Orlando, FL 32822
South Semoran NeighborhoodHighlights
- Fitness Center
- Clubhouse
- End Unit
- Gated Community
- Private Lot
- Pool View
About This Home
2 bedroom/2 bath condo overlooks one of the two community pools. The unit has 2 bedrooms with walk-in closets and en-suite bathrooms. The kitchen overlooks the large family room unit also has a washer and dryer in the unit. The community has a clubhouse, fitness center, two community pools and a tennis court. Conveniently located near Orlando International Airport and Downtown Orlando, it is close to everything that Central Florida has to offer. Section 8 welcomed.
Listing Agent
REALESTAY Brokerage Phone: 813-784-2264 License #3083115 Listed on: 05/17/2025
Condo Details
Home Type
- Condominium
Est. Annual Taxes
- $2,487
Year Built
- Built in 1990
Lot Details
- End Unit
- North Facing Home
Interior Spaces
- 1,054 Sq Ft Home
- 1-Story Property
- Ceiling Fan
- Blinds
- Family Room Off Kitchen
- Living Room
- Dining Room
- Pool Views
Kitchen
- Walk-In Pantry
- Range with Range Hood
- Dishwasher
- Disposal
Flooring
- Tile
- Vinyl
Bedrooms and Bathrooms
- 2 Bedrooms
- En-Suite Bathroom
- Walk-In Closet
- 2 Full Bathrooms
Laundry
- Laundry closet
- Dryer
- Washer
Home Security
Parking
- Parking Fee Frequency: Onetime
- Parking Fee Amount: 50
Schools
- Mc Coy Elementary School
- Liberty Middle School
- Colonial High School
Utilities
- Central Heating and Cooling System
- Thermostat
- Underground Utilities
- Electric Water Heater
- High Speed Internet
Listing and Financial Details
- Residential Lease
- Security Deposit $2,000
- Property Available on 7/1/24
- Tenant pays for cleaning fee, re-key fee
- The owner pays for grounds care, laundry, recreational, sewer, taxes, trash collection, water
- 12-Month Minimum Lease Term
- $75 Application Fee
- 1 to 2-Year Minimum Lease Term
- Assessor Parcel Number 10-23-30-8908-01-027
Community Details
Overview
- Property has a Home Owners Association
- Venetian Place Condominium Assoc. Association, Phone Number (407) 384-6448
- Venetian Place Subdivision
Amenities
- Clubhouse
Recreation
- Tennis Courts
- Fitness Center
- Community Pool
Pet Policy
- Pets up to 15 lbs
- Pet Size Limit
- 1 Pet Allowed
- $695 Pet Fee
- Dogs and Cats Allowed
Security
- Card or Code Access
- Gated Community
- Fire and Smoke Detector
Map
Source: Stellar MLS
MLS Number: TB8387301
APN: 10-2330-8908-01-027
- 4642 Commander Dr Unit 933
- 4606 Commander Dr Unit 1126
- 4536 Commander Dr Unit 1537
- 4532 Commander Dr Unit 2122
- 4540 Commander Dr Unit 2214
- 4572 Commander Dr Unit 1227
- 5725 Gatlin Ave Unit 315
- 5785 Gatlin Ave Unit 714
- 5785 Gatlin Ave Unit 713
- 4419 S Semoran Blvd Unit 7
- 4403 S Semoran Blvd Unit 3
- 4403 S Semoran Blvd Unit 2
- 2788 Wagonwheel Cir
- 4252 Pershing Pointe Place Unit 1
- 0000 Dolphin Dr
- 4215 S Semoran Blvd Unit 3
- 4215 S Semoran Blvd Unit 15
- 4215 S Semoran Blvd Unit 2
- 4203 S Semoran Blvd Unit 6
- 2818 Silver Spur Ln
- 4524 Commander Dr Unit 1615
- 5975 Lake Pointe Village Cir
- 5773 Gatlin Ave Unit 614
- 4572 Commander Dr Unit 1223
- 4572 Commander Dr Unit 1211
- 4572 Commander Dr Unit 1226
- 4536 Commander Dr Unit 1522
- 4528 Commander Dr Unit 2033
- 4528 Commander Dr Unit 2034
- 5737 Gatlin Ave Unit 428
- 4518 Commander Dr Unit 1938
- 4532 Commander Dr Unit 2134
- 4548 Commander Dr Unit 1426
- 4326 Pershing Pointe Place Unit 5
- 4405 S Semoran Blvd Unit 2
- 4407 S Semoran Blvd Unit 6
- 4353 S Semoran Blvd Unit 6
- 4349 S Semoran Blvd Unit 4
- 4240 Pershing Pointe Place Unit 7
- 4269 S Semoran Blvd
