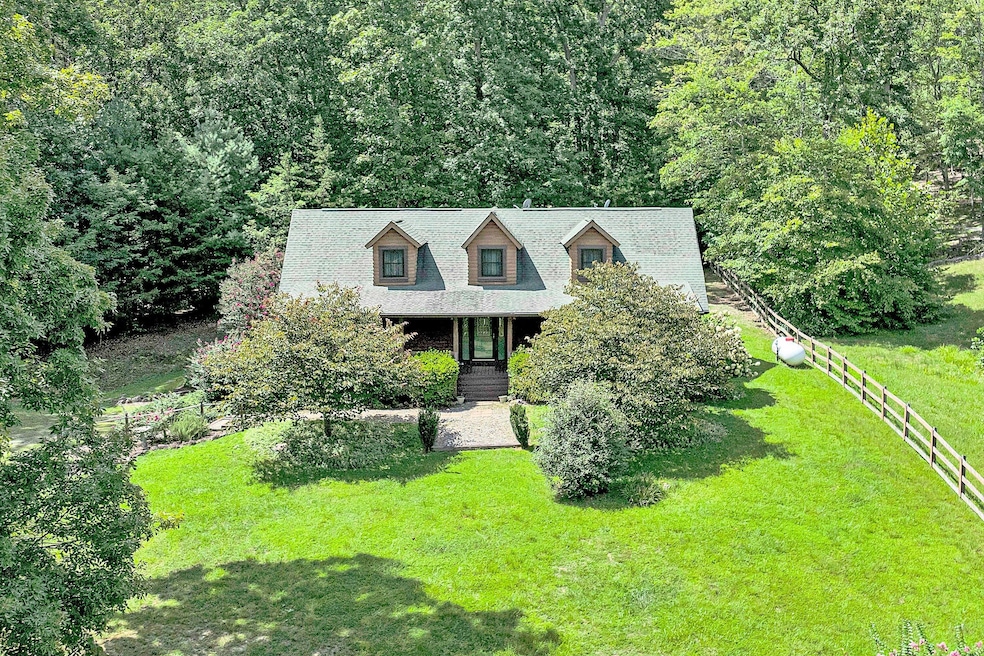Estimated payment $3,857/month
Highlights
- Deck
- Secluded Lot
- Wooded Lot
- Mason's Cove Elementary School Rated A-
- Great Room with Fireplace
- Log Cabin
About This Home
Welcome to this charming log-style home on 5.46 private acres in Salem with mountain views and peaceful surroundings! This property offers gas-log fireplaces in the great room and den as well as an open kitchen that connects to a generous living space. Covered front and rear porches, a large deck, and garden areas offer great outdoor living. The full walkout basement provides extra flexibility and offers a 2 car garage. Outside the barn has two horse stalls and could be used for other animals, or would make a great workshop! This house is ideal for buyers seeking rustic charm with modern comfort and room to spread out, all within convenient reach of Roanoke, Salem, and Blacksburg.
Listing Agent
KELLER WILLIAMS REALTY ROANOKE License #0225250577 Listed on: 08/29/2025

Home Details
Home Type
- Single Family
Est. Annual Taxes
- $5,980
Year Built
- Built in 2002
Lot Details
- 5.46 Acre Lot
- Secluded Lot
- Wooded Lot
- Garden
HOA Fees
- $21 Monthly HOA Fees
Home Design
- Log Cabin
Interior Spaces
- 1.5-Story Property
- Great Room with Fireplace
- 2 Fireplaces
- Den with Fireplace
- Basement
Kitchen
- Electric Range
- Built-In Microwave
- Dishwasher
Bedrooms and Bathrooms
- 3 Bedrooms | 1 Main Level Bedroom
Laundry
- Laundry on main level
- Dryer
- Washer
Parking
- 2 Car Garage
- Tuck Under Garage
- Garage Door Opener
Outdoor Features
- Deck
- Front Porch
Schools
- Masons Cove Elementary School
- Glenvar Middle School
- Glenvar High School
Utilities
- Heat Pump System
- Power Generator
Community Details
- Paulette Bradford Association
Listing and Financial Details
- Tax Lot 6
Map
Tax History
| Year | Tax Paid | Tax Assessment Tax Assessment Total Assessment is a certain percentage of the fair market value that is determined by local assessors to be the total taxable value of land and additions on the property. | Land | Improvement |
|---|---|---|---|---|
| 2025 | $6,394 | $620,800 | $69,000 | $551,800 |
| 2024 | $5,980 | $575,000 | $69,000 | $506,000 |
| 2023 | $5,433 | $512,500 | $59,500 | $453,000 |
| 2022 | $4,762 | $436,900 | $50,000 | $386,900 |
| 2021 | $4,297 | $394,200 | $47,600 | $346,600 |
| 2020 | $4,242 | $389,200 | $46,000 | $343,200 |
| 2019 | $4,048 | $371,400 | $46,000 | $325,400 |
| 2018 | $3,933 | $364,500 | $46,000 | $318,500 |
| 2017 | $3,933 | $360,800 | $46,000 | $314,800 |
| 2016 | $3,895 | $357,300 | $46,000 | $311,300 |
| 2015 | $3,891 | $357,000 | $46,000 | $311,000 |
| 2014 | $3,886 | $356,500 | $46,000 | $310,500 |
Property History
| Date | Event | Price | List to Sale | Price per Sq Ft | Prior Sale |
|---|---|---|---|---|---|
| 11/14/2025 11/14/25 | Price Changed | $649,950 | -3.0% | $213 / Sq Ft | |
| 11/07/2025 11/07/25 | Price Changed | $669,950 | -1.5% | $219 / Sq Ft | |
| 10/31/2025 10/31/25 | Price Changed | $679,950 | -1.4% | $223 / Sq Ft | |
| 10/24/2025 10/24/25 | Price Changed | $689,950 | -1.4% | $226 / Sq Ft | |
| 08/29/2025 08/29/25 | For Sale | $699,950 | +83.5% | $229 / Sq Ft | |
| 06/30/2014 06/30/14 | Sold | $381,500 | -4.5% | $125 / Sq Ft | View Prior Sale |
| 05/16/2014 05/16/14 | Pending | -- | -- | -- | |
| 09/06/2013 09/06/13 | For Sale | $399,500 | -- | $131 / Sq Ft |
Purchase History
| Date | Type | Sale Price | Title Company |
|---|---|---|---|
| Deed | $372,000 | Multiple |
Mortgage History
| Date | Status | Loan Amount | Loan Type |
|---|---|---|---|
| Open | $125,000 | New Conventional |
Source: Roanoke Valley Association of REALTORS®
MLS Number: 920553
APN: 014.00-01-26.01-0000
- 4737 Bradshaw Rd
- 5146 Keffer Rd
- 5829 Bradshaw Rd
- 3057 Forest Acre Trail
- 3276 Absalom Smith Rd
- 3120 Carvins Cove Rd
- 2824 Beldon Dr
- 1653 Richland Hills Dr
- 4148 Little Catawba Creek Rd
- 0 Miller Cove Rd
- 1607 Innsbrooke Dr
- 1613 Edgebrook Rd
- 1610 Cascades Ct
- 1783 Laurel Mountain Dr
- TBD Laurel Mountain Rd
- 2160 Zana Rd
- 1766 Laurel Mountain Dr
- 1718 Laurel Mountain Dr
- 1365 Aarons Run Cir
- 405 Deer Run Cir
- 14 W Carrollton Ave
- 2150 Windsor Ave
- 406 N Broad St Unit 408
- 231 Chestnut St
- 356 Pennsylvania Ave
- 508 S Market St Unit 510
- 5204 Lancelot Ln NW
- 102 Lakehurst Ave Unit 104
- 777 Roanoke Blvd
- 813 Roanoke Blvd Unit 815
- 4066 Crossmill Ln
- 839 Pyrtle Dr
- 2339 Oakleaf Dr NW
- 510 Yorkshire St
- 3106 Mowles Rd
- 4230 Moomaw Ave NW
- 6441 Archcrest Dr
- 2215 Montauk Rd NW
- 32 Upland Dr
- 3816 Panorama Ave NW
Ask me questions while you tour the home.






