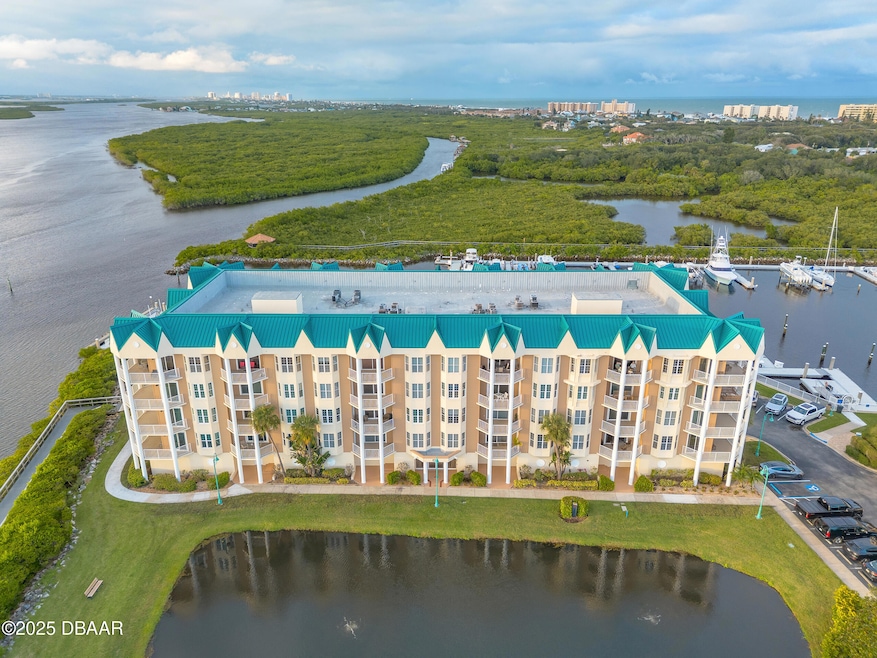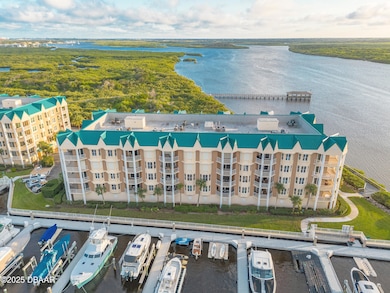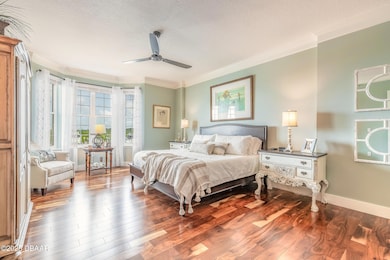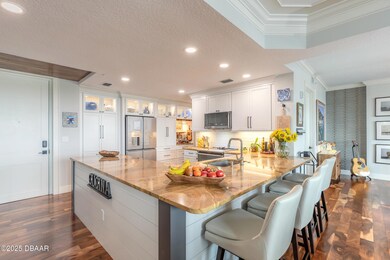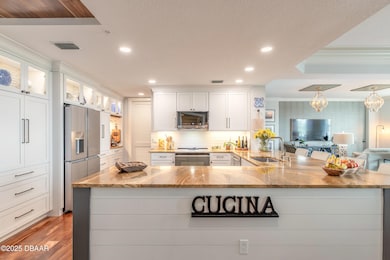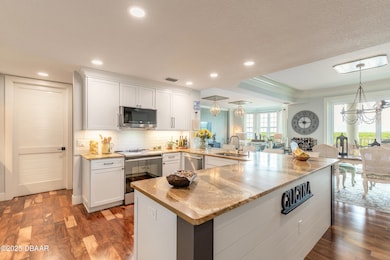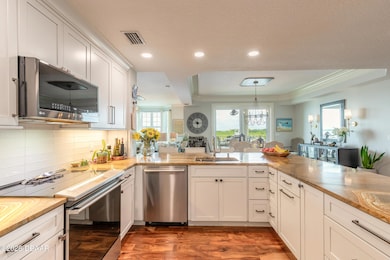
4630 Harbour Village Blvd Unit 1203 Ponce Inlet, FL 32127
Estimated payment $7,377/month
Highlights
- Community Beach Access
- Marina View
- Property fronts an intracoastal waterway
- Spruce Creek High School Rated A-
- Golf Course Community
- Deeded access to the beach
About This Home
Marina-Front Luxury Condo with Intracoastal Views Ponce Inlet, Florida 2 Bedrooms 2.5 Baths 2,138 Sq. Ft.
Experience resort-style coastal living in this completely renovated marina-front condo offering panoramic Intracoastal views and an unparalleled lifestyle in beautiful Ponce Inlet.
Originally designed as a 3-bedroom layout, this residence has been reimagined into a spacious 2-bedroom plus French-door flex room, ideal for a home office, guest suite, or creative space. The open-concept living area is filled with natural light and elegant coastal finishes throughout. The gourmet kitchen is a showpiece, featuring custom high-end cabinetry, quartz countertops, premium stainless appliances, and a warming drawer perfect for the discerning chef or entertainer. Additional upgrades include new impact windows and doors, a new A/C system, and meticulous designer details throughout.
Step outside and enjoy a private resort community offering multiple pools and fitness centers, a private a private 9-hole, par-3 golf course, tennis courts, fishing pier, walking trails, an exclusive beach club on the no drive beach, and even The Pub, your on-site restaurant and gathering spot. For boating enthusiasts, the 145-slip private marina provides direct access to the Intracoastal Waterway ideal for those seeking a true waterfront lifestyle.
Property Details
Home Type
- Condominium
Est. Annual Taxes
- $6,098
Year Built
- Built in 2001 | Remodeled
HOA Fees
Parking
- 1 Car Garage
- Assigned Parking
Property Views
- Marina
- Intracoastal
Home Design
- Traditional Architecture
- Block Foundation
- Metal Roof
- Cement Siding
- Concrete Perimeter Foundation
- Block And Beam Construction
Interior Spaces
- 2,138 Sq Ft Home
- 1-Story Property
- Open Floorplan
- Ceiling Fan
- Wood Flooring
- Security Gate
Kitchen
- Electric Range
- Microwave
- Dishwasher
Bedrooms and Bathrooms
- 2 Bedrooms
- Walk-In Closet
Laundry
- Laundry in unit
- Washer
Outdoor Features
- Deeded access to the beach
- Balcony
- Covered Patio or Porch
Utilities
- Central Heating and Cooling System
- Community Sewer or Septic
- Internet Available
- Cable TV Available
Additional Features
- Non-Toxic Pest Control
- Property fronts an intracoastal waterway
Listing and Financial Details
- Assessor Parcel Number 6419-35-00-1203
Community Details
Overview
- Association fees include cable TV, internet, ground maintenance, maintenance structure, pest control, security, sewer, trash, water
- Harbour Village Condo Subdivision
- On-Site Maintenance
- Car Wash Area
Amenities
- Community Barbecue Grill
- Restaurant
- Sauna
- Clubhouse
- Elevator
- Secure Lobby
- Community Storage Space
Recreation
- Community Beach Access
- Marina
- Golf Course Community
- Tennis Courts
- Fitness Center
- Community Pool
- Community Spa
- Fishing
Pet Policy
- Limit on the number of pets
- Dogs and Cats Allowed
Building Details
- Security
Security
- Resident Manager or Management On Site
- Gated Community
- Fire Sprinkler System
Map
Home Values in the Area
Average Home Value in this Area
Tax History
| Year | Tax Paid | Tax Assessment Tax Assessment Total Assessment is a certain percentage of the fair market value that is determined by local assessors to be the total taxable value of land and additions on the property. | Land | Improvement |
|---|---|---|---|---|
| 2025 | $5,931 | $383,219 | -- | -- |
| 2024 | $5,931 | $372,419 | -- | -- |
| 2023 | $5,931 | $361,572 | $0 | $0 |
| 2022 | $8,135 | $456,000 | $0 | $456,000 |
| 2021 | $6,610 | $358,000 | $0 | $358,000 |
| 2020 | $5,872 | $301,576 | $0 | $301,576 |
| 2019 | $5,791 | $298,000 | $0 | $298,000 |
| 2018 | $5,886 | $298,001 | $1 | $298,000 |
| 2017 | $5,483 | $271,656 | $67,914 | $203,742 |
| 2016 | $5,557 | $264,000 | $0 | $0 |
| 2015 | $5,701 | $261,135 | $0 | $0 |
| 2014 | $5,569 | $248,700 | $0 | $0 |
Property History
| Date | Event | Price | List to Sale | Price per Sq Ft | Prior Sale |
|---|---|---|---|---|---|
| 10/31/2025 10/31/25 | Price Changed | $1,095,000 | -8.4% | $512 / Sq Ft | |
| 10/29/2025 10/29/25 | For Sale | $1,195,000 | +163.2% | $559 / Sq Ft | |
| 03/08/2021 03/08/21 | Sold | $454,000 | 0.0% | $212 / Sq Ft | View Prior Sale |
| 02/03/2021 02/03/21 | Pending | -- | -- | -- | |
| 03/03/2020 03/03/20 | For Sale | $454,000 | -- | $212 / Sq Ft |
Purchase History
| Date | Type | Sale Price | Title Company |
|---|---|---|---|
| Warranty Deed | $650,000 | Surfside Title Services | |
| Warranty Deed | $454,000 | Buyers Title Inc | |
| Warranty Deed | $454,000 | Buyers Title | |
| Deed | -- | -- | |
| Special Warranty Deed | -- | Attorney | |
| Warranty Deed | $435,000 | Associated Land Title Group | |
| Quit Claim Deed | -- | -- | |
| Warranty Deed | $255,000 | -- |
Mortgage History
| Date | Status | Loan Amount | Loan Type |
|---|---|---|---|
| Previous Owner | $363,200 | New Conventional | |
| Previous Owner | $328,000 | No Value Available | |
| Previous Owner | -- | No Value Available | |
| Previous Owner | $348,000 | Purchase Money Mortgage |
About the Listing Agent

Let’s work together to find your Piece of Paradise”. Angie is originally from Michigan. In 1995, she and her husband sailed their boat to Florida to escape the long, cold winters, initially settling in the Florida Keys for 8 years. They then moved to the West coast of Florida until discovering all that the Greater Daytona Beach Area had to offer. Angie’s many years of customer service experience make her uniquely qualified for real estate as she is able to develop close partnerships, built on
Angela's Other Listings
Source: Daytona Beach Area Association of REALTORS®
MLS Number: 1219400
APN: 6419-35-00-1203
- 4624 Harbour Village Blvd Unit 4204
- 4624 Harbour Village Blvd Unit 4206
- 4624 Harbour Village Blvd Unit 4506
- 4623 Rivers Edge Village Ln Unit 6306
- 4624 Harbour Village Blvd Unit 4504
- 4620 Riverwalk Village Ct Unit 7306
- 4620 Riverwalk Village Ct Unit 7504
- 4672 Riverwalk Village Ct Unit 8203
- 4672 Riverwalk Village Ct Unit 8508
- 4672 Riverwalk Village Ct Unit 8406
- 4672 Riverwalk Village Ct Unit 8402
- 4672 Riverwalk Village Ct Unit 8201
- 4672 Riverwalk Village Ct Unit 8308
- 4672 Riverwalk Village Ct Unit 8501
- 4572 S Peninsula Dr
- 4570 S Peninsula Dr
- 4590 S Atlantic Ave Unit 247A
- 4590 S Atlantic Ave Unit 244
- 53 Daggett Cove Dr
- 4650 Links Village Dr Unit B701
- 4623 Rivers Edge Village Ln Unit 6308
- 4624 Harbour Village Blvd Unit 4306
- 4624 Harbour Village Blvd Unit 4304
- 4590 S Atlantic Ave
- 4590 S Atlantic Ave Unit 244
- 4650 Links Village Dr Unit A505
- 4565 S Atlantic Ave Unit 5203
- 4565 S Atlantic Ave Unit 5505
- 4555 S Atlantic Ave Unit 4509
- 4555 S Atlantic Ave Unit 4105
- 4555 S Atlantic Ave Unit 4207
- 4565 S Atlantic Ave Unit 5611
- 4670 Links Village Dr Unit C601
- 4670 Links Village Dr Unit C404
- 4670 Links Village Dr Unit A307
- 4670 Links Village Dr Unit A407
- 4670 Links Village Dr Unit A701
- 4670 Links Village Dr Unit B202
- 4651 S Atlantic Ave Unit 9105
- 80 Cindy Ln
