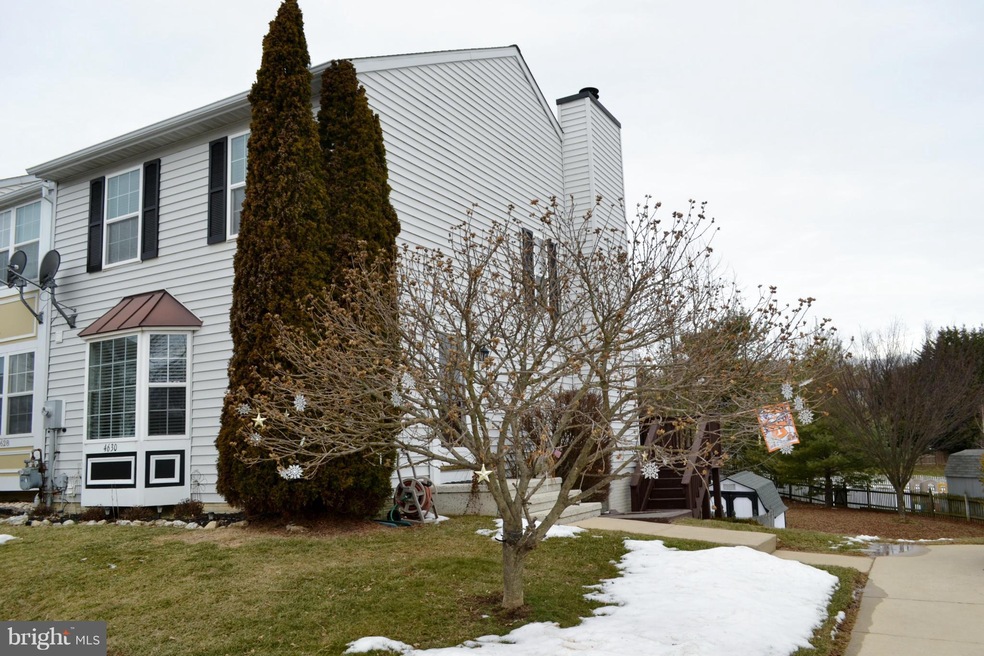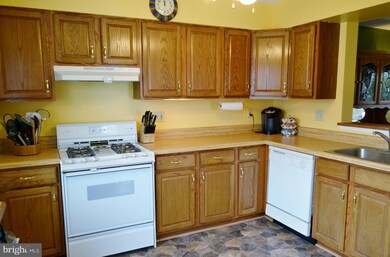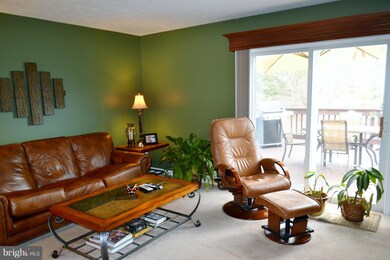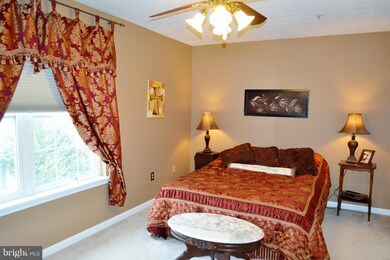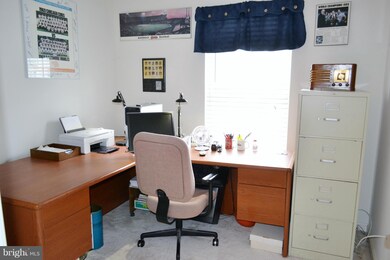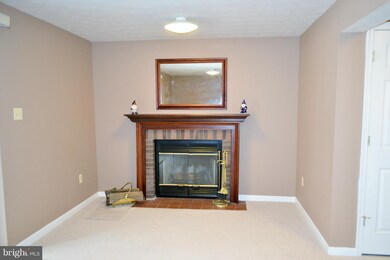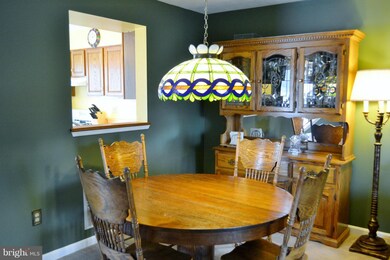
4630 Marksman Ct Hampstead, MD 21074
Highlights
- Open Floorplan
- Deck
- Picket Fence
- Spring Garden Elementary School Rated A-
- Traditional Architecture
- Cul-De-Sac
About This Home
As of April 2019From the moment you walk thru the door, this home feels like it wraps you in a hug! Pride of ownership abounds in this one owner end of group T/H. Freshly painted w/ decorator colors, new carpet on lower level, new roof '09, new lighting, lovely custom window treatments, gorgeous wood burning F/P .Plus the fenced yd has gardens & backs to open space. Blue ribbon school. No $$ down financing avail.
Last Agent to Sell the Property
Cynthia Massari
RE/MAX Solutions Listed on: 02/07/2014

Townhouse Details
Home Type
- Townhome
Est. Annual Taxes
- $2,721
Year Built
- Built in 1995
Lot Details
- 3,828 Sq Ft Lot
- Backs To Open Common Area
- 1 Common Wall
- Cul-De-Sac
- Picket Fence
- Back Yard Fenced
- Landscaped
- Property is in very good condition
HOA Fees
- $14 Monthly HOA Fees
Parking
- 3 Assigned Parking Spaces
Home Design
- Traditional Architecture
- Fiberglass Roof
- Vinyl Siding
Interior Spaces
- Property has 3 Levels
- Open Floorplan
- Screen For Fireplace
- Fireplace Mantel
- Window Treatments
- Bay Window
- Sliding Doors
- Family Room
- Living Room
- Dining Room
- Monitored
Kitchen
- Eat-In Kitchen
- Gas Oven or Range
- Dishwasher
Bedrooms and Bathrooms
- 3 Bedrooms
- En-Suite Primary Bedroom
- 1.5 Bathrooms
Laundry
- Dryer
- Washer
Finished Basement
- Connecting Stairway
- Rear Basement Entry
Outdoor Features
- Deck
- Patio
- Shed
Utilities
- Central Air
- Heat Pump System
- Vented Exhaust Fan
- Underground Utilities
- Natural Gas Water Heater
- Satellite Dish
- Cable TV Available
Listing and Financial Details
- Home warranty included in the sale of the property
- Tax Lot 613
- Assessor Parcel Number 0708058725
Community Details
Overview
- Roberts Field Subdivision
Security
- Fire Sprinkler System
Ownership History
Purchase Details
Home Financials for this Owner
Home Financials are based on the most recent Mortgage that was taken out on this home.Purchase Details
Home Financials for this Owner
Home Financials are based on the most recent Mortgage that was taken out on this home.Purchase Details
Home Financials for this Owner
Home Financials are based on the most recent Mortgage that was taken out on this home.Purchase Details
Purchase Details
Home Financials for this Owner
Home Financials are based on the most recent Mortgage that was taken out on this home.Similar Home in Hampstead, MD
Home Values in the Area
Average Home Value in this Area
Purchase History
| Date | Type | Sale Price | Title Company |
|---|---|---|---|
| Deed | $230,000 | Residential T&E Co | |
| Deed | $213,000 | Rgs Title Llc | |
| Deed | $195,000 | Lakeside Title Company | |
| Deed | -- | -- | |
| Deed | $109,200 | -- |
Mortgage History
| Date | Status | Loan Amount | Loan Type |
|---|---|---|---|
| Open | $230,775 | VA | |
| Previous Owner | $234,945 | VA | |
| Previous Owner | $215,151 | New Conventional | |
| Previous Owner | $130,000 | New Conventional | |
| Previous Owner | $50,000 | Credit Line Revolving | |
| Previous Owner | $98,000 | Unknown | |
| Previous Owner | $97,500 | Stand Alone Second | |
| Previous Owner | $60,000 | Credit Line Revolving | |
| Previous Owner | $87,350 | No Value Available |
Property History
| Date | Event | Price | Change | Sq Ft Price |
|---|---|---|---|---|
| 04/05/2019 04/05/19 | Sold | $230,000 | +0.4% | $133 / Sq Ft |
| 02/17/2019 02/17/19 | Pending | -- | -- | -- |
| 02/07/2019 02/07/19 | For Sale | $229,000 | +7.5% | $132 / Sq Ft |
| 12/02/2016 12/02/16 | Sold | $213,000 | +0.2% | $122 / Sq Ft |
| 10/15/2016 10/15/16 | Pending | -- | -- | -- |
| 10/08/2016 10/08/16 | For Sale | $212,500 | +9.0% | $122 / Sq Ft |
| 03/17/2014 03/17/14 | Sold | $195,000 | -6.7% | $163 / Sq Ft |
| 02/10/2014 02/10/14 | Pending | -- | -- | -- |
| 02/07/2014 02/07/14 | For Sale | $209,000 | -- | $174 / Sq Ft |
Tax History Compared to Growth
Tax History
| Year | Tax Paid | Tax Assessment Tax Assessment Total Assessment is a certain percentage of the fair market value that is determined by local assessors to be the total taxable value of land and additions on the property. | Land | Improvement |
|---|---|---|---|---|
| 2024 | $3,524 | $260,500 | $0 | $0 |
| 2023 | $3,299 | $243,700 | $0 | $0 |
| 2022 | $3,074 | $226,900 | $70,000 | $156,900 |
| 2021 | $6,151 | $223,300 | $0 | $0 |
| 2020 | $2,996 | $219,700 | $0 | $0 |
| 2019 | $2,675 | $216,100 | $70,000 | $146,100 |
| 2018 | $2,714 | $207,300 | $0 | $0 |
| 2017 | $2,572 | $198,500 | $0 | $0 |
| 2016 | -- | $189,700 | $0 | $0 |
| 2015 | -- | $189,700 | $0 | $0 |
| 2014 | -- | $189,700 | $0 | $0 |
Agents Affiliated with this Home
-
Hersh Kapoor

Seller's Agent in 2019
Hersh Kapoor
Long & Foster
(240) 888-5094
78 Total Sales
-
Michele Utz

Buyer's Agent in 2019
Michele Utz
Berkshire Hathaway HomeServices Homesale Realty
(443) 324-9745
6 in this area
51 Total Sales
-
Mercedes Brooks

Seller's Agent in 2016
Mercedes Brooks
Monument Sotheby's International Realty
(443) 375-1431
32 in this area
105 Total Sales
-

Seller's Agent in 2014
Cynthia Massari
RE/MAX Solutions
(410) 596-4588
Map
Source: Bright MLS
MLS Number: 1002825836
APN: 08-058725
- 4660 Marksman Ct
- 4822 Hillock Ln
- 4841 Hillock Ln
- 670 Boxwood Dr
- 613 Hanover Pike
- 615 Hanover Pike
- 4482 Woodsman Dr Unit 1232
- 0 Trenton Mill Rd Unit MDBC2117946
- 4353 Downhill Trail
- 4304 White Oak Ct
- 4306 White Oak Ct
- 4308 Dogwood Dr
- 1002 Scarlet Oak Ct Unit 2A
- 900 Clearview Ave
- 1100 Cedarbrook Rd
- 5020 Trenton Mill Rd
- 1000 S Carroll St
- 4285 Wolf Hill Dr
- LOT OC2 Highgate Dr Unit BENTON
- 4026 Gill Ave
