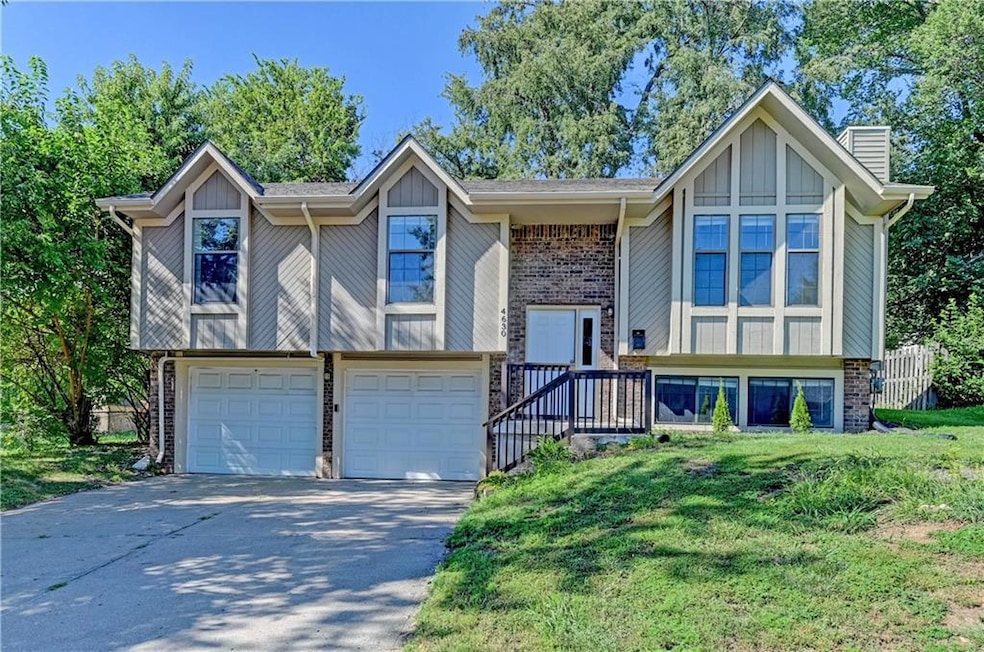
4630 Ottawa Ave Kansas City, KS 66106
Turner NeighborhoodEstimated payment $1,643/month
Highlights
- Hot Property
- Traditional Architecture
- Breakfast Area or Nook
- Deck
- No HOA
- Formal Dining Room
About This Home
Sought after Turner School District. Move-In ready and full of charm! This updated split-entry home features 3 bedrooms and 2 full baths, offering a bright and open layout perfect for modern living. Recent updates include, interior paint and carpet. The main level boasts a welcoming living room that flows into the dining area and kitchen, while the lower level offers additional space with the second bath. Enjoy outdoor living with a private backyard, plus the convenience of an attached 2 car garage.
Listing Agent
Greater Kansas City Realty Brokerage Phone: 913-232-9252 License #SP00235737 Listed on: 08/29/2025
Co-Listing Agent
Greater Kansas City Realty Brokerage Phone: 913-232-9252 License #BR00049943
Home Details
Home Type
- Single Family
Est. Annual Taxes
- $4,057
Year Built
- Built in 1988
Lot Details
- 6,534 Sq Ft Lot
- Aluminum or Metal Fence
- Paved or Partially Paved Lot
- Level Lot
Parking
- 2 Car Attached Garage
Home Design
- Traditional Architecture
- Split Level Home
- Frame Construction
- Composition Roof
Interior Spaces
- Ceiling Fan
- Family Room with Fireplace
- Formal Dining Room
- Carpet
- Finished Basement
Kitchen
- Eat-In Country Kitchen
- Breakfast Area or Nook
- Dishwasher
- Disposal
Bedrooms and Bathrooms
- 3 Bedrooms
- 2 Full Bathrooms
Laundry
- Laundry Room
- Laundry on lower level
Schools
- Oak Grove Elementary School
- Turner High School
Additional Features
- Deck
- City Lot
- Forced Air Heating and Cooling System
Community Details
- No Home Owners Association
- Millhaven Wds Subdivision, Split Floorplan
Listing and Financial Details
- Assessor Parcel Number 239328
- $0 special tax assessment
Map
Home Values in the Area
Average Home Value in this Area
Tax History
| Year | Tax Paid | Tax Assessment Tax Assessment Total Assessment is a certain percentage of the fair market value that is determined by local assessors to be the total taxable value of land and additions on the property. | Land | Improvement |
|---|---|---|---|---|
| 2024 | $4,057 | $26,910 | $4,033 | $22,877 |
| 2023 | $4,296 | $25,760 | $3,913 | $21,847 |
| 2022 | $3,337 | $19,920 | $2,979 | $16,941 |
| 2021 | $3,237 | $18,849 | $2,276 | $16,573 |
| 2020 | $3,020 | $17,646 | $2,141 | $15,505 |
| 2019 | $2,841 | $16,340 | $2,183 | $14,157 |
| 2018 | $2,498 | $14,720 | $1,686 | $13,034 |
| 2017 | $2,751 | $15,422 | $1,686 | $13,736 |
| 2016 | $2,555 | $14,558 | $1,686 | $12,872 |
| 2015 | $2,589 | $14,134 | $1,686 | $12,448 |
| 2014 | $2,502 | $13,893 | $1,686 | $12,207 |
Property History
| Date | Event | Price | Change | Sq Ft Price |
|---|---|---|---|---|
| 08/29/2025 08/29/25 | For Sale | $239,900 | -- | $173 / Sq Ft |
Purchase History
| Date | Type | Sale Price | Title Company |
|---|---|---|---|
| Sheriffs Deed | $143,134 | None Available |
Mortgage History
| Date | Status | Loan Amount | Loan Type |
|---|---|---|---|
| Previous Owner | $50,000 | Future Advance Clause Open End Mortgage |
Similar Homes in Kansas City, KS
Source: Heartland MLS
MLS Number: 2571958
APN: 239328
- 4724 Ottawa St
- 4742 Woodend Ave
- 4909 Hagemann St
- 4913 Alma Ave
- 2525 S 50th St
- 4612 Locust Ave
- 4917 Alma Ave
- 4801 Locust Ave
- 5017 Crest Dr
- 2912 S 42nd St
- 2913 S 50th St
- 2136 S 49th St
- 2741 S 51st Terrace
- 3121 S 47th St
- 3131 S 47th Terrace
- 4513 Sutton Ct
- 2631 S 52nd St
- 2712 S 52nd St
- 3810 Lust Dr
- 5234 Woodend Ave
- 4718 Craig Ln
- 9503 W 48th St
- 5100 Conser St
- 5100 Foxridge Dr
- 6900 W 50th Terrace
- 5020 Glenwood St
- 2312 Victoria Dr
- 5250 Foxridge Dr
- 1101 S 50th Terrace
- 7205 W 55th Terrace
- 4712 Halsey St
- 3124 Woodview Ridge Dr
- 6100 Foster St
- 3040 Suntree Plaza
- 6108-6204 Marty Ln
- 1006 Forest Ct
- 1100-1156 County Line Rd
- 6201 Johnson Dr
- 10302 W 62nd St
- 6016 Roger Rd






