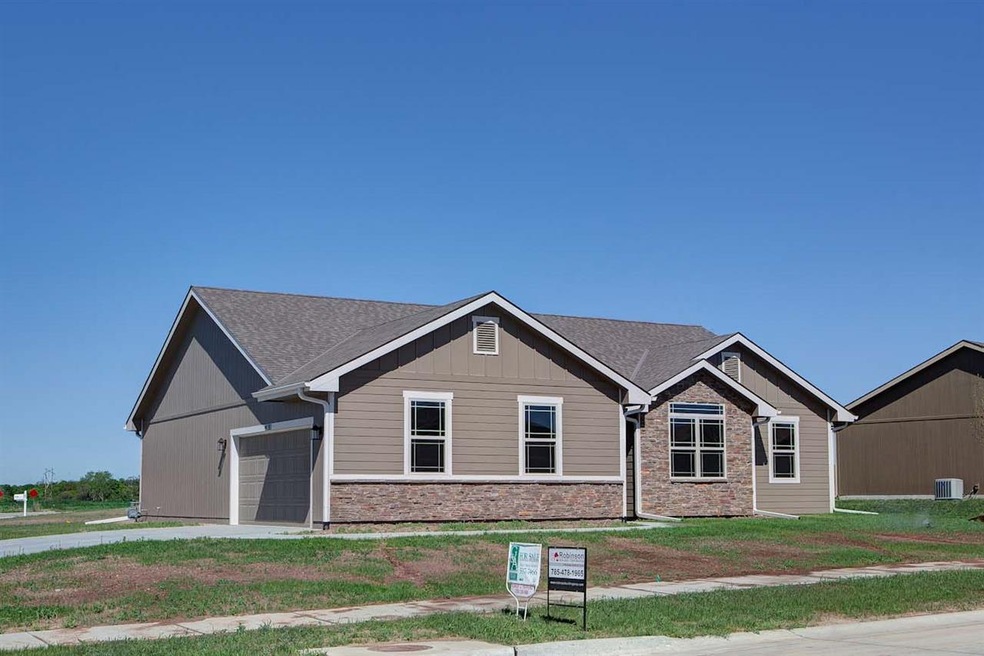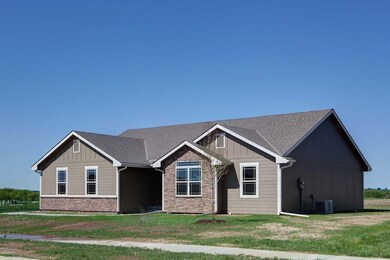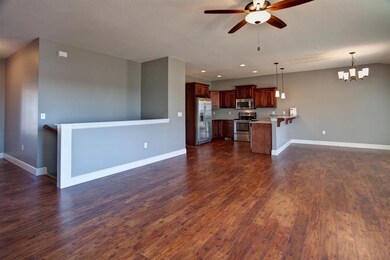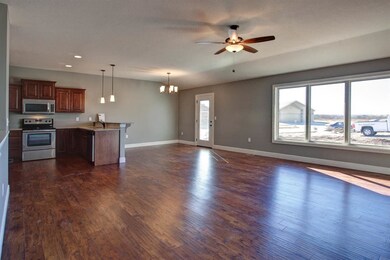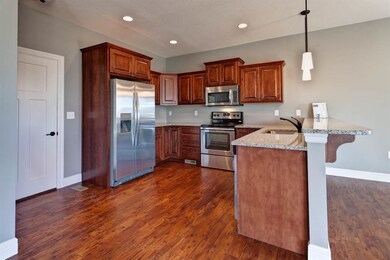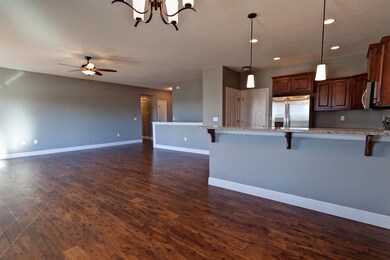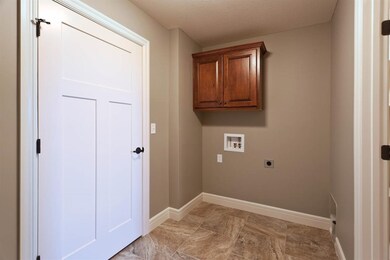
4630 S Dwight Dr Manhattan, KS 66502
Highlights
- New Roof
- Contemporary Architecture
- 2 Car Attached Garage
- Woodrow Wilson Elementary School Rated A-
- Wood Flooring
- Eat-In Kitchen
About This Home
As of May 2017Awesome Ranch constructed by Terry Robinson located on a corner .26 AC Lot with a side entry garage. This 3 Bedroom 2 Bath features an open floor plan with Hardwood in the Entry, Living, Dining and Kitchen areas. Kitchen has Granite counter tops and Hickory Cabinets. Master Bath has a huge walk-in shower plus a walk-through laundry room is next to the Master Closet. A large Family Room in the basement with a unique parallel window. Unfinished area has room for expansion of two more bedrooms with egress windows and bath area. Low taxes and low specials.
Last Agent to Sell the Property
Loren Pepperd
G & A Real Estate License #BR00035893
Home Details
Home Type
- Single Family
Est. Annual Taxes
- $2,699
Year Built
- Built in 2014
Home Design
- Contemporary Architecture
- Ranch Style House
- New Roof
- Stone Exterior Construction
- Hardboard
Interior Spaces
- 3,256 Sq Ft Home
- Wired For Data
- Ceiling Fan
Kitchen
- Eat-In Kitchen
- Oven or Range
- Dishwasher
Flooring
- Wood
- Carpet
- Ceramic Tile
- Vinyl
Bedrooms and Bathrooms
- 3 Main Level Bedrooms
- 2 Full Bathrooms
Partially Finished Basement
- Basement Fills Entire Space Under The House
- Basement Window Egress
Parking
- 2 Car Attached Garage
- Automatic Garage Door Opener
- Garage Door Opener
- Driveway
Utilities
- Forced Air Heating and Cooling System
- Rural Water
Additional Features
- Patio
- 0.26 Acre Lot
Ownership History
Purchase Details
Home Financials for this Owner
Home Financials are based on the most recent Mortgage that was taken out on this home.Purchase Details
Home Financials for this Owner
Home Financials are based on the most recent Mortgage that was taken out on this home.Purchase Details
Purchase Details
Map
Similar Homes in Manhattan, KS
Home Values in the Area
Average Home Value in this Area
Purchase History
| Date | Type | Sale Price | Title Company |
|---|---|---|---|
| Warranty Deed | -- | None Available | |
| Warranty Deed | -- | None Available | |
| Warranty Deed | -- | None Available | |
| Interfamily Deed Transfer | -- | None Available |
Mortgage History
| Date | Status | Loan Amount | Loan Type |
|---|---|---|---|
| Open | $158,900 | No Value Available | |
| Previous Owner | $247,516 | VA | |
| Previous Owner | $184,000 | Small Business Administration |
Property History
| Date | Event | Price | Change | Sq Ft Price |
|---|---|---|---|---|
| 05/12/2017 05/12/17 | Sold | -- | -- | -- |
| 03/19/2017 03/19/17 | Pending | -- | -- | -- |
| 03/11/2017 03/11/17 | For Sale | $248,900 | -2.4% | $76 / Sq Ft |
| 08/04/2014 08/04/14 | Sold | -- | -- | -- |
| 06/17/2014 06/17/14 | Pending | -- | -- | -- |
| 01/21/2014 01/21/14 | For Sale | $254,950 | -- | $78 / Sq Ft |
Tax History
| Year | Tax Paid | Tax Assessment Tax Assessment Total Assessment is a certain percentage of the fair market value that is determined by local assessors to be the total taxable value of land and additions on the property. | Land | Improvement |
|---|---|---|---|---|
| 2024 | $49 | $37,455 | $3,750 | $33,705 |
| 2023 | $4,869 | $36,257 | $3,698 | $32,559 |
| 2022 | $4,275 | $31,805 | $3,669 | $28,136 |
| 2021 | $4,275 | $29,449 | $3,531 | $25,918 |
| 2020 | $4,275 | $29,274 | $3,531 | $25,743 |
| 2019 | $4,149 | $28,653 | $3,393 | $25,260 |
| 2018 | $4,083 | $28,624 | $3,134 | $25,490 |
| 2017 | $4,138 | $29,571 | $2,852 | $26,719 |
| 2016 | $3,972 | $28,104 | $2,709 | $25,395 |
| 2015 | -- | $27,589 | $2,958 | $24,631 |
| 2014 | -- | $27,635 | $3,180 | $24,455 |
Source: Flint Hills Association of REALTORS®
MLS Number: FHR63905
APN: 312-03-0-20-08-002.00-0
- 8437 Chrissy Landing
- 8698 Kinzie Jo's Way
- 8586 William Dr
- 4495 Periwinkle Dr
- 8692 Kinzie Jo's Way
- 8602 William Dr
- 8747 N Kelliann Way
- 8598 William Dr
- 4624 Nature Ave
- 8392 Zacs Ct
- 4876 Nature Ave
- 8828 Moonbug Ln
- 4748 Raven Creek Dr
- 4707 Raven Creek Dr
- 4647 Raven Creek Dr
- 9141 Tom Ct
- 4768 Jackies Way
- 6125 Brookes Way
- 4006 Coachman Rd
- 6138 Tumbleweed Terrace
