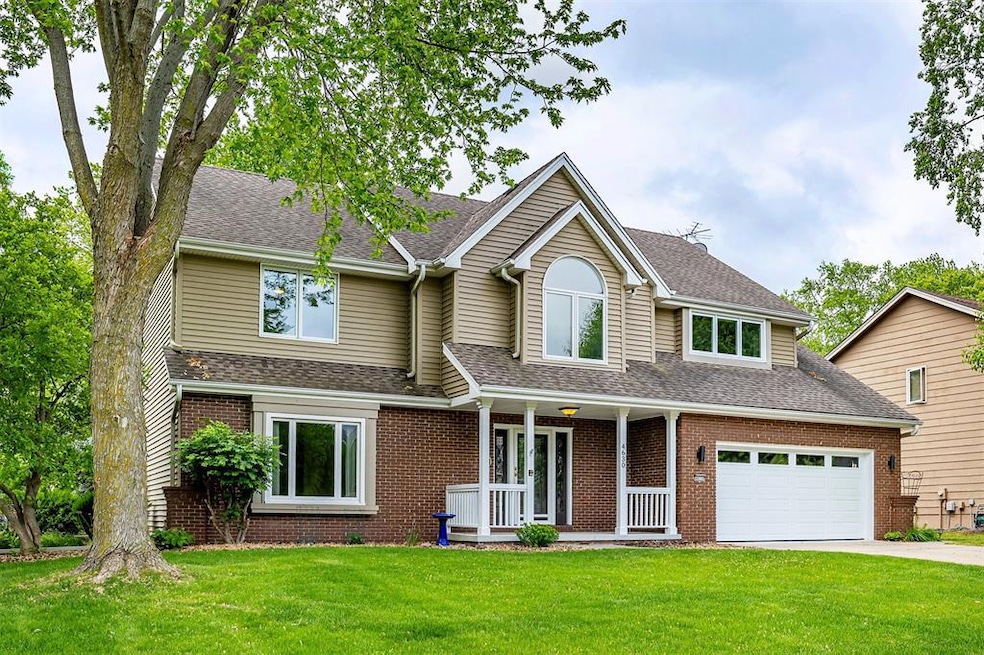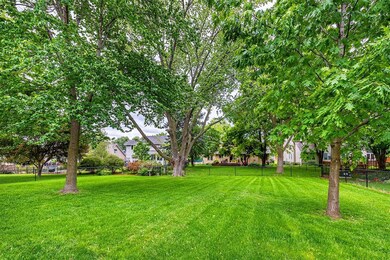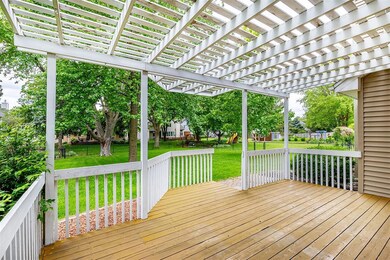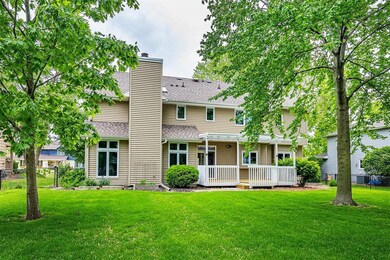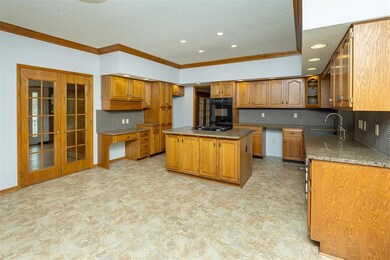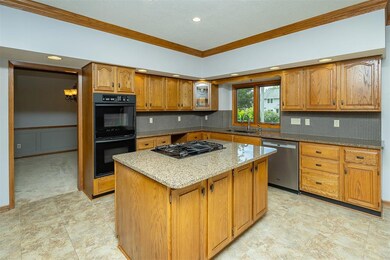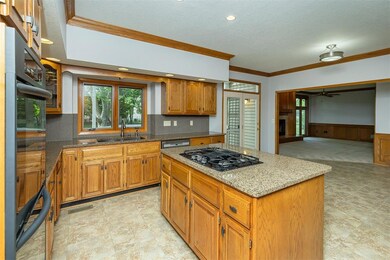
4630 Stonebridge Rd West Des Moines, IA 50265
Highlights
- Deck
- Wood Flooring
- Formal Dining Room
- Valley High School Rated A
- No HOA
- Forced Air Heating and Cooling System
About This Home
As of June 2025Welcome Home! Super Spacious Two-Story in highly desirable West Des Moines location! Home features over 3600sf finish, front living room with crown molding & window seat, & formal dining room with double-hinged french doors & wainscoting. Great kitchen with dura ceramic tile floor, granite counters, planning desk, double wall ovens, space for a beverage frig, island with gas cooktop, & casual dining area. Inviting family room with floor-to-ceiling windows with southern exposure overlooking fenced-in park like backyard, wood burning fireplace with gas start, wainscoting, & computer center/bar area. Upstairs, huge oversized Primary Bedroom Suite with sitting area, tray ceiling, walk-in closet, en suite full bath with tile floors, double sinks, skylight, tile shower, & jetted tub. Three additional bedrms, all with walk-in closets (2 BRs with jack-&-jill bath and 1 BR with en suite full bath), & convenient laundry rm with soaking sink completes the upstairs. Finished lower level includes 2nd family rm with built-ins, game/pool table area with slate pool table & accessories, office/hobby room, half bath, & storage. You'll LOVE the deck with pergola & fenced-in park like landscaped backyard, wired for auto-mower docking station. Cen vac, irrigation solid doors throughout. All information obtained from seller and public records.
Home Details
Home Type
- Single Family
Est. Annual Taxes
- $6,832
Year Built
- Built in 1986
Lot Details
- 0.31 Acre Lot
- Property is Fully Fenced
- Chain Link Fence
- Irrigation
Home Design
- Brick Exterior Construction
- Asphalt Shingled Roof
- Vinyl Siding
Interior Spaces
- 2,992 Sq Ft Home
- 2-Story Property
- Wood Burning Fireplace
- Family Room Downstairs
- Formal Dining Room
- Laundry on upper level
- Finished Basement
Kitchen
- Built-In Oven
- Cooktop
- Dishwasher
Flooring
- Wood
- Carpet
- Laminate
- Tile
Bedrooms and Bathrooms
- 4 Bedrooms
Parking
- 2 Car Attached Garage
- Driveway
Additional Features
- Deck
- Forced Air Heating and Cooling System
Community Details
- No Home Owners Association
Listing and Financial Details
- Assessor Parcel Number 32000520951019
Ownership History
Purchase Details
Home Financials for this Owner
Home Financials are based on the most recent Mortgage that was taken out on this home.Similar Homes in West Des Moines, IA
Home Values in the Area
Average Home Value in this Area
Purchase History
| Date | Type | Sale Price | Title Company |
|---|---|---|---|
| Warranty Deed | $451,000 | None Listed On Document |
Property History
| Date | Event | Price | Change | Sq Ft Price |
|---|---|---|---|---|
| 06/20/2025 06/20/25 | Sold | $463,000 | -1.5% | $155 / Sq Ft |
| 05/27/2025 05/27/25 | Pending | -- | -- | -- |
| 05/23/2025 05/23/25 | For Sale | $469,900 | +4.2% | $157 / Sq Ft |
| 05/12/2022 05/12/22 | Sold | $451,000 | +5.4% | $151 / Sq Ft |
| 04/25/2022 04/25/22 | Pending | -- | -- | -- |
| 04/19/2022 04/19/22 | For Sale | $427,900 | -- | $143 / Sq Ft |
Tax History Compared to Growth
Tax History
| Year | Tax Paid | Tax Assessment Tax Assessment Total Assessment is a certain percentage of the fair market value that is determined by local assessors to be the total taxable value of land and additions on the property. | Land | Improvement |
|---|---|---|---|---|
| 2024 | $6,612 | $443,300 | $76,300 | $367,000 |
| 2023 | $7,062 | $443,300 | $76,300 | $367,000 |
| 2022 | $6,808 | $365,700 | $65,500 | $300,200 |
| 2021 | $6,712 | $365,700 | $65,500 | $300,200 |
| 2020 | $6,608 | $343,300 | $61,200 | $282,100 |
| 2019 | $6,436 | $343,300 | $61,200 | $282,100 |
| 2018 | $6,446 | $322,700 | $56,300 | $266,400 |
| 2017 | $6,288 | $322,700 | $56,300 | $266,400 |
| 2016 | $6,148 | $306,000 | $52,500 | $253,500 |
| 2015 | $6,148 | $306,000 | $52,500 | $253,500 |
| 2014 | $5,520 | $281,100 | $49,500 | $231,600 |
Agents Affiliated with this Home
-
Marc Lee

Seller's Agent in 2025
Marc Lee
RE/MAX
(515) 988-2568
78 in this area
359 Total Sales
-
Mitch Dunn

Seller Co-Listing Agent in 2025
Mitch Dunn
RE/MAX
(515) 371-5002
10 in this area
63 Total Sales
-
Mariela Mendoza

Buyer's Agent in 2025
Mariela Mendoza
Keller Williams Realty GDM
(515) 612-3389
9 in this area
159 Total Sales
-
Junior Ibarra

Buyer Co-Listing Agent in 2025
Junior Ibarra
Keller Williams Realty GDM
(515) 988-3227
46 in this area
872 Total Sales
-
Lisa Davis

Seller's Agent in 2022
Lisa Davis
RE/MAX
(515) 657-3145
13 in this area
119 Total Sales
Map
Source: Des Moines Area Association of REALTORS®
MLS Number: 718770
APN: 320-00520951019
- 4604 Stonebridge Rd
- 409 Stone Cir
- 4400 Ep True Pkwy Unit 19
- 4400 Ep True Pkwy Unit 4
- 4400 Ep True Pkwy Unit 51
- 108 S 46th St
- 636 47th St
- 740 42nd St
- 209 39th St
- 401 39th St
- 521 51st St
- 801 46th St
- 307 38th St
- 255 S 41st St Unit 171
- 4670 Meadow Valley Dr
- 3800 Western Hills Dr
- 3713 Oak Creek Place
- 5001 Westwood Dr
- 4842 Meadow Valley Dr
- 4855 Coachlight Dr
