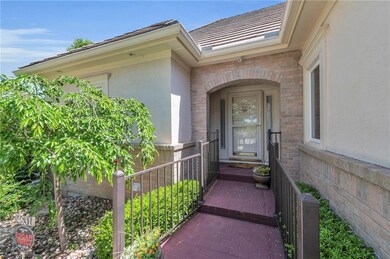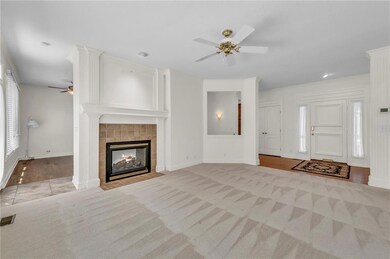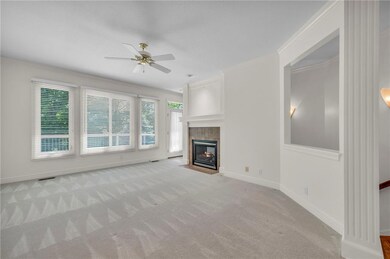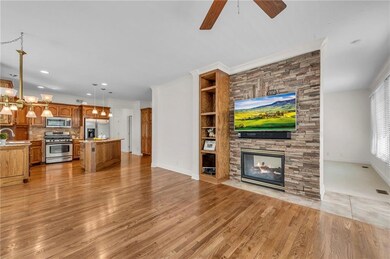
4631 N Holly Ct Kansas City, MO 64116
Briarcliff NeighborhoodHighlights
- Deck
- Living Room with Fireplace
- Recreation Room
- North Kansas City High School Rated A-
- Hearth Room
- Traditional Architecture
About This Home
As of May 2025Briarcliff West Villas – Maintenance Provided Magic! Welcome to your new "I-don’t-have-to-do-yardwork-ever-again" villa in sought-after Briarcliff West! This charming reverse 1.5-story home checks all the boxes—and then some. On the main level, you'll find a spacious primary suite (no more stairs at bedtime!), a bright and open kitchen with a center island that practically begs for brunch, stainless steel appliances that gleam with potential, and a laundry room just steps away—because hauling hampers across the house is so last decade. The oversized 2-car garage means your vehicles and your hobbies have plenty of elbow room. Light pours in from every angle thanks to walls of windows that let you soak in the peaceful view of the trees (without the need to rake up after them). Head downstairs and you’ll find a full lower level featuring two additional bedrooms, a full bath, a cozy rec room with a wet bar—just right for poker night, book club, or watching the game. Best of all, the walkout patio has been transformed into a glass-enclosed, all-season room—so you can enjoy nature without inviting it in. Finishes include a smart blend of wood flooring, soft carpeting, and ceramic tile where it counts. And with the HOA taking care of mowing, landscaping, and snow removal, your weekends are finally your own again. There is plenty of unfinished space in the basement to store all those items you just can't leave behind! Come see why folks love life at Briarcliff West Villas. Room sizes and sq footage are approximate.
Last Agent to Sell the Property
ReeceNichols - Parkville Brokerage Phone: 816-550-3309 License #1999031128 Listed on: 05/13/2025

Home Details
Home Type
- Single Family
Est. Annual Taxes
- $5,376
Year Built
- Built in 1995
Lot Details
- 9,525 Sq Ft Lot
- Lot Dimensions are 79x128x70x126
- West Facing Home
- Paved or Partially Paved Lot
HOA Fees
- $431 Monthly HOA Fees
Parking
- 2 Car Attached Garage
Home Design
- Traditional Architecture
- Villa
- Stucco
Interior Spaces
- Wet Bar
- Central Vacuum
- Ceiling Fan
- Fireplace With Gas Starter
- Thermal Windows
- Living Room with Fireplace
- 2 Fireplaces
- Combination Kitchen and Dining Room
- Recreation Room
- Sun or Florida Room
Kitchen
- Hearth Room
- Gas Range
- Dishwasher
- Stainless Steel Appliances
- Kitchen Island
- Wood Stained Kitchen Cabinets
- Disposal
Flooring
- Wood
- Carpet
- Ceramic Tile
Bedrooms and Bathrooms
- 3 Bedrooms
- Primary Bedroom on Main
- Walk-In Closet
- Spa Bath
Laundry
- Laundry Room
- Laundry on main level
- Washer
Finished Basement
- Basement Fills Entire Space Under The House
- Fireplace in Basement
Home Security
- Home Security System
- Storm Doors
- Fire and Smoke Detector
Schools
- Briarcliff Elementary School
- North Kansas City High School
Additional Features
- Deck
- City Lot
- Forced Air Heating and Cooling System
Listing and Financial Details
- Assessor Parcel Number 17-207-00-06-29.00
- $0 special tax assessment
Community Details
Overview
- Association fees include lawn service, management, snow removal, street
- Briarcliff West Villas Association
- Briarcliff West Subdivision
Recreation
- Tennis Courts
- Community Pool
- Trails
Ownership History
Purchase Details
Home Financials for this Owner
Home Financials are based on the most recent Mortgage that was taken out on this home.Purchase Details
Purchase Details
Home Financials for this Owner
Home Financials are based on the most recent Mortgage that was taken out on this home.Similar Homes in Kansas City, MO
Home Values in the Area
Average Home Value in this Area
Purchase History
| Date | Type | Sale Price | Title Company |
|---|---|---|---|
| Warranty Deed | -- | Security 1St Title | |
| Deed | -- | None Listed On Document | |
| Warranty Deed | $227,500 | Chicago |
Mortgage History
| Date | Status | Loan Amount | Loan Type |
|---|---|---|---|
| Previous Owner | $182,000 | Purchase Money Mortgage | |
| Closed | $34,125 | No Value Available |
Property History
| Date | Event | Price | Change | Sq Ft Price |
|---|---|---|---|---|
| 05/30/2025 05/30/25 | Sold | -- | -- | -- |
| 05/16/2025 05/16/25 | Pending | -- | -- | -- |
| 05/15/2025 05/15/25 | For Sale | $469,900 | -- | $192 / Sq Ft |
Tax History Compared to Growth
Tax History
| Year | Tax Paid | Tax Assessment Tax Assessment Total Assessment is a certain percentage of the fair market value that is determined by local assessors to be the total taxable value of land and additions on the property. | Land | Improvement |
|---|---|---|---|---|
| 2024 | $5,276 | $65,490 | -- | -- |
| 2023 | $5,229 | $65,490 | $0 | $0 |
| 2022 | $4,600 | $55,060 | $0 | $0 |
| 2021 | $4,605 | $55,062 | $9,500 | $45,562 |
| 2020 | $4,494 | $49,700 | $0 | $0 |
| 2019 | $4,411 | $49,700 | $0 | $0 |
| 2018 | $4,549 | $48,980 | $0 | $0 |
| 2017 | $4,467 | $48,980 | $9,500 | $39,480 |
| 2016 | $4,467 | $48,980 | $9,500 | $39,480 |
| 2015 | $4,465 | $48,980 | $9,500 | $39,480 |
| 2014 | $4,112 | $44,440 | $9,500 | $34,940 |
Agents Affiliated with this Home
-
Sandy Maag

Seller's Agent in 2025
Sandy Maag
ReeceNichols - Parkville
(816) 550-3309
4 in this area
123 Total Sales
-
Patty Russell

Buyer's Agent in 2025
Patty Russell
Realty One Group Encompass-KC North
(816) 665-7731
13 in this area
83 Total Sales
Map
Source: Heartland MLS
MLS Number: 2548974
APN: 17-207-00-06-029.00
- 4507 N Mulberry Dr
- 1329 NW 47th St
- 103 Pointe Ln
- 4405 N Hickory Ln
- 4319 N Mulberry Dr
- 4420 NW Wildwood Dr
- 1209 NE 43rd Terrace
- 931 NW Valley Ln
- 4617 NW Normandy Ln
- 4620 N Wyandotte St
- 2020 NW 50th St
- 2051 NW Scenic View Dr
- 0 NW 50 Terrace
- 218 NW 43rd Terrace
- 4416 NW Normandy Ln
- 5125 NW Frontier St
- 101 NW 44th St
- 2150 NW Scenic View Dr
- 2150 Palisades Dr
- 401 NW 51st St






