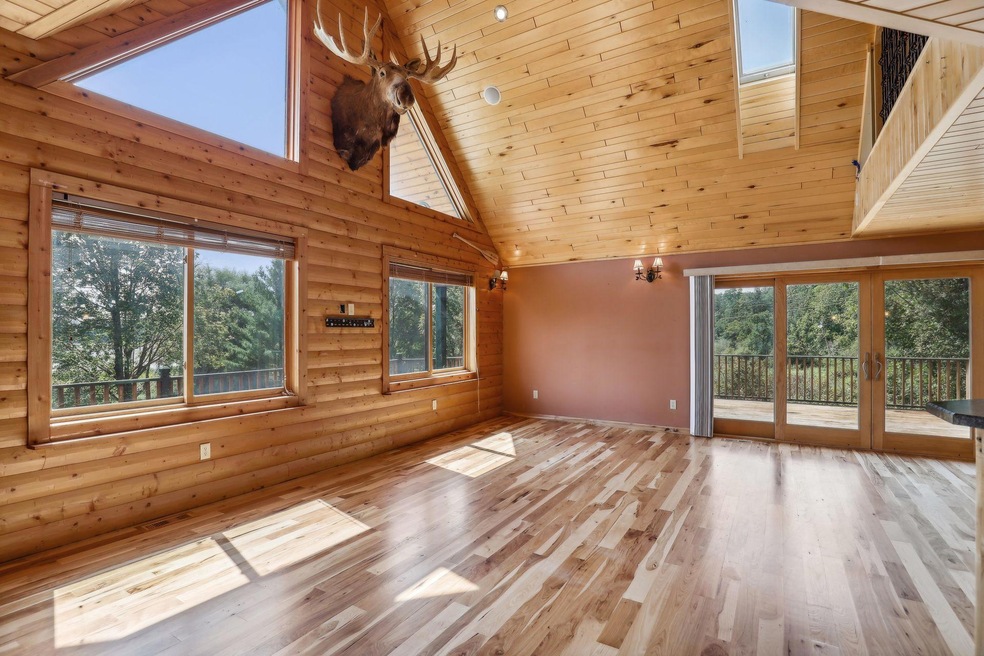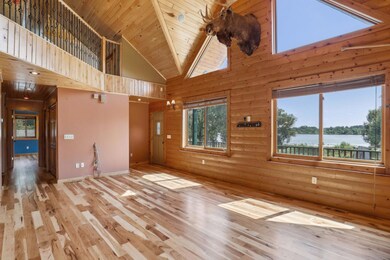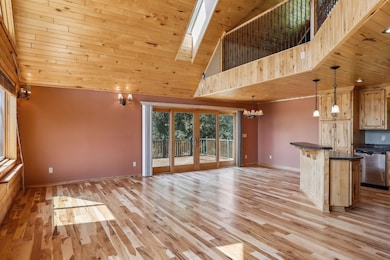
46310 Cambridge Dr Stanchfield, MN 55080
Highlights
- 150 Feet of Waterfront
- Loft
- The kitchen features windows
- Main Floor Primary Bedroom
- No HOA
- 2 Car Attached Garage
About This Home
As of April 2025Looking for a lake home, cabin, airbnb or long term investment property....look no further! This charming lake home offers a cozy, “up-north” ambiance with soaring vaulted ceilings and a rustic woodsy feel throughout. Located less than an hour from the north metro and minutes from Cambridge, this home features newly installed hickory floors on the main level. The main floor is great for entertaining with the high ceilings and large deck space off the kitchen. The main floor includes two bedrooms, one of which has direct access to the bathroom. Upstairs, you’ll find a spacious loft that can serve as an additional bedroom and living area/office or craft space, along with a second bathroom. The unfinished walkout lower level offers endless possibilities, with rough-ins for a third bathroom and a wet bar, it also has space for another bedroom or more walkout living space. The open floor plan, large decks, and peaceful lakeside setting on a quiet road make this property a true retreat. This is a short sale. Decision times on offers can take up to 3-4 months. This is an "AS IS" sale. Failed septic, tank needs to be replaced.
Home Details
Home Type
- Single Family
Est. Annual Taxes
- $2,896
Year Built
- Built in 2003
Lot Details
- 0.8 Acre Lot
- 150 Feet of Waterfront
- Lake Front
Parking
- 2 Car Attached Garage
Home Design
- Unfinished Walls
Interior Spaces
- 1,810 Sq Ft Home
- 2-Story Property
- Living Room
- Combination Kitchen and Dining Room
- Loft
Kitchen
- Range
- Microwave
- Dishwasher
- The kitchen features windows
Bedrooms and Bathrooms
- 2 Bedrooms
- Primary Bedroom on Main
Laundry
- Dryer
- Washer
Unfinished Basement
- Walk-Out Basement
- Natural lighting in basement
Utilities
- Forced Air Heating and Cooling System
- Propane
- Well
Community Details
- No Home Owners Association
- Cambridge Lake Estates Subdivision
Listing and Financial Details
- Assessor Parcel Number 030091300
Ownership History
Purchase Details
Home Financials for this Owner
Home Financials are based on the most recent Mortgage that was taken out on this home.Purchase Details
Home Financials for this Owner
Home Financials are based on the most recent Mortgage that was taken out on this home.Purchase Details
Similar Homes in Stanchfield, MN
Home Values in the Area
Average Home Value in this Area
Purchase History
| Date | Type | Sale Price | Title Company |
|---|---|---|---|
| Warranty Deed | $410,000 | Title Group | |
| Deed | $318,500 | -- | |
| Warranty Deed | $60,000 | -- |
Mortgage History
| Date | Status | Loan Amount | Loan Type |
|---|---|---|---|
| Open | $328,000 | New Conventional | |
| Previous Owner | $318,500 | No Value Available | |
| Previous Owner | $30,000 | Credit Line Revolving |
Property History
| Date | Event | Price | Change | Sq Ft Price |
|---|---|---|---|---|
| 04/01/2025 04/01/25 | Sold | $410,000 | 0.0% | $227 / Sq Ft |
| 02/07/2025 02/07/25 | Pending | -- | -- | -- |
| 12/05/2024 12/05/24 | Price Changed | $410,000 | -3.8% | $227 / Sq Ft |
| 11/25/2024 11/25/24 | Price Changed | $426,000 | -3.2% | $235 / Sq Ft |
| 11/11/2024 11/11/24 | Price Changed | $440,000 | -7.4% | $243 / Sq Ft |
| 10/11/2024 10/11/24 | For Sale | $475,000 | -- | $262 / Sq Ft |
Tax History Compared to Growth
Tax History
| Year | Tax Paid | Tax Assessment Tax Assessment Total Assessment is a certain percentage of the fair market value that is determined by local assessors to be the total taxable value of land and additions on the property. | Land | Improvement |
|---|---|---|---|---|
| 2023 | $2,896 | $236,900 | $0 | $0 |
| 2022 | $2,896 | $190,200 | $0 | $0 |
| 2021 | $1,186 | $79,400 | $0 | $0 |
| 2020 | $1,014 | $374,500 | $85,700 | $288,800 |
| 2019 | $832 | $0 | $0 | $0 |
| 2018 | $4,880 | $0 | $0 | $0 |
| 2017 | $4,650 | $0 | $0 | $0 |
| 2016 | $4,690 | $0 | $0 | $0 |
| 2015 | $4,968 | $0 | $0 | $0 |
| 2014 | -- | $236,700 | $0 | $0 |
Agents Affiliated with this Home
-
J
Seller's Agent in 2025
Jason Schmidt
Edina Realty, Inc.
-
J
Buyer's Agent in 2025
Jane Roosa
Edina Realty, Inc.
Map
Source: NorthstarMLS
MLS Number: 6616614
APN: 03-00913-00
- 46350 Cambridge Dr
- 46620 Cambridge Dr
- 46427 Cambridge Dr
- 46463 Cambridge Dr
- 46130 Anchor Ave
- Parcel B 26AC 470th St
- Parcel A 26 AC 470th St
- TBD-80+/-AC 470th St
- Parcel C 27+/-AC 470th St
- 76xx 470th St
- 989 454th Street Ct
- 48801 Anchor Ave
- 48901 Anchor Ave
- 1958 Goose Lake Narrows
- 47635 Bear Rd
- 46645 Acacia Trail
- 44775 Bending Ave
- 2385 Chad Ct
- 52949 Acacia Trail
- 100 Stark Rd





