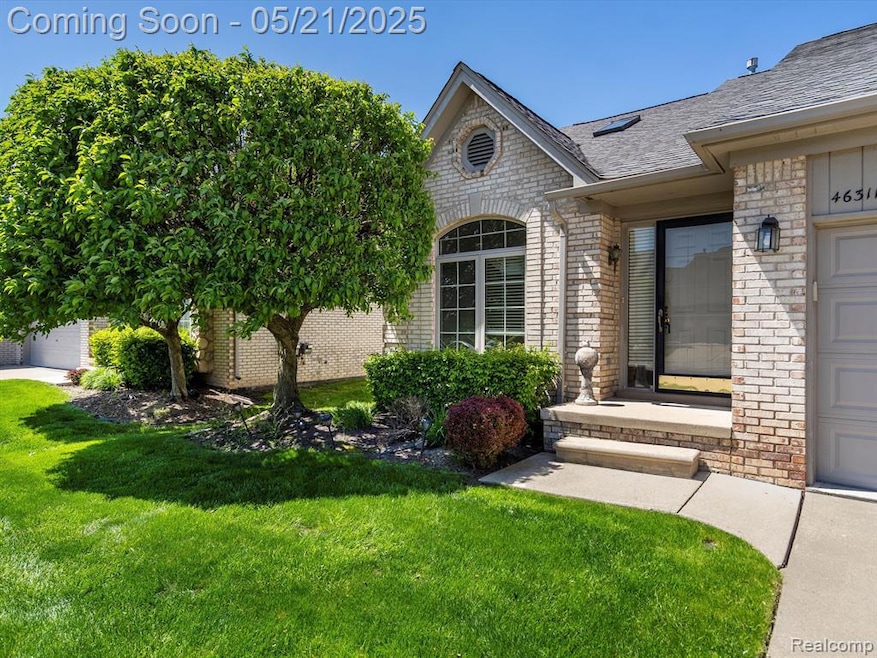Original-Owner Condo with Numerous Updates, Dual Primary Suites & Fully Finished Basement!Don’t miss this beautifully maintained, original-owner condo featuring two spacious primary bedrooms—each with its own full bath and walk-in closet! With thoughtful updates throughout and a fully finished basement, this home offers comfort, convenience, and plenty of space to live and entertain. The main-floor primary suite includes a walk-in closet and large shower stall for easy accessibility. Upstairs, you'll find a second private suite along with a huge loft area—perfect for a home office, sitting area, or TV room. The main level also boasts a spacious living room, formal dining room with doorwall access to a cozy back deck, ideal for outdoor dining and entertaining. A charming nook with built-in cabinetry makes the perfect coffee bar or serving station. You'll also love the oversized mud/laundry room with additional storage. Head downstairs to the finished basement, where you'll find generous closet space and a large open area ready for a home gym, game room, or entertaining guests. Additional highlights include: attached 2-car garage, high-efficiency furnace and A/C installed in 2024, all appliances included, and immediate occupancy—move in and enjoy right away! Located in a quiet, well-kept community in the heart of Macomb Township, this condo offers the low-maintenance lifestyle you've been looking for. A must-see property!

