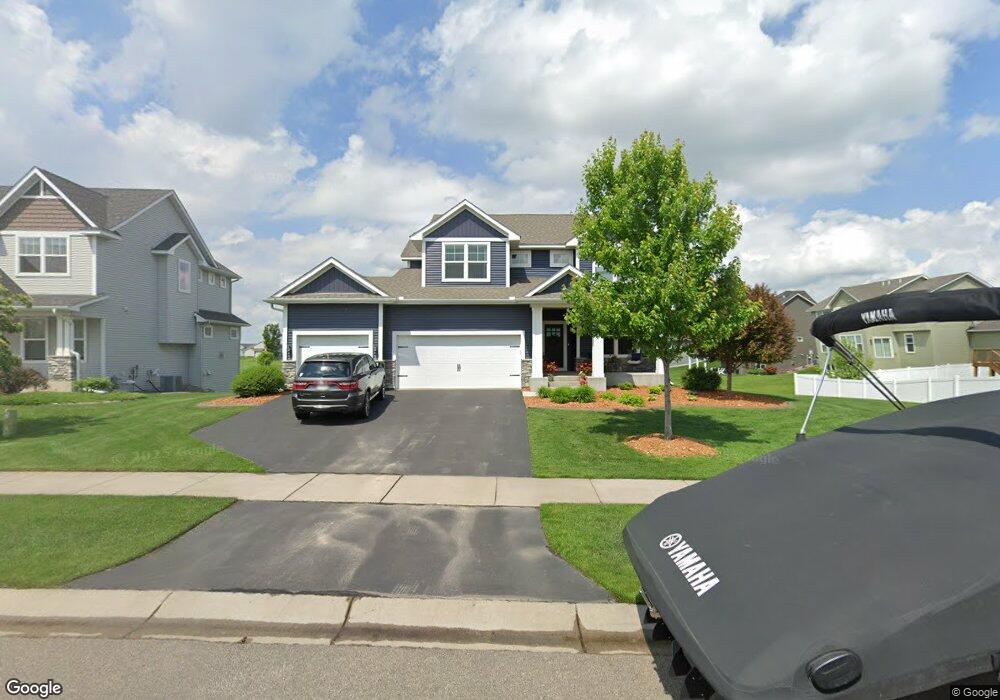Estimated Value: $548,000 - $609,000
3
Beds
3
Baths
2,583
Sq Ft
$224/Sq Ft
Est. Value
About This Home
This home is located at 4632 159th St N, Hugo, MN 55038 and is currently estimated at $578,256, approximately $223 per square foot. 4632 159th St N is a home located in Washington County with nearby schools including Oneka Elementary School, Hugo Elementary School, and Central Middle School.
Ownership History
Date
Name
Owned For
Owner Type
Purchase Details
Closed on
May 3, 2022
Sold by
Schantzen Jade T and Schantzen Seth A
Bought by
Akin Matthew and Akin Lisa
Current Estimated Value
Home Financials for this Owner
Home Financials are based on the most recent Mortgage that was taken out on this home.
Original Mortgage
$390,000
Outstanding Balance
$369,990
Interest Rate
5.1%
Mortgage Type
New Conventional
Estimated Equity
$208,267
Purchase Details
Closed on
Jun 25, 2018
Sold by
Creative Homes Inc
Bought by
Mader Seth A and Schantzen Jade T
Home Financials for this Owner
Home Financials are based on the most recent Mortgage that was taken out on this home.
Original Mortgage
$352,754
Interest Rate
4.6%
Mortgage Type
New Conventional
Create a Home Valuation Report for This Property
The Home Valuation Report is an in-depth analysis detailing your home's value as well as a comparison with similar homes in the area
Home Values in the Area
Average Home Value in this Area
Purchase History
| Date | Buyer | Sale Price | Title Company |
|---|---|---|---|
| Akin Matthew | $615,000 | Ancona Title | |
| Mader Seth A | $440,942 | Custom Home Bldrs Title |
Source: Public Records
Mortgage History
| Date | Status | Borrower | Loan Amount |
|---|---|---|---|
| Open | Akin Matthew | $390,000 | |
| Previous Owner | Mader Seth A | $352,754 |
Source: Public Records
Tax History Compared to Growth
Tax History
| Year | Tax Paid | Tax Assessment Tax Assessment Total Assessment is a certain percentage of the fair market value that is determined by local assessors to be the total taxable value of land and additions on the property. | Land | Improvement |
|---|---|---|---|---|
| 2024 | $6,418 | $530,900 | $121,500 | $409,400 |
| 2023 | $6,418 | $534,200 | $121,500 | $412,700 |
| 2022 | $5,276 | $510,800 | $126,200 | $384,600 |
| 2021 | $5,360 | $420,000 | $100,000 | $320,000 |
| 2020 | $5,614 | $423,200 | $100,000 | $323,200 |
| 2019 | $878 | $424,600 | $96,000 | $328,600 |
| 2018 | $1,082 | $96,000 | $96,000 | $0 |
| 2017 | $586 | $96,000 | $96,000 | $0 |
| 2016 | $318 | $79,800 | $79,800 | $0 |
Source: Public Records
Map
Nearby Homes
- 15895 Ethan Trail N
- 16036 Ethan Trail N
- 4798 Prairie Trail N
- 16181 Empress Ave N
- 16189 Empress Ave N
- 16123 Europa Ave N
- 15684 Emerald Dr N Unit 5
- 15652 Emerald Dr N Unit 3
- 15656 Emerald Dr N Unit 1
- 7536 Lotus Ln
- 7532 Lotus Ln
- 16109 Fairoaks Ave N
- 4845 Empress Ave N
- The Mulberry Plan at Oneka Prairie
- The Waverly Plan at Oneka Prairie
- The Primrose Plan at Oneka Prairie
- The Newport Plan at Oneka Prairie
- The Brook View Plan at Oneka Prairie
- The Ashton Plan at Oneka Prairie
- The Cheyenne Plan at Oneka Prairie
- 4620 159th St N
- 15898 Ethan Trail N
- 15908 Ethan Ave N
- 4586 159th St N
- 4619 159th St N
- 4629 159th St N
- 15924 Ethan Trail N
- 15924 Ethan Ave N
- 15870 Ethan Trail N
- 15870 Ethan Ave N
- 4587 159th St N
- 15940 Ethan Trail N
- 4577 159th St N
- 15852 Ethan Trail N
- 15883 Ethan Ave N
- 15883 Ethan Trail N
- 15960 Ethan Trail N
- 15873 Ethan Trail N
- 15903 Ethan Trail N
- 4566 159th St N
