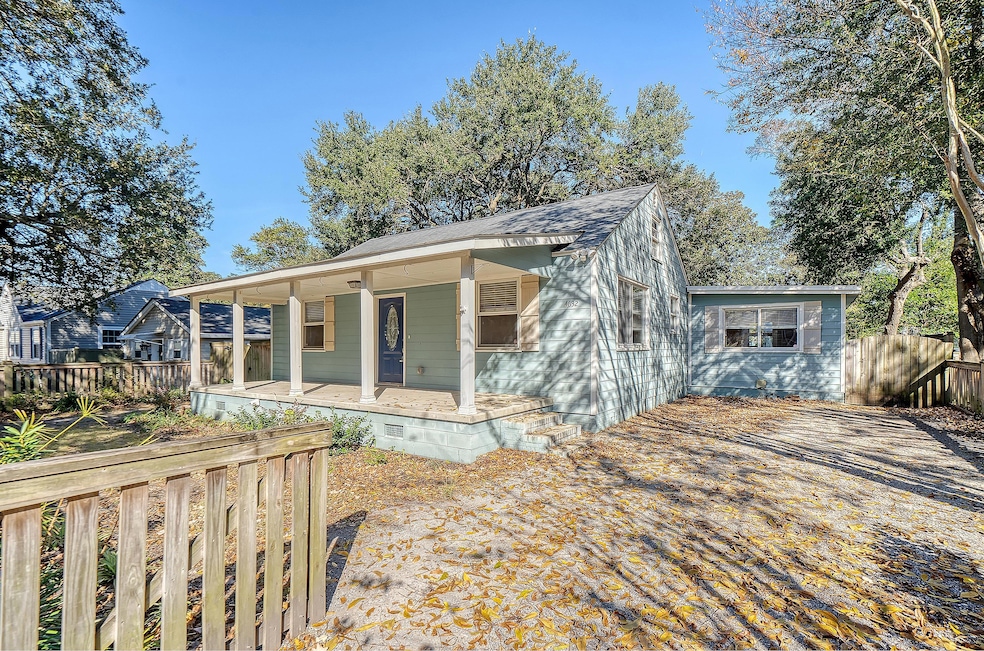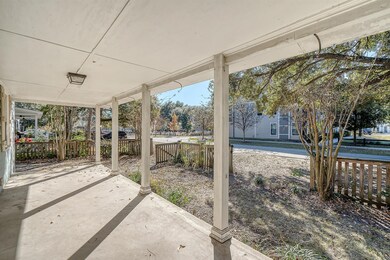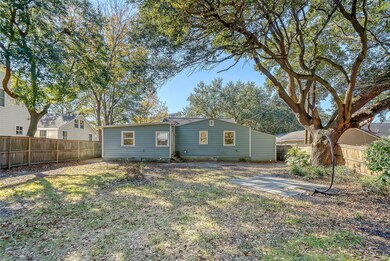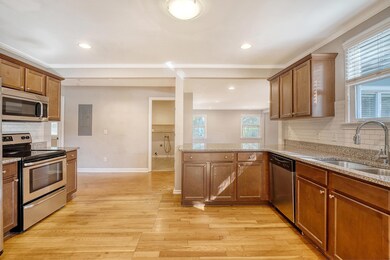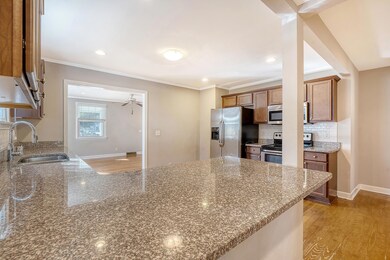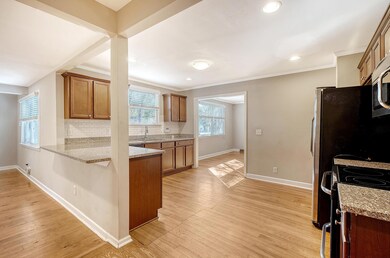
4632 Holmes Ave North Charleston, SC 29405
Park Circle NeighborhoodHighlights
- Craftsman Architecture
- Formal Dining Room
- Walk-In Closet
- Wood Flooring
- Front Porch
- 4-minute walk to Palmetto Gardens
About This Home
As of January 2025Park Circle awaits! Take advantage of this opportunity to gain instant equity and live near the heart of Park Circle. Enjoy the neighborhood restaurants, shopping and breweries as well as the circle's amenities- a community center, rec fields, farmers market and of course the world's largest inclusive playground! Situated on a .23 acre lot, the home offers 3 bedrooms and 2 bathrooms. While it has a charming cottage curb appeal, inside is a surprisingly accommodating 1,678 square feet of living space. From the front door, the first room may serve as a formal dining room or living space and flows to the kitchen at the center of the home. The kitchen provides stainless steel appliances, subway tile backsplash, a double sink centered under a sunny window, and a stretch of countertop open tothe living room, ideal for barstool seating. The adjoining family room has windows to both the front and backyards, as well as a flexible space that could accommodate a desk, reading nook, an exercise bike or kids' small play area/toy storage.
The primary suite is at the rear of the home, with an oversized walk-in closet and full bathroom. The two secondary bedrooms are located at the front of the home and share a full bathroom with shower/tub combo. The home also offers a laundry room, spacious backyard partially shaded by a gorgeous live oak tree with an additional shed in the backyard, as well as a wide front porch and fenced front yard with another beautiful oak tree and ample parking out front.
This home has a ton of potential - some cosmetic and structural work is needed but it is livable in its current condition. The home is being sold as-is. Buyers could live in the home while work is completed. If the property does not sell "as-is", the owners will take the home off the market, complete repair work then relist in the Spring. If you are interested in the chance to gain instant equity, schedule your showing while the home is available. Sellers have completed a pre-listing inspection and are available upon request.
Last Agent to Sell the Property
Carolina One Real Estate License #57961 Listed on: 12/12/2024
Home Details
Home Type
- Single Family
Est. Annual Taxes
- $3,936
Year Built
- Built in 1946
Lot Details
- 10,019 Sq Ft Lot
- Wood Fence
- Level Lot
Parking
- Off-Street Parking
Home Design
- Craftsman Architecture
- Cottage
- Architectural Shingle Roof
- Cement Siding
Interior Spaces
- 1,678 Sq Ft Home
- 1-Story Property
- Smooth Ceilings
- Ceiling Fan
- Family Room
- Formal Dining Room
- Crawl Space
- Laundry Room
Kitchen
- Electric Range
- Microwave
- Dishwasher
- Disposal
Flooring
- Wood
- Ceramic Tile
Bedrooms and Bathrooms
- 3 Bedrooms
- Walk-In Closet
- 2 Full Bathrooms
Outdoor Features
- Patio
- Front Porch
Schools
- Hursey Elementary School
- Morningside Middle School
- North Charleston High School
Utilities
- Cooling Available
- Heating Available
Community Details
- Park Circle Subdivision
Ownership History
Purchase Details
Home Financials for this Owner
Home Financials are based on the most recent Mortgage that was taken out on this home.Purchase Details
Home Financials for this Owner
Home Financials are based on the most recent Mortgage that was taken out on this home.Purchase Details
Purchase Details
Purchase Details
Purchase Details
Similar Homes in North Charleston, SC
Home Values in the Area
Average Home Value in this Area
Purchase History
| Date | Type | Sale Price | Title Company |
|---|---|---|---|
| Deed | $485,000 | None Listed On Document | |
| Deed | $185,000 | -- | |
| Foreclosure Deed | $32,000 | -- | |
| Interfamily Deed Transfer | -- | None Available | |
| Interfamily Deed Transfer | -- | None Available | |
| Deed | $72,250 | -- |
Mortgage History
| Date | Status | Loan Amount | Loan Type |
|---|---|---|---|
| Open | $388,000 | New Conventional | |
| Previous Owner | $148,000 | New Conventional |
Property History
| Date | Event | Price | Change | Sq Ft Price |
|---|---|---|---|---|
| 07/09/2025 07/09/25 | For Sale | $719,900 | +48.4% | $433 / Sq Ft |
| 01/24/2025 01/24/25 | Sold | $485,000 | -3.0% | $289 / Sq Ft |
| 12/12/2024 12/12/24 | For Sale | $500,000 | -- | $298 / Sq Ft |
Tax History Compared to Growth
Tax History
| Year | Tax Paid | Tax Assessment Tax Assessment Total Assessment is a certain percentage of the fair market value that is determined by local assessors to be the total taxable value of land and additions on the property. | Land | Improvement |
|---|---|---|---|---|
| 2023 | $3,936 | $12,770 | $0 | $0 |
| 2022 | $3,703 | $12,770 | $0 | $0 |
| 2021 | $3,674 | $12,770 | $0 | $0 |
| 2020 | $3,643 | $12,770 | $0 | $0 |
| 2019 | $3,303 | $11,100 | $0 | $0 |
| 2017 | $3,134 | $11,100 | $0 | $0 |
| 2016 | $3,041 | $11,100 | $0 | $0 |
| 2015 | $2,940 | $11,100 | $0 | $0 |
| 2014 | $1,122 | $0 | $0 | $0 |
| 2011 | -- | $0 | $0 | $0 |
Agents Affiliated with this Home
-
Jonathan Holt

Seller's Agent in 2025
Jonathan Holt
Keller Williams Realty Charleston West Ashley
(843) 367-8325
5 in this area
115 Total Sales
-
Cathy Sembower
C
Seller's Agent in 2025
Cathy Sembower
Carolina One Real Estate
(843) 884-1800
2 in this area
136 Total Sales
-
Elizabeth Mcdonald
E
Seller Co-Listing Agent in 2025
Elizabeth Mcdonald
Keller Williams Realty Charleston West Ashley
(803) 360-4995
6 in this area
83 Total Sales
Map
Source: CHS Regional MLS
MLS Number: 24030616
APN: 470-04-00-225
- 1450 E Montague Ave
- 1430 E Montague Ave
- 4587 Summey St
- 4585 Summey St
- 1657 E Montague Ave
- 4577 Summey St
- 4756 Churchill Rd
- 4833 Williams Ave
- 4805 Berckman Rd
- 4810 Parkside Dr
- 4566 Durant Ave
- 4546 Holly St
- 4735 Park Place W
- 4530 Holly St
- 4404 Avery Ave
- 4419 Louisa Ln
- 1213 Chesterfield Rd
- 4515 Holmes Ave
- 1671 Indy Dr
- 4939 Ashby Ave
