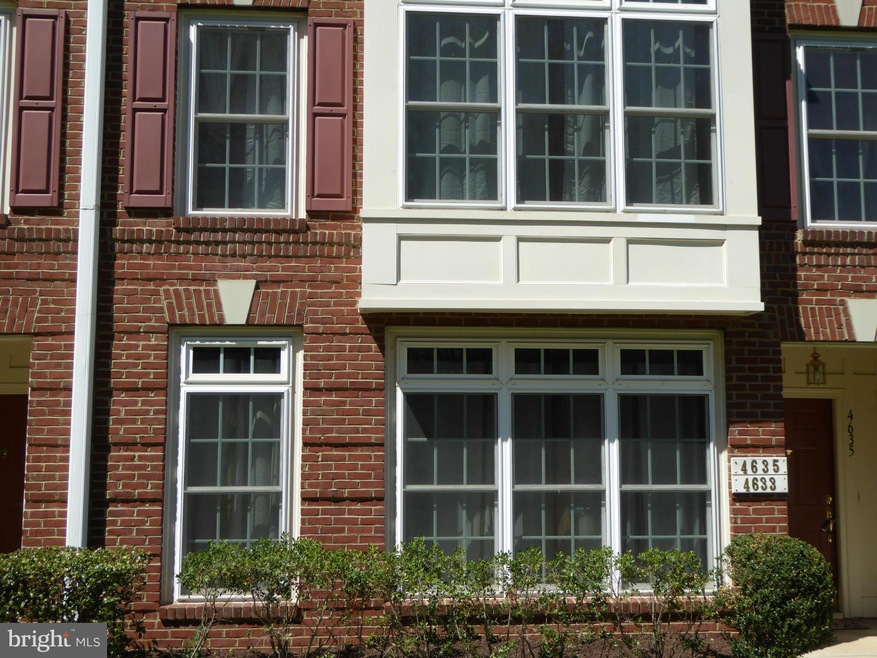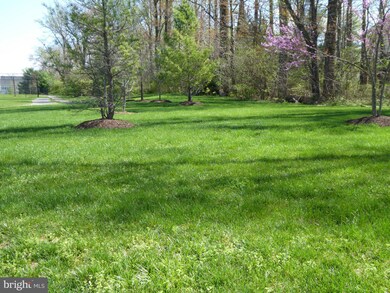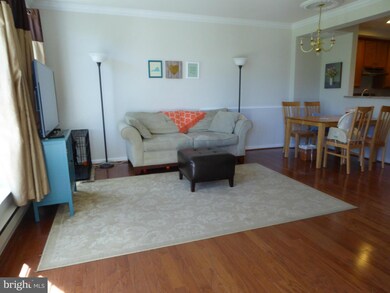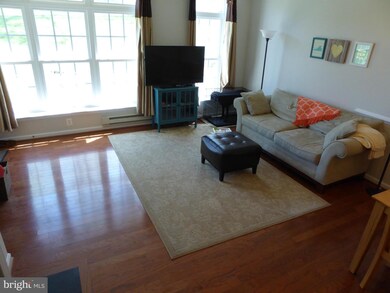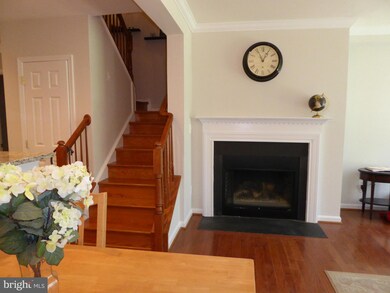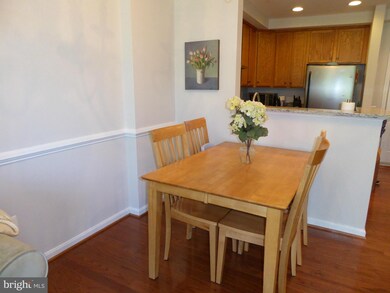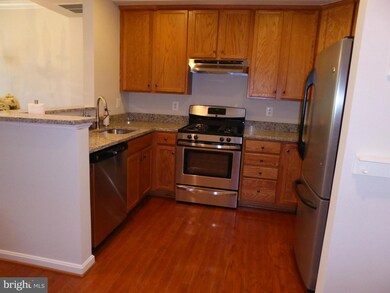
4633 Battenburg Ln Unit 921 Fairfax, VA 22030
Highlights
- Fitness Center
- Gourmet Kitchen
- Clubhouse
- Johnson Middle School Rated A
- View of Trees or Woods
- Premium Lot
About This Home
As of May 2016PREMIUM LOT! CUL-DE-SAC! *UNIT FRONTS TO COMMON AREA *MAIN & 2ND FLOOR UNIT *1 CAR GARAGE *NEW PAINT/NEW CARPET *GOURMET KIT W/GRANITE CTRTP & SS APPL *HARDWOOD ENTIRE MAIN + STAIRS *MASTER BED W/WALK-IN CLOSET, MSTR BATH W/SEP SHOWER + JETTED TUB *3 SPACIOUS BEDRMS ON 2ND FLR *PRIME LOC; MIN. TO I66/RT 29,28, 50 & FFX CTY PKWY. * CLOSE TO FFX CNR/FAIR OAKS/GOV.T CTR & WEGMANS ..+++
Last Agent to Sell the Property
RE/MAX Executives License #0225076336 Listed on: 04/01/2016

Property Details
Home Type
- Condominium
Est. Annual Taxes
- $3,736
Year Built
- Built in 2006
Lot Details
- Backs To Open Common Area
- Cul-De-Sac
- Property is in very good condition
HOA Fees
Parking
- 1 Car Attached Garage
Home Design
- Brick Exterior Construction
Interior Spaces
- 1,566 Sq Ft Home
- Property has 2 Levels
- Traditional Floor Plan
- 1 Fireplace
- Window Treatments
- Great Room
- Views of Woods
Kitchen
- Gourmet Kitchen
- Upgraded Countertops
Bedrooms and Bathrooms
- 3 Bedrooms
- En-Suite Primary Bedroom
- En-Suite Bathroom
- 2.5 Bathrooms
Laundry
- Laundry Room
- Washer and Dryer Hookup
Schools
- Eagle View Elementary School
- Katherine Johnson Middle School
- Fairfax High School
Utilities
- Forced Air Heating and Cooling System
- Natural Gas Water Heater
Listing and Financial Details
- Assessor Parcel Number 56-1-24- -921
Community Details
Overview
- Association fees include lawn care front, reserve funds, recreation facility, snow removal, trash, insurance
- Low-Rise Condominium
- Residences At Fa Community
- Residences At Fair Chase Subdivision
Amenities
- Common Area
- Clubhouse
Recreation
- Community Playground
- Fitness Center
- Community Pool
Pet Policy
- Pet Restriction
Similar Homes in Fairfax, VA
Home Values in the Area
Average Home Value in this Area
Property History
| Date | Event | Price | Change | Sq Ft Price |
|---|---|---|---|---|
| 07/01/2021 07/01/21 | Rented | $2,250 | 0.0% | -- |
| 06/03/2021 06/03/21 | Under Contract | -- | -- | -- |
| 05/13/2021 05/13/21 | For Rent | $2,250 | 0.0% | -- |
| 05/27/2016 05/27/16 | Sold | $369,000 | -0.2% | $236 / Sq Ft |
| 04/16/2016 04/16/16 | Pending | -- | -- | -- |
| 04/01/2016 04/01/16 | For Sale | $369,900 | -- | $236 / Sq Ft |
Tax History Compared to Growth
Agents Affiliated with this Home
-
Jason Park

Seller's Agent in 2021
Jason Park
KW United
(703) 395-8087
5 in this area
100 Total Sales
-
Pratibha Hublikar

Buyer's Agent in 2021
Pratibha Hublikar
Century 21 Redwood Realty
(202) 506-3674
24 Total Sales
-
Sunny Yeon

Seller's Agent in 2016
Sunny Yeon
RE/MAX
(703) 489-6926
3 in this area
31 Total Sales
Map
Source: Bright MLS
MLS Number: 1001922137
- 4656 unit #522 Battenburg Ln
- 4588 Barringer Place
- 4509 Rhett Ln
- 12003 Ashford Green Dr
- 4519 Billingham St
- 12241 Stockton Tees Ln
- 4451 Holly Ave
- 12108 Garden Grove Cir Unit 203
- 11939 Artery Dr
- 12293 Sessile Commons
- 4725 Spruce Ave
- 11816 Rockaway Ln Unit 26
- 0 Winfield Rd Unit VAFX2174284
- 11710 Scooter Ln Unit 7
- 4339 Runabout Ln Unit 178
- 4479B Beacon Grove Cir
- 11736 Rockaway Ln Unit 101
- 12426A Liberty Bridge Rd
- 4463A Beacon Grove Cir Unit 702A
- 12466A Liberty Bridge Rd Unit 103A
