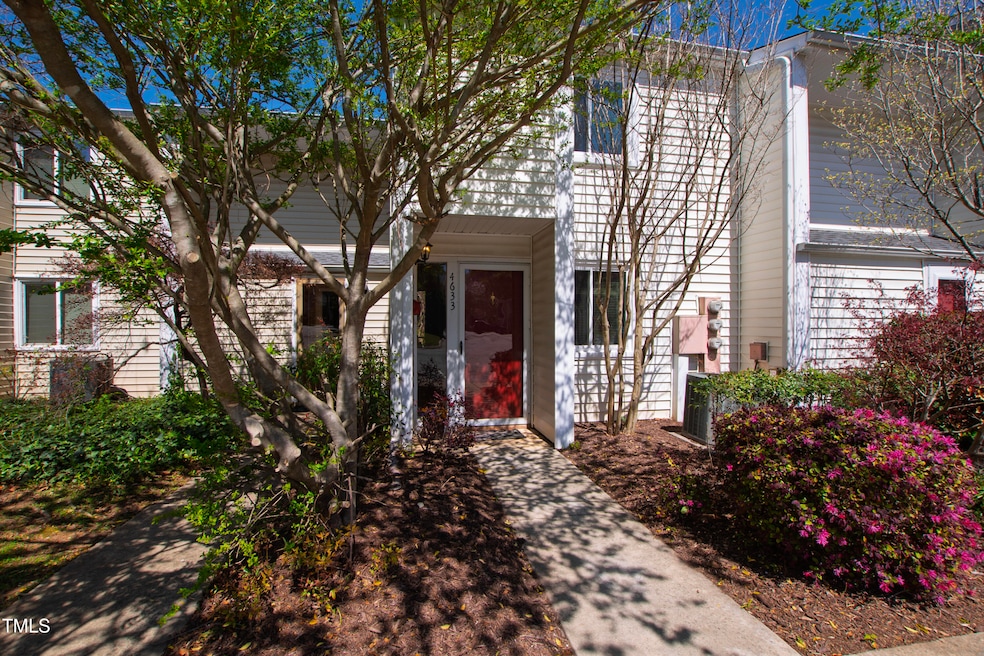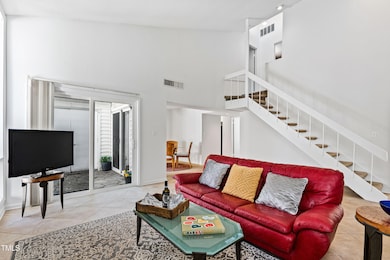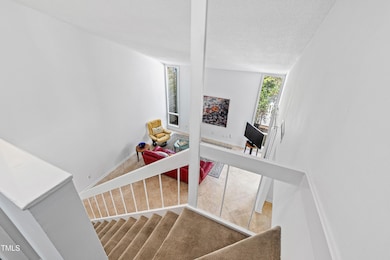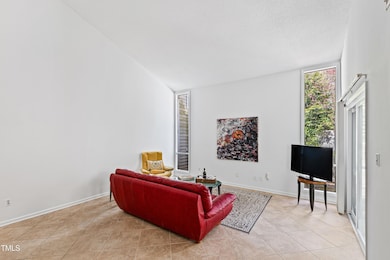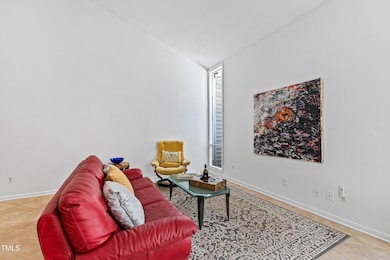
4633 Edwards Mill Rd Unit 4633 Raleigh, NC 27612
Crabtree NeighborhoodHighlights
- Vaulted Ceiling
- Traditional Architecture
- Community Pool
- Stough Elementary School Rated A-
- Main Floor Bedroom
- Fenced Yard
About This Home
As of July 2025Nestled in Northwest Raleigh, this charming three-bedroom, two-and-a-half-bath townhome style condo offers easy access to Downtown Raleigh and Research Triangle Park. The first floor features stylish tile flooring, abundant natural light, and a soaring vaulted ceiling in the living room. The kitchen is equipped with a refrigerator, dishwasher, washer, and dryer for added convenience. Freshly painted throughout, with beautifully remodeled bathrooms completed in 2021. The spacious primary suite boasts a huge walk-in closet with ample shelving and clothing racks. A cozy fenced patio provides the perfect space for gardening or grilling. The versatile first-floor bedroom can serve as a private office or guest room. Vinyl replacement sliding doors and several windows were installed within the past five years. HOA Fees include cable tv, internet and water. Roof was replaced in 2024. Don't miss this move-in-ready home in a prime location!
Last Agent to Sell the Property
Hodge & Kittrell Sotheby's Int License #183998 Listed on: 03/28/2025

Townhouse Details
Home Type
- Townhome
Est. Annual Taxes
- $2,193
Year Built
- Built in 1972
Lot Details
- Two or More Common Walls
- South Facing Home
- Fenced Yard
- Vinyl Fence
- Garden
HOA Fees
- $398 Monthly HOA Fees
Home Design
- Traditional Architecture
- Slab Foundation
- Shingle Roof
- Vinyl Siding
- Lead Paint Disclosure
Interior Spaces
- 1,569 Sq Ft Home
- 2-Story Property
- Vaulted Ceiling
- Window Treatments
- Living Room
- Dining Room
- Electric Range
Flooring
- Carpet
- Ceramic Tile
Bedrooms and Bathrooms
- 3 Bedrooms
- Main Floor Bedroom
Laundry
- Laundry Room
- Laundry on main level
- Washer and Dryer
Parking
- 2 Parking Spaces
- 2 Open Parking Spaces
- Parking Lot
Outdoor Features
- Patio
Schools
- Stough Elementary School
- Oberlin Middle School
- Broughton High School
Utilities
- Central Heating and Cooling System
- Heat Pump System
- Community Sewer or Septic
- Cable TV Available
Listing and Financial Details
- Assessor Parcel Number PIN # 0796207451
Community Details
Overview
- Association fees include cable TV, ground maintenance, trash, water
- Martinique Condo Association, Phone Number (919) 790-8000
- Martinique Condos Subdivision
- Maintained Community
- Community Parking
Recreation
- Community Pool
Additional Features
- Trash Chute
- Resident Manager or Management On Site
Ownership History
Purchase Details
Home Financials for this Owner
Home Financials are based on the most recent Mortgage that was taken out on this home.Purchase Details
Home Financials for this Owner
Home Financials are based on the most recent Mortgage that was taken out on this home.Similar Homes in Raleigh, NC
Home Values in the Area
Average Home Value in this Area
Purchase History
| Date | Type | Sale Price | Title Company |
|---|---|---|---|
| Warranty Deed | $285,000 | None Listed On Document | |
| Warranty Deed | $285,000 | None Listed On Document | |
| Warranty Deed | $115,000 | None Available |
Mortgage History
| Date | Status | Loan Amount | Loan Type |
|---|---|---|---|
| Open | $256,500 | New Conventional | |
| Closed | $256,500 | New Conventional | |
| Previous Owner | $99,000 | New Conventional | |
| Previous Owner | $24,019 | Unknown | |
| Previous Owner | $115,000 | Purchase Money Mortgage |
Property History
| Date | Event | Price | Change | Sq Ft Price |
|---|---|---|---|---|
| 07/09/2025 07/09/25 | Sold | $285,000 | -4.4% | $182 / Sq Ft |
| 06/03/2025 06/03/25 | Pending | -- | -- | -- |
| 03/28/2025 03/28/25 | For Sale | $298,000 | -- | $190 / Sq Ft |
Tax History Compared to Growth
Tax History
| Year | Tax Paid | Tax Assessment Tax Assessment Total Assessment is a certain percentage of the fair market value that is determined by local assessors to be the total taxable value of land and additions on the property. | Land | Improvement |
|---|---|---|---|---|
| 2024 | $2,193 | $250,176 | $0 | $250,176 |
| 2023 | $1,656 | $150,095 | $0 | $150,095 |
| 2022 | $1,540 | $150,095 | $0 | $150,095 |
| 2021 | $1,480 | $150,095 | $0 | $150,095 |
| 2020 | $1,454 | $150,095 | $0 | $150,095 |
| 2019 | $1,351 | $114,867 | $0 | $114,867 |
| 2018 | $1,275 | $114,867 | $0 | $114,867 |
| 2017 | $1,215 | $114,867 | $0 | $114,867 |
| 2016 | $1,190 | $114,867 | $0 | $114,867 |
| 2015 | $1,261 | $119,888 | $0 | $119,888 |
| 2014 | $1,197 | $119,888 | $0 | $119,888 |
Agents Affiliated with this Home
-
Rick Wellington
R
Seller's Agent in 2025
Rick Wellington
Hodge & Kittrell Sotheby's Int
(919) 669-2800
4 in this area
29 Total Sales
-
Almaree Gordon

Buyer's Agent in 2025
Almaree Gordon
Navigate Realty
(919) 345-3630
1 in this area
39 Total Sales
Map
Source: Doorify MLS
MLS Number: 10085386
APN: 0796.18-20-7451-015
- 4519 Edwards Mill Rd Unit J
- 4649 Edwards Mill Rd Unit 4649
- 4709 Edwards Mill Rd Unit H
- 4113 Glen Laurel Dr
- 4143 Gardenlake Dr
- 4029 Windflower Ln
- 3811 Carnegie Ln
- 4164 English Garden Way
- 4340 Galax Dr
- 3702 Nova Star Ln
- 4832 Brookhaven Dr
- 4902 Brookhaven Dr
- 2614 Laurelcherry St
- 3517 Eden Croft Dr
- 3513 Eden Croft Dr
- 3604 Eden Croft Dr
- 2740 Laurelcherry St
- 2744 Laurelcherry St
- 3617 Carlow Ct
- 2512 Blooming St
