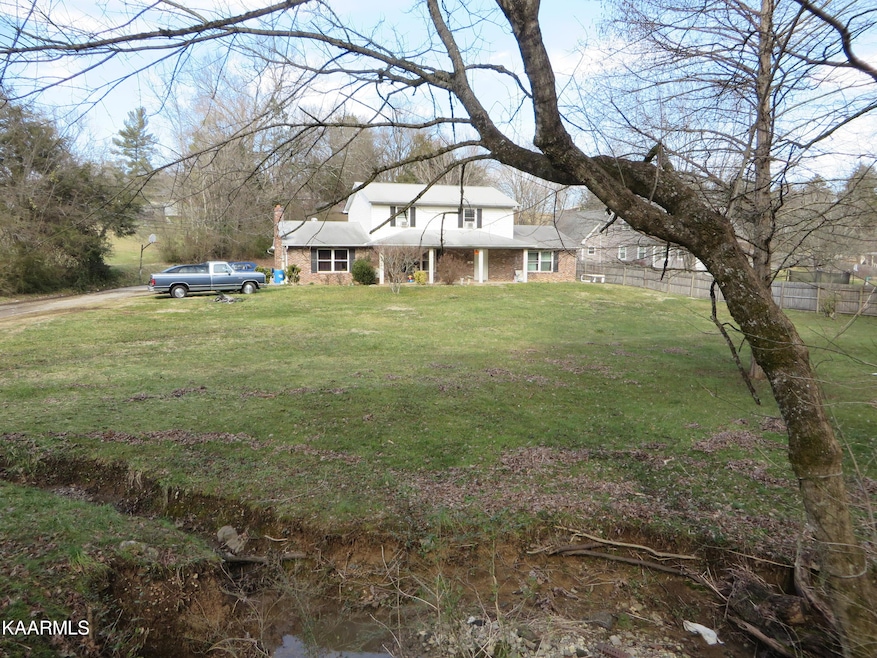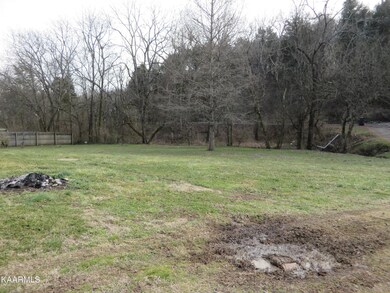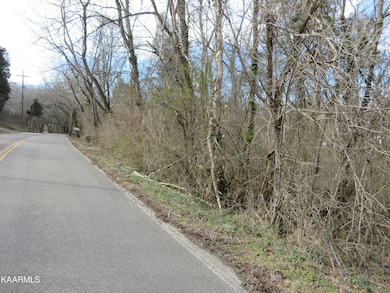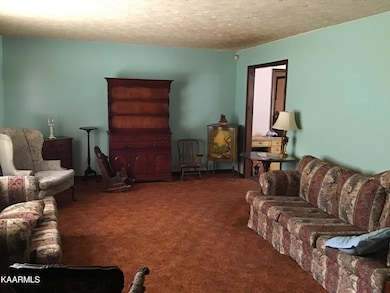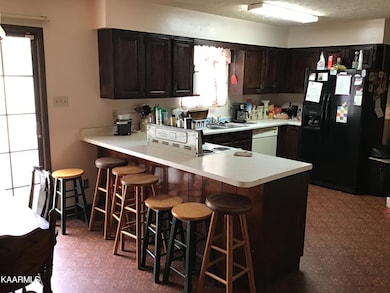
4633 Island Home Pike Knoxville, TN 37920
Grandview-Whites Village NeighborhoodHighlights
- RV Access or Parking
- 1 Acre Lot
- Creek On Lot
- City View
- Wood Burning Stove
- Traditional Architecture
About This Home
As of April 2022Spacious home 4 bedroom , 2 1/2 bath * Very large rooms * The home has so much potential and in a convenient location * Close to downtown & minutes from Ijams Nature Park * Large yard fenced in back * Lots of storage * The home does need updating & TLC * Motivated Seller, Bring All Offers!!
Includes Parcel #110PE010
Last Agent to Sell the Property
Hammontree Real Estate License #286886 Listed on: 02/09/2022
Home Details
Home Type
- Single Family
Est. Annual Taxes
- $690
Year Built
- Built in 1980
Lot Details
- 1 Acre Lot
- Wood Fence
- Chain Link Fence
- Level Lot
- Irregular Lot
Parking
- 1 Car Attached Garage
- Parking Available
- Side or Rear Entrance to Parking
- RV Access or Parking
Home Design
- Traditional Architecture
- Brick Exterior Construction
- Slab Foundation
Interior Spaces
- 2,842 Sq Ft Home
- Dry Bar
- Ceiling Fan
- Wood Burning Stove
- Circulating Fireplace
- Self Contained Fireplace Unit Or Insert
- Brick Fireplace
- Insulated Windows
- Aluminum Window Frames
- Great Room
- Family Room
- Combination Kitchen and Dining Room
- Den
- Bonus Room
- Workshop
- Storage Room
- City Views
- Home Security System
Kitchen
- Breakfast Bar
- <<microwave>>
- Dishwasher
- Kitchen Island
- Disposal
Flooring
- Carpet
- Laminate
- Vinyl
Bedrooms and Bathrooms
- 4 Bedrooms
- Primary Bedroom on Main
- Walk-In Closet
- <<bathWithWhirlpoolToken>>
- Walk-in Shower
Laundry
- Laundry Room
- Washer and Dryer Hookup
Accessible Home Design
- Handicap Accessible
Outdoor Features
- Creek On Lot
- Covered patio or porch
Schools
- South Doyle Middle School
- South Doyle High School
Utilities
- Window Unit Cooling System
- Zoned Heating and Cooling System
- Internet Available
- Cable TV Available
Community Details
- No Home Owners Association
Listing and Financial Details
- Property Available on 2/20/22
- Assessor Parcel Number 110PE00801 & 132542
- Tax Block 22/3
Ownership History
Purchase Details
Home Financials for this Owner
Home Financials are based on the most recent Mortgage that was taken out on this home.Purchase Details
Home Financials for this Owner
Home Financials are based on the most recent Mortgage that was taken out on this home.Purchase Details
Similar Homes in Knoxville, TN
Home Values in the Area
Average Home Value in this Area
Purchase History
| Date | Type | Sale Price | Title Company |
|---|---|---|---|
| Interfamily Deed Transfer | -- | Meymax Title Agency | |
| Warranty Deed | $110,000 | Landmark Title Of East Tn In | |
| Warranty Deed | $500 | -- |
Mortgage History
| Date | Status | Loan Amount | Loan Type |
|---|---|---|---|
| Open | $172,975 | FHA | |
| Closed | $155,530 | FHA | |
| Closed | $168,743 | FHA | |
| Closed | $117,000 | Unknown | |
| Closed | $100,840 | Unknown | |
| Closed | $90,000 | Unknown | |
| Closed | $80,500 | Unknown | |
| Closed | $36,000 | No Value Available |
Property History
| Date | Event | Price | Change | Sq Ft Price |
|---|---|---|---|---|
| 07/03/2025 07/03/25 | For Sale | $629,999 | +82.6% | $222 / Sq Ft |
| 04/14/2022 04/14/22 | Sold | $345,000 | +1.5% | $121 / Sq Ft |
| 02/20/2022 02/20/22 | For Sale | $340,000 | -- | $120 / Sq Ft |
| 02/20/2022 02/20/22 | Pending | -- | -- | -- |
Tax History Compared to Growth
Tax History
| Year | Tax Paid | Tax Assessment Tax Assessment Total Assessment is a certain percentage of the fair market value that is determined by local assessors to be the total taxable value of land and additions on the property. | Land | Improvement |
|---|---|---|---|---|
| 2024 | $2,338 | $63,025 | $0 | $0 |
| 2023 | $2,338 | $63,025 | $0 | $0 |
| 2022 | $2,338 | $63,025 | $0 | $0 |
| 2021 | $1,284 | $28,025 | $0 | $0 |
| 2020 | $1,284 | $28,025 | $0 | $0 |
| 2019 | $1,284 | $28,025 | $0 | $0 |
| 2018 | $1,284 | $28,025 | $0 | $0 |
| 2017 | $1,284 | $28,025 | $0 | $0 |
| 2016 | $1,479 | $0 | $0 | $0 |
| 2015 | $1,479 | $0 | $0 | $0 |
| 2014 | $1,479 | $0 | $0 | $0 |
Agents Affiliated with this Home
-
Ron Pilgrim

Seller's Agent in 2025
Ron Pilgrim
Century 21 Legacy
(925) 584-7214
92 Total Sales
-
Brigitte Short
B
Seller's Agent in 2022
Brigitte Short
Hammontree Real Estate
(865) 573-0145
2 in this area
22 Total Sales
-
R. J. Duncan

Buyer's Agent in 2022
R. J. Duncan
Realty Executives Associates
(615) 525-8147
1 in this area
39 Total Sales
-
C
Buyer Co-Listing Agent in 2022
Carl Young
Combes & Corum Real Estate
Map
Source: East Tennessee REALTORS® MLS
MLS Number: 1180188
APN: 110PE-00801
