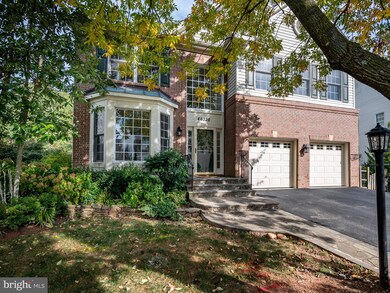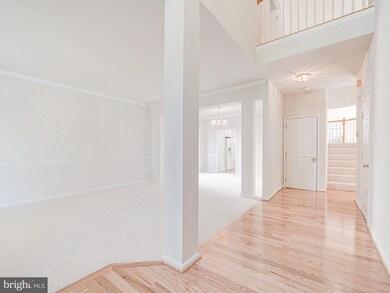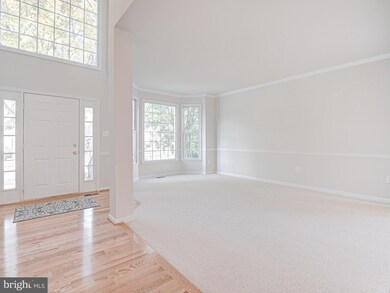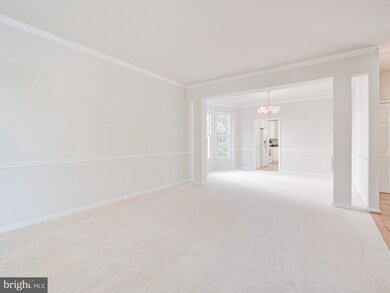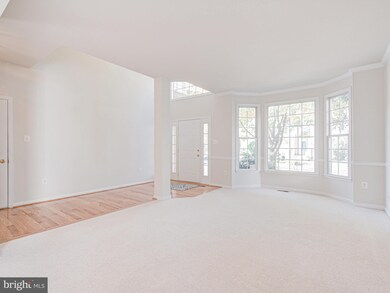
46338 Summerhill Place Sterling, VA 20165
Estimated Value: $894,000 - $970,397
Highlights
- Fitness Center
- Second Kitchen
- Colonial Architecture
- Potomac Falls High School Rated A
- View of Trees or Woods
- Deck
About This Home
As of November 2021Beautiful bright home backing to trees in Cascades. Freshly painted top to bottom main and upper level. Brand new hardwood floor main level, brand new carpet main and upper level, Upper level bedrooms are all very large. Master suite has two closets, one secondary bedroom has huge walk-in, there is a loft overlooking the family room which could easily be converted to 5th bedroom. Main level has large study located towards back of house. The kitchen has freshly painted white cabinets, a brand new microwave, updated Bosch dishwasher, plenty of counter space and a pantry. The family room is two story with lots of windows. Lower level is very bright, it is a full walk-out and has full size windows. It is fully finished with a second full kitchen with white cabinets, 4th bedroom with very large walk-in closet, full bath , rec-room area and large storage room. There is a washer dryer on the lower level as well as laundry on the bedroom level. There is a large deck which was just stained off the main level and a patio off the lower level rec-room. The backyard is fully fenced - playset conveys. Beautiful landscaping. and hardscaping with irrigation system. Roof replaced 2019. Great walkable location - quick walk to Cascades pool, Giant, library, Starbucks and commuter bus.
Last Agent to Sell the Property
RE/MAX Distinctive Real Estate, Inc. License #0225156824 Listed on: 10/23/2021

Home Details
Home Type
- Single Family
Est. Annual Taxes
- $6,749
Year Built
- Built in 1999
Lot Details
- 6,970 Sq Ft Lot
- Back Yard Fenced
- Backs to Trees or Woods
- Property is in excellent condition
- Property is zoned 18
HOA Fees
- $87 Monthly HOA Fees
Parking
- 2 Car Attached Garage
- 2 Driveway Spaces
- Front Facing Garage
- Garage Door Opener
Home Design
- Colonial Architecture
- Brick Front
- Concrete Perimeter Foundation
Interior Spaces
- Property has 3 Levels
- Ceiling Fan
- Recessed Lighting
- Fireplace Mantel
- Gas Fireplace
- Family Room
- Living Room
- Dining Room
- Den
- Recreation Room
- Loft
- Storage Room
- Views of Woods
Kitchen
- Second Kitchen
- Gas Oven or Range
- Built-In Microwave
- Dishwasher
- Kitchen Island
- Disposal
Flooring
- Wood
- Carpet
Bedrooms and Bathrooms
Laundry
- Laundry on upper level
- Dryer
- Washer
Finished Basement
- Walk-Out Basement
- Rear Basement Entry
Outdoor Features
- Deck
- Play Equipment
Schools
- Potowmack Elementary School
- River Bend Middle School
- Potomac Falls High School
Utilities
- Forced Air Heating and Cooling System
- Vented Exhaust Fan
- Natural Gas Water Heater
Listing and Financial Details
- Home warranty included in the sale of the property
- Tax Lot 13
- Assessor Parcel Number 019384767000
Community Details
Overview
- Association fees include common area maintenance, pool(s), recreation facility, trash
- Cascades Community Association, Phone Number (703) 406-0820
- Potomac Lakes Subdivision
- Property Manager
Amenities
- Common Area
- Community Center
- Recreation Room
Recreation
- Tennis Courts
- Community Basketball Court
- Community Playground
- Fitness Center
- Community Pool
- Jogging Path
Ownership History
Purchase Details
Home Financials for this Owner
Home Financials are based on the most recent Mortgage that was taken out on this home.Purchase Details
Home Financials for this Owner
Home Financials are based on the most recent Mortgage that was taken out on this home.Purchase Details
Similar Homes in Sterling, VA
Home Values in the Area
Average Home Value in this Area
Purchase History
| Date | Buyer | Sale Price | Title Company |
|---|---|---|---|
| Rababa Fares Ahmad | $800,000 | Consumers First Stlmnts Inc | |
| Castor Laroy N | $575,000 | -- | |
| Lameijauan G | $450,000 | -- |
Mortgage History
| Date | Status | Borrower | Loan Amount |
|---|---|---|---|
| Open | Rababa Fares Ahmad | $760,000 | |
| Previous Owner | Castor Laroy N | $72,000 | |
| Previous Owner | Castor Laroy N | $404,000 | |
| Previous Owner | Castor Laroy N | $42,000 | |
| Previous Owner | Castor Laroy N | $417,000 |
Property History
| Date | Event | Price | Change | Sq Ft Price |
|---|---|---|---|---|
| 11/30/2021 11/30/21 | Sold | $800,000 | +7.4% | $200 / Sq Ft |
| 10/26/2021 10/26/21 | For Sale | $745,000 | -6.9% | $186 / Sq Ft |
| 10/23/2021 10/23/21 | Off Market | $800,000 | -- | -- |
Tax History Compared to Growth
Tax History
| Year | Tax Paid | Tax Assessment Tax Assessment Total Assessment is a certain percentage of the fair market value that is determined by local assessors to be the total taxable value of land and additions on the property. | Land | Improvement |
|---|---|---|---|---|
| 2024 | $7,586 | $876,940 | $239,100 | $637,840 |
| 2023 | $6,977 | $797,370 | $239,100 | $558,270 |
| 2022 | $7,046 | $791,630 | $239,100 | $552,530 |
| 2021 | $6,749 | $688,710 | $207,300 | $481,410 |
| 2020 | $6,608 | $638,420 | $197,300 | $441,120 |
| 2019 | $6,497 | $621,730 | $197,300 | $424,430 |
| 2018 | $6,613 | $609,520 | $192,300 | $417,220 |
| 2017 | $6,742 | $599,330 | $192,300 | $407,030 |
| 2016 | $6,881 | $600,930 | $0 | $0 |
| 2015 | $6,914 | $416,820 | $0 | $416,820 |
| 2014 | $7,017 | $418,740 | $0 | $418,740 |
Agents Affiliated with this Home
-
Debbie Melia

Seller's Agent in 2021
Debbie Melia
RE/MAX
(703) 220-8864
8 in this area
78 Total Sales
-
Timothy Melia

Seller Co-Listing Agent in 2021
Timothy Melia
RE/MAX
(703) 220-6283
7 in this area
66 Total Sales
-
Juan Rodriguez

Buyer's Agent in 2021
Juan Rodriguez
RE/MAX
(571) 325-6225
1 in this area
22 Total Sales
Map
Source: Bright MLS
MLS Number: VALO2010240
APN: 019-38-4767
- 46246 Milthorn Terrace
- 46245 Milthorn Terrace
- 46212 Walpole Terrace
- 25 Jefferson Dr
- 46494 Primula Ct
- 20866 Rockingham Terrace
- 46378 Monocacy Square
- 46360 Monocacy Square
- 46123 Geneva Terrace
- 20962 Martingale Square
- 21216 Mcfadden Square Unit 406
- 46569 Hampshire Station Dr
- 45952 Swallow Terrace
- 302 Argus Place
- 20622 Langford Ct
- 0 Tbd Unit VALO2092290
- 20975 Bluebird Square
- 20973 Bluebird Square
- 20967 Bluebird Square
- 20662 Ashleaf Ct
- 46338 Summerhill Place
- 46334 Summerhill Place
- 46342 Summerhill Place
- 46339 Summerhill Place
- 46330 Summerhill Place
- 46346 Summerhill Place
- 46343 Summerhill Place
- 20922 Sonoma Way
- 46326 Summerhill Place
- 20927 Sandstone Square
- 20925 Sandstone Square
- 20923 Sandstone Square
- 20929 Sandstone Square
- 20931 Sandstone Square
- 20921 Sandstone Square
- 20933 Sandstone Square
- 20919 Sandstone Square
- 20935 Sandstone Square
- 20926 Sonoma Way
- 20937 Sandstone Square

