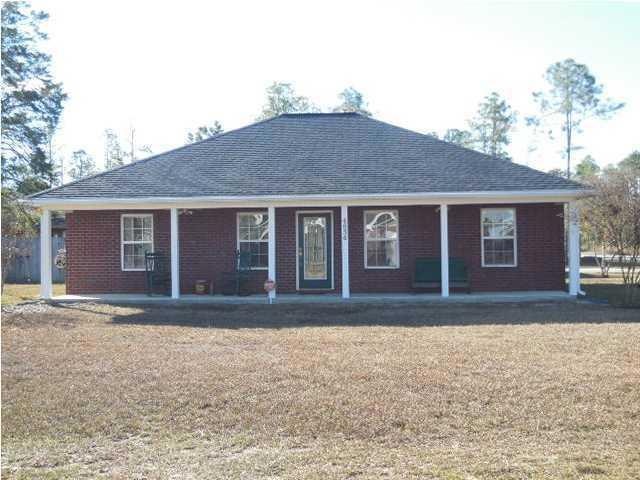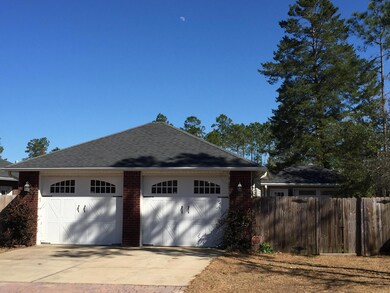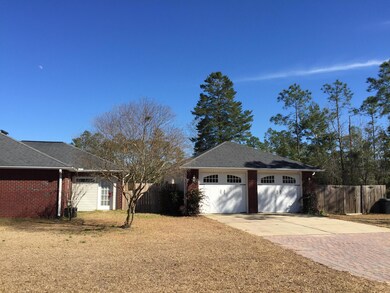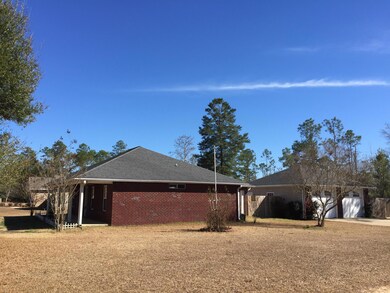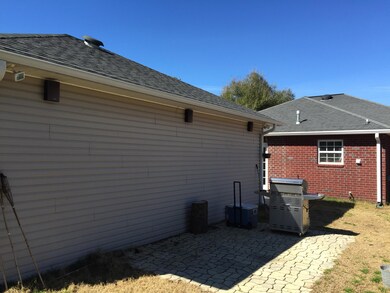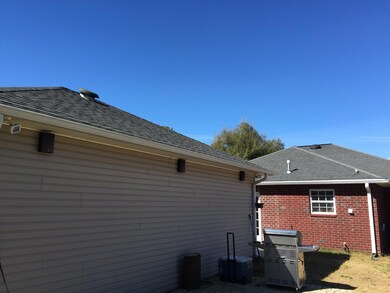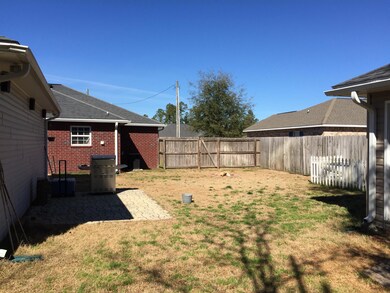
4634 Eagle Way Crestview, FL 32539
Highlights
- Above Ground Pool
- Sun or Florida Room
- Workshop
- Vaulted Ceiling
- Corner Lot
- Walk-In Pantry
About This Home
As of May 2016YOU WILL NOT FIND ANOTHER HOME OF THIS QUALITY AND PRICE ANYWHERE!Situated just off Hwy 90 E, 9 miles from Crestview & 2 miles to Hwy 285--you are still close to everything!! Lots of upgrades and extras that will certainly impress you! All brick custom-built 3br/2b home on corner lot with large front porch and a back patio which has been enclosed (heated & cooled) and now included in square footage. Step inside the family room and you will be drawn to the custom corner brick fireplace with built-in enclosure for your TV, remotes, cords & satellite box etc. The dining area & kitchen are ahead with double French doors leading to Florida room (added in 2012). To the right of family room will be the additional bedrooms. The kitchen is centered between the master bedroom and large laundry room w/pantry. The kitchen is equipped with top of the line stainless gas stove w/griddle & microwave purchased in early 2012. Master bedroom has tray ceiling with crown & rope lighting. Master bath has large shower, double vanity and walk-in closet. Pergo flooring in dining area, tile in kitchen, laundry & baths, new stain master carpet installed in 2013 in family room & bedrooms, Lenox 3 1/2 Ton HVAC system installed in Oct, 2012 & even new A/C duct work in 2011. Original insulation was R-38 and seller added 19'' more in 2012. There is cellulose in exterior & interior walls, you'll find attic fans in house, 27x25 garage & 15'x 11'5 workshop. Tongue & groove cypress was used for walls & ceiling in Florida room and two 9'impact graded sliding doors installed on side & back-plenty of light!! Large 27x25 Brick-front two car garage w/carriage style garage doors, extra side entrance from house, wired for 220, lots of floored storage above, attic fans in garage, house & workshop. Mosaic Back splash in Kitchen, Updated laundry room with laundry folding table, hanging rack and back splash, Additional finished bonus room with tongue and groove pine walls. Patio connecting house and garage, ADT home security system and flower beds in front of house. Walking around back to workshop you will notice the additional outside patio area behind garage. The workshop or MAN CAVE(w/power & window a/c) has regular door entry & a ramp leading to single garage door. There is so much to this home for EVERYONE and more than can be described so you have to see for yourself! DEFINITELY GETTING MORE FOR YOUR MONEY ON THIS ONE! MAKE YOUR APPOINTMENT TODAY!!
Home Details
Home Type
- Single Family
Est. Annual Taxes
- $619
Year Built
- Built in 2006
Lot Details
- 10,454 Sq Ft Lot
- Lot Dimensions are 83x127
- Property fronts a county road
- Back Yard Fenced
- Corner Lot
- Level Lot
- Cleared Lot
- Property is zoned County, Resid Single
Parking
- 2 Car Detached Garage
- Automatic Garage Door Opener
Home Design
- Brick Exterior Construction
- Dimensional Roof
- Ridge Vents on the Roof
- Composition Shingle Roof
- Vinyl Trim
Interior Spaces
- 1,580 Sq Ft Home
- 1-Story Property
- Woodwork
- Crown Molding
- Wainscoting
- Coffered Ceiling
- Tray Ceiling
- Vaulted Ceiling
- Ceiling Fan
- Recessed Lighting
- Gas Fireplace
- Double Pane Windows
- Window Treatments
- Family Room
- Dining Area
- Workshop
- Sun or Florida Room
- Attic Fan
- Fire and Smoke Detector
Kitchen
- Breakfast Bar
- Walk-In Pantry
- Gas Oven or Range
- Self-Cleaning Oven
- Microwave
- Dishwasher
Flooring
- Parquet
- Painted or Stained Flooring
- Wall to Wall Carpet
- Tile
Bedrooms and Bathrooms
- 3 Bedrooms
- Split Bedroom Floorplan
- 2 Full Bathrooms
- Dual Vanity Sinks in Primary Bathroom
- Primary Bathroom includes a Walk-In Shower
Laundry
- Laundry Room
- Exterior Washer Dryer Hookup
Outdoor Features
- Above Ground Pool
- Enclosed patio or porch
- Separate Outdoor Workshop
Schools
- Northwood Elementary School
- Davidson Middle School
- Crestview High School
Utilities
- Central Heating and Cooling System
- Propane Water Heater
- Septic Tank
- Phone Available
Community Details
- The Pines Subdivision
Listing and Financial Details
- Assessor Parcel Number 24-3N-22-2460-0007-0160
Ownership History
Purchase Details
Home Financials for this Owner
Home Financials are based on the most recent Mortgage that was taken out on this home.Purchase Details
Home Financials for this Owner
Home Financials are based on the most recent Mortgage that was taken out on this home.Similar Homes in Crestview, FL
Home Values in the Area
Average Home Value in this Area
Purchase History
| Date | Type | Sale Price | Title Company |
|---|---|---|---|
| Warranty Deed | $140,000 | First National Land Title Co | |
| Warranty Deed | $124,000 | Title Works |
Mortgage History
| Date | Status | Loan Amount | Loan Type |
|---|---|---|---|
| Open | $143,010 | VA | |
| Previous Owner | $124,000 | VA | |
| Previous Owner | $125,043 | New Conventional | |
| Previous Owner | $130,000 | Unknown |
Property History
| Date | Event | Price | Change | Sq Ft Price |
|---|---|---|---|---|
| 02/03/2020 02/03/20 | Off Market | $124,000 | -- | -- |
| 05/20/2016 05/20/16 | Sold | $140,000 | 0.0% | $89 / Sq Ft |
| 03/29/2016 03/29/16 | Pending | -- | -- | -- |
| 02/25/2016 02/25/16 | For Sale | $140,000 | +12.9% | $89 / Sq Ft |
| 03/07/2014 03/07/14 | Sold | $124,000 | 0.0% | $79 / Sq Ft |
| 02/11/2014 02/11/14 | Pending | -- | -- | -- |
| 11/20/2013 11/20/13 | For Sale | $124,000 | -- | $79 / Sq Ft |
Tax History Compared to Growth
Tax History
| Year | Tax Paid | Tax Assessment Tax Assessment Total Assessment is a certain percentage of the fair market value that is determined by local assessors to be the total taxable value of land and additions on the property. | Land | Improvement |
|---|---|---|---|---|
| 2024 | $1,011 | $133,491 | -- | -- |
| 2023 | $1,011 | $129,603 | $0 | $0 |
| 2022 | $985 | $125,828 | $0 | $0 |
| 2021 | $982 | $122,163 | $0 | $0 |
| 2020 | $971 | $120,476 | $0 | $0 |
| 2019 | $957 | $117,767 | $0 | $0 |
| 2018 | $945 | $115,571 | $0 | $0 |
| 2017 | $940 | $113,194 | $0 | $0 |
| 2016 | $607 | $86,982 | $0 | $0 |
| 2015 | $619 | $86,377 | $0 | $0 |
| 2014 | $616 | $80,531 | $0 | $0 |
Agents Affiliated with this Home
-
Missy Mcdonald
M
Seller's Agent in 2016
Missy Mcdonald
Red Hot Realty
(850) 830-5535
208 Total Sales
-
Michelle Lally

Buyer's Agent in 2016
Michelle Lally
Coldwell Banker Realty
(850) 296-7653
61 Total Sales
-
S
Seller's Agent in 2014
Sheila Marchman
Eagle Realty Professionals Inc
Map
Source: Emerald Coast Association of REALTORS®
MLS Number: 747169
APN: 24-3N-22-2460-0007-0160
- 4618 Eagle Way
- 4620 Eagle Way
- 4662 Falcon Way
- 4643 Eagle Way
- 4643 Falcon Way
- 4645 Dove Way
- 4625 Canary Way
- Lot 8 Falcon Way
- Lot 7 Falcon Way
- 4608 Bobolink Way
- 4608 Falcon Way
- 5117 Colt Dr
- 5222 Fowler Rd
- 5264 3rd Ave
- 5262 3rd Ave
- 5154 Rosebud Ave
- 1.44 Auk Way
- 4704 Canary Way
- 5150 Eagle Way
- 4694 Bobolink Way
