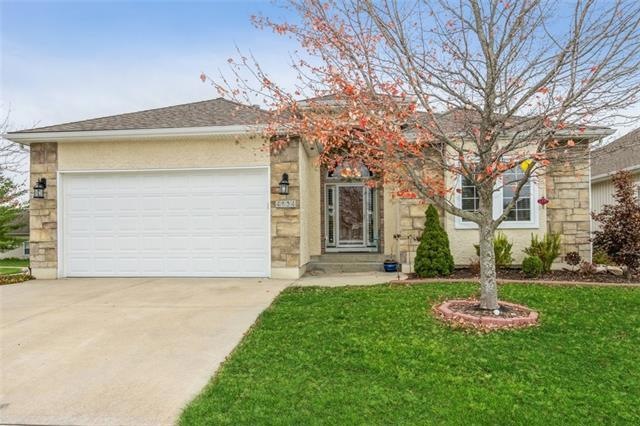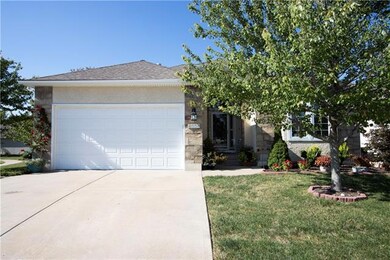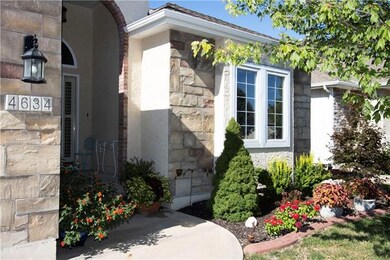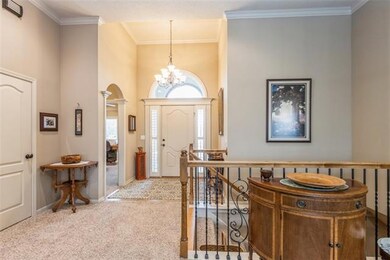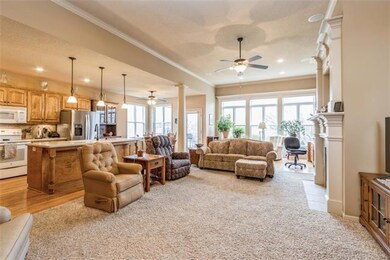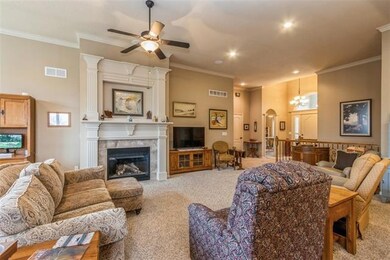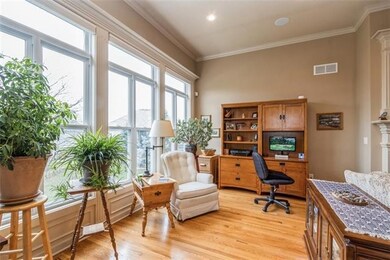
4634 SW Olympia Dr Lees Summit, MO 64082
Estimated Value: $415,000 - $453,000
Highlights
- Dock Available
- Lake Privileges
- Vaulted Ceiling
- Senior Community
- Clubhouse
- Ranch Style House
About This Home
As of January 2023Situated in one of the best locations in the neighborhood, you will love the open and inviting floor plan with tons of upgrades throughout. From the soaring ceilings and wall of windows overlooking trees, to the large kitchen with island and to-die-for walk-in pantry, this gracious home has so many extras. Main floor offers large, versatile living room with beautiful upgraded fireplace, formal dining space - or flex space- with hardwoods, master suite and 2nd bedroom and full bath. Generously sized master has 2 closets, coffered ceilings, large linen closet, XL walk-in shower and double vanity. The extra wide staircase leads to the lower level with expansive and open family room, true 3rd bedroom with large walk-in closet, 3rd full bath and tons of storage with finished walk in storage area plus unfinished workshop/storage space! The gorgeous landscaping and surrounding green space offers you a private and peaceful setting as you relax on the screened porch. Upgrades include electric blinds, both electrical and gas hookups for the stove, extra linen closet, plantation shutters, pocket doors wet bar stub in basement, built-in speakers and so much more. Fantastic storage everywhere!
Move right in and enjoy no more mowing or shoveling in this sought-after 55+ community!
Last Agent to Sell the Property
ReeceNichols - Country Club Plaza License #1999131054 Listed on: 10/19/2022
Home Details
Home Type
- Single Family
Est. Annual Taxes
- $3,466
Year Built
- Built in 2007
Lot Details
- 6,426 Sq Ft Lot
- Side Green Space
- Corner Lot
- Paved or Partially Paved Lot
- Sprinkler System
HOA Fees
- $198 Monthly HOA Fees
Parking
- 2 Car Attached Garage
Home Design
- Ranch Style House
- Traditional Architecture
- Composition Roof
- Vinyl Siding
- Stucco
Interior Spaces
- Wet Bar: Brick Fl, Built-in Features, Carpet, Shower Only, Ceiling Fan(s), Ceramic Tiles, Shower Over Tub, Double Vanity, Pantry, Walk-In Closet(s), Shades/Blinds, Hardwood, Kitchen Island, Solid Surface Counter, Fireplace
- Built-In Features: Brick Fl, Built-in Features, Carpet, Shower Only, Ceiling Fan(s), Ceramic Tiles, Shower Over Tub, Double Vanity, Pantry, Walk-In Closet(s), Shades/Blinds, Hardwood, Kitchen Island, Solid Surface Counter, Fireplace
- Vaulted Ceiling
- Ceiling Fan: Brick Fl, Built-in Features, Carpet, Shower Only, Ceiling Fan(s), Ceramic Tiles, Shower Over Tub, Double Vanity, Pantry, Walk-In Closet(s), Shades/Blinds, Hardwood, Kitchen Island, Solid Surface Counter, Fireplace
- Skylights
- Gas Fireplace
- Shades
- Plantation Shutters
- Drapes & Rods
- Family Room
- Living Room with Fireplace
- Combination Dining and Living Room
- Workshop
- Screened Porch
Kitchen
- Breakfast Room
- Electric Oven or Range
- Dishwasher
- Kitchen Island
- Granite Countertops
- Laminate Countertops
- Disposal
Flooring
- Wood
- Wall to Wall Carpet
- Linoleum
- Laminate
- Stone
- Ceramic Tile
- Luxury Vinyl Plank Tile
- Luxury Vinyl Tile
Bedrooms and Bathrooms
- 3 Bedrooms
- Cedar Closet: Brick Fl, Built-in Features, Carpet, Shower Only, Ceiling Fan(s), Ceramic Tiles, Shower Over Tub, Double Vanity, Pantry, Walk-In Closet(s), Shades/Blinds, Hardwood, Kitchen Island, Solid Surface Counter, Fireplace
- Walk-In Closet: Brick Fl, Built-in Features, Carpet, Shower Only, Ceiling Fan(s), Ceramic Tiles, Shower Over Tub, Double Vanity, Pantry, Walk-In Closet(s), Shades/Blinds, Hardwood, Kitchen Island, Solid Surface Counter, Fireplace
- 3 Full Bathrooms
- Double Vanity
- Bathtub with Shower
Laundry
- Laundry on main level
- Washer
Finished Basement
- Basement Fills Entire Space Under The House
- Natural lighting in basement
Outdoor Features
- Dock Available
- Lake Privileges
- Playground
Schools
- Tiffany Ridge Elementary School
- Raymore-Peculiar High School
Utilities
- Forced Air Heating and Cooling System
Listing and Financial Details
- Assessor Parcel Number 0178241
Community Details
Overview
- Senior Community
- Association fees include lawn maintenance, partial amenities, snow removal
- Fountains At Raintree Subdivision
- On-Site Maintenance
Amenities
- Clubhouse
Recreation
- Tennis Courts
- Community Pool
- Trails
Ownership History
Purchase Details
Home Financials for this Owner
Home Financials are based on the most recent Mortgage that was taken out on this home.Purchase Details
Home Financials for this Owner
Home Financials are based on the most recent Mortgage that was taken out on this home.Purchase Details
Similar Homes in the area
Home Values in the Area
Average Home Value in this Area
Purchase History
| Date | Buyer | Sale Price | Title Company |
|---|---|---|---|
| Yoder Lance | -- | -- | |
| Veerkamp John A | -- | Coffelt Land Title | |
| Eiskina Edward F | -- | -- |
Mortgage History
| Date | Status | Borrower | Loan Amount |
|---|---|---|---|
| Open | Yoder Lance | $369,900 |
Property History
| Date | Event | Price | Change | Sq Ft Price |
|---|---|---|---|---|
| 01/23/2023 01/23/23 | Sold | -- | -- | -- |
| 12/15/2022 12/15/22 | Pending | -- | -- | -- |
| 12/05/2022 12/05/22 | Price Changed | $410,000 | -2.4% | $139 / Sq Ft |
| 11/11/2022 11/11/22 | For Sale | $420,000 | 0.0% | $142 / Sq Ft |
| 11/10/2022 11/10/22 | Off Market | -- | -- | -- |
| 10/19/2022 10/19/22 | For Sale | $420,000 | +47.4% | $142 / Sq Ft |
| 05/31/2017 05/31/17 | Sold | -- | -- | -- |
| 05/07/2017 05/07/17 | Pending | -- | -- | -- |
| 04/28/2017 04/28/17 | For Sale | $285,000 | -- | $178 / Sq Ft |
Tax History Compared to Growth
Tax History
| Year | Tax Paid | Tax Assessment Tax Assessment Total Assessment is a certain percentage of the fair market value that is determined by local assessors to be the total taxable value of land and additions on the property. | Land | Improvement |
|---|---|---|---|---|
| 2024 | $3,825 | $55,000 | $9,780 | $45,220 |
| 2023 | $3,811 | $55,000 | $9,780 | $45,220 |
| 2022 | $3,466 | $48,690 | $9,780 | $38,910 |
| 2021 | $3,466 | $48,690 | $9,780 | $38,910 |
| 2020 | $3,491 | $47,940 | $9,780 | $38,160 |
| 2019 | $3,416 | $47,940 | $9,780 | $38,160 |
| 2018 | $3,190 | $42,790 | $8,240 | $34,550 |
| 2017 | $2,927 | $42,790 | $8,240 | $34,550 |
| 2016 | $2,927 | $40,810 | $8,240 | $32,570 |
| 2015 | $2,926 | $40,810 | $8,240 | $32,570 |
| 2014 | $2,644 | $36,690 | $4,120 | $32,570 |
| 2013 | -- | $36,690 | $4,120 | $32,570 |
Agents Affiliated with this Home
-
Sandy Murphy

Seller's Agent in 2023
Sandy Murphy
ReeceNichols - Country Club Plaza
(816) 668-7107
158 Total Sales
-
Willy Nelson

Buyer's Agent in 2023
Willy Nelson
Keller Williams Platinum Prtnr
(816) 820-4342
114 Total Sales
-
Susie Gale

Seller's Agent in 2017
Susie Gale
Worth Clark Realty
(816) 520-0409
100 Total Sales
-
Leslie Silveira

Seller Co-Listing Agent in 2017
Leslie Silveira
Worth Clark Realty
(816) 500-5087
103 Total Sales
-

Buyer's Agent in 2017
Brent Kendrick
Platinum Realty LLC
Map
Source: Heartland MLS
MLS Number: 2409206
APN: 0178241
- 4647 SW Olympia Place
- 4641 SW Soldier Dr
- 4612 SW Robinson Dr
- 4532 SW Berkshire Dr
- 4512 SW Berkshire Dr
- 4520 SW Berkshire Dr
- 4821 SW Soldier Dr
- 4828 SW Leafwing Dr
- 905 SW Georgetown Dr
- 1128 SW Whitby Dr
- 1140 SW Whitby Dr
- 1144 SW Whitby Dr
- 1925 SW Merryman Dr
- 1156 SW Whitby Dr
- 1145 SW Whitby Dr
- 1514 N Lyne St
- 920 SW Drake Dr
- 1315 SW Georgetown Dr
- 4704 SW Gull Point Dr
- 0 N Lot 4 Ward Rd
- 4634 SW Olympia Dr
- 4631 SW Gossamer Ln
- 4626 SW Olympia Dr
- 4635 SW Gossamer Ln
- 4756 SW Leafwing Dr
- 4639 SW Gossamer Ln
- 4760 SW Leafwing Dr
- 4651 SW Olympia Place
- 4627 SW Olympia Dr
- 4635 SW Olympia Place
- 4764 SW Leafwing Dr
- 4628 SW Gossamer Ln
- 4632 SW Gossamer Ln
- 4624 SW Gossamer Ln
- 4622 SW Olympia Dr
- 4701 SW Leafwing Cir
- 4636 SW Gossamer Ln
- 4639 SW Olympia Place
- 4640 SW Gossamer Ln
- 4643 SW Olympia Place
