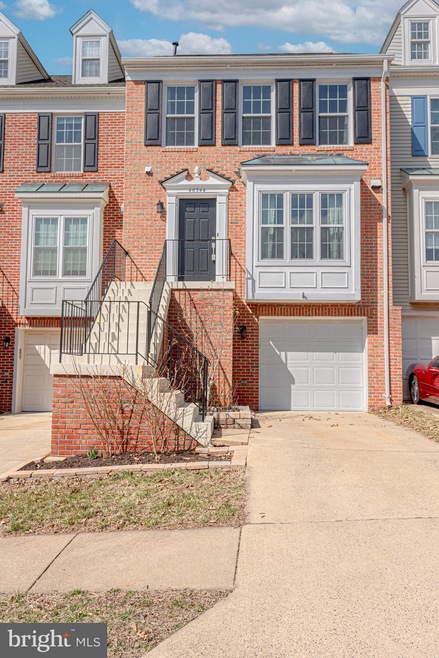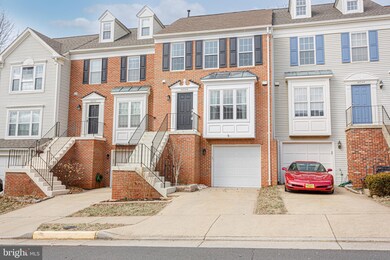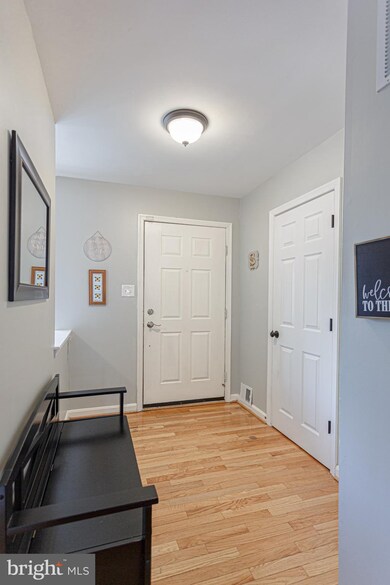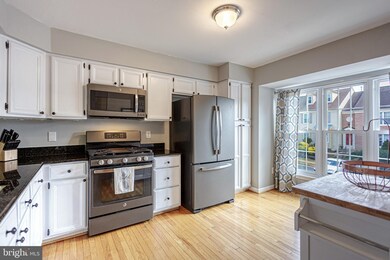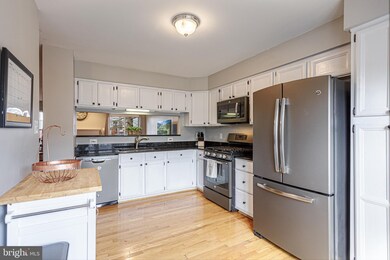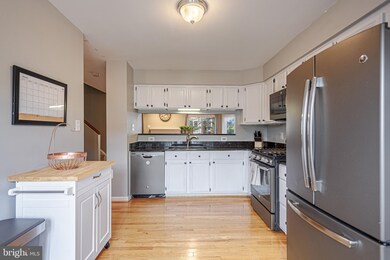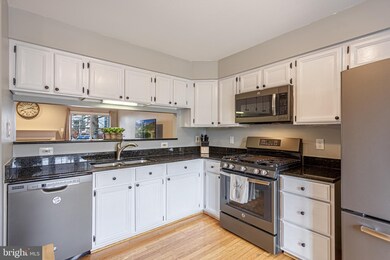
46344 Sheel Terrace Sterling, VA 20165
Estimated Value: $582,000 - $621,000
Highlights
- Fitness Center
- Wood Flooring
- Community Pool
- Potomac Falls High School Rated A
- 2 Fireplaces
- Tennis Courts
About This Home
As of April 2021Just Listed! Solid Brick Front Townhome with Many, many recent updates & Beautifully appointed! Updates include 3 renovated Full bathrooms (tile flooring, tile surround shower, new vanities & toilet fixtures), All windows replaced with new Energy Efficient Vinyl Tilt-in Windows (Streams of Natural Light), New Furnace System (2017) , New Central Air system (2020) New Hot Water Heater (2018) Kitchen updates: Painted White-Oak Cabinets, New rubbed bronze hinges & knobs, New Stainless Steel Appliances ( 2016), New Flooring: Wide plank laminate (upper level), New /Updated Carpeting: Bedrooms, Stairs & Basement, Tasteful Modern Decor & paint selections throughout Window treatments convey! Luxury Master Suite Features Vaulted Ceiling, His/Her Closets & Renovated Bathroom. The 3rd upper-level bedroom currently staged /used as a Nursery features: Berber carpeting, Shiplap Wallpaper & Ceiling Fan. The fully finished lower level features New Carpeting, Renovated Full Bathroom, Laundry closet with Utility Sink, Sliding glass door to Wood patio & Privacy Fenced yard. Just off the main level living room is a sliding glass door opens to Custom Wood deck. Bonus features: 2 Wood Fireplaces, Garage features Ryobi Automatic opener ( Wireless control) ! Walking distance to Potowmack Elementary School & Minutes to Shopping & Dining Venues. You'll be hard pressed to find another town home for this price with as many of the big-ticket systems & features newly replaced. Hurry to schedule your preview !
Last Agent to Sell the Property
Keller Williams Realty/Lee Beaver & Assoc. Listed on: 03/05/2021

Townhouse Details
Home Type
- Townhome
Est. Annual Taxes
- $3,920
Year Built
- Built in 1992
Lot Details
- 1,742 Sq Ft Lot
HOA Fees
- $88 Monthly HOA Fees
Parking
- 1 Car Attached Garage
- 1 Driveway Space
- Garage Door Opener
- Unassigned Parking
Home Design
- Brick Exterior Construction
- Vinyl Siding
Interior Spaces
- Property has 3 Levels
- Ceiling Fan
- Recessed Lighting
- 2 Fireplaces
- Wood Burning Fireplace
- Vinyl Clad Windows
- Window Treatments
- Eat-In Kitchen
Flooring
- Wood
- Carpet
- Laminate
- Ceramic Tile
Bedrooms and Bathrooms
- 3 Bedrooms
Basement
- Basement Fills Entire Space Under The House
- Laundry in Basement
Schools
- Potowmack Elementary School
- River Bend Middle School
- Potomac Falls High School
Utilities
- Forced Air Heating and Cooling System
- Heat Pump System
- Natural Gas Water Heater
- Cable TV Available
Listing and Financial Details
- Assessor Parcel Number 019483851000
Community Details
Overview
- Cascades Community Association, Phone Number (703) 406-0820
- Potomac Lakes Subdivision
Recreation
- Tennis Courts
- Fitness Center
- Community Pool
- Jogging Path
- Bike Trail
Ownership History
Purchase Details
Home Financials for this Owner
Home Financials are based on the most recent Mortgage that was taken out on this home.Purchase Details
Home Financials for this Owner
Home Financials are based on the most recent Mortgage that was taken out on this home.Purchase Details
Home Financials for this Owner
Home Financials are based on the most recent Mortgage that was taken out on this home.Purchase Details
Home Financials for this Owner
Home Financials are based on the most recent Mortgage that was taken out on this home.Purchase Details
Home Financials for this Owner
Home Financials are based on the most recent Mortgage that was taken out on this home.Purchase Details
Home Financials for this Owner
Home Financials are based on the most recent Mortgage that was taken out on this home.Purchase Details
Home Financials for this Owner
Home Financials are based on the most recent Mortgage that was taken out on this home.Similar Homes in Sterling, VA
Home Values in the Area
Average Home Value in this Area
Purchase History
| Date | Buyer | Sale Price | Title Company |
|---|---|---|---|
| Al-Badani Michael | $485,000 | Potomac Title Group Services | |
| Keaveny Shea C | $360,000 | Attorney | |
| Sattari Shahrad | $285,000 | -- | |
| Bryan Shahnaz Ghajar | $399,000 | -- | |
| Weng Liang | $340,500 | -- | |
| Bantign Leigh | $155,000 | -- | |
| Hartman Theresa K | $151,000 | -- |
Mortgage History
| Date | Status | Borrower | Loan Amount |
|---|---|---|---|
| Open | Al-Badani Michael | $170,000 | |
| Open | Al-Badani Michael | $460,750 | |
| Previous Owner | Keaveny Shea C | $367,740 | |
| Previous Owner | Sattari Shahrad | $274,992 | |
| Previous Owner | Sattari Shahrad | $277,775 | |
| Previous Owner | Bryan Shahnaz Ghajar | $435,908 | |
| Previous Owner | Weng Liang | $272,400 | |
| Previous Owner | Bantign Leigh | $124,000 | |
| Previous Owner | Hartman Theresa K | $149,895 |
Property History
| Date | Event | Price | Change | Sq Ft Price |
|---|---|---|---|---|
| 04/07/2021 04/07/21 | Sold | $485,000 | +1.1% | $264 / Sq Ft |
| 03/10/2021 03/10/21 | Pending | -- | -- | -- |
| 03/05/2021 03/05/21 | For Sale | $479,500 | +33.2% | $261 / Sq Ft |
| 06/30/2016 06/30/16 | Sold | $360,000 | -0.8% | $207 / Sq Ft |
| 05/01/2016 05/01/16 | Pending | -- | -- | -- |
| 04/15/2016 04/15/16 | For Sale | $363,000 | +27.4% | $208 / Sq Ft |
| 04/12/2012 04/12/12 | Sold | $285,000 | -1.4% | $207 / Sq Ft |
| 10/28/2011 10/28/11 | Pending | -- | -- | -- |
| 10/21/2011 10/21/11 | Price Changed | $289,000 | -3.7% | $210 / Sq Ft |
| 10/13/2011 10/13/11 | Price Changed | $299,999 | -4.8% | $218 / Sq Ft |
| 09/23/2011 09/23/11 | For Sale | $315,000 | +10.5% | $229 / Sq Ft |
| 09/15/2011 09/15/11 | Off Market | $285,000 | -- | -- |
| 09/13/2011 09/13/11 | For Sale | $315,000 | -- | $229 / Sq Ft |
Tax History Compared to Growth
Tax History
| Year | Tax Paid | Tax Assessment Tax Assessment Total Assessment is a certain percentage of the fair market value that is determined by local assessors to be the total taxable value of land and additions on the property. | Land | Improvement |
|---|---|---|---|---|
| 2024 | $4,404 | $509,170 | $195,000 | $314,170 |
| 2023 | $4,486 | $512,700 | $195,000 | $317,700 |
| 2022 | $4,301 | $483,250 | $140,000 | $343,250 |
| 2021 | $4,108 | $419,230 | $130,000 | $289,230 |
| 2020 | $3,921 | $378,800 | $125,000 | $253,800 |
| 2019 | $3,740 | $357,910 | $125,000 | $232,910 |
| 2018 | $3,791 | $349,370 | $125,000 | $224,370 |
| 2017 | $3,826 | $340,050 | $125,000 | $215,050 |
| 2016 | $3,842 | $335,540 | $0 | $0 |
| 2015 | $3,870 | $215,930 | $0 | $215,930 |
| 2014 | $3,907 | $213,230 | $0 | $213,230 |
Agents Affiliated with this Home
-
Sean Blanchette

Seller's Agent in 2021
Sean Blanchette
Keller Williams Realty/Lee Beaver & Assoc.
(703) 371-5710
1 in this area
55 Total Sales
-
Marie Bui

Buyer's Agent in 2021
Marie Bui
Douglas Elliman of Metro DC, LLC - Arlington
(703) 994-3877
1 in this area
44 Total Sales
-
N
Seller's Agent in 2016
Negar Zahiri
Coldwell Banker (NRT-Southeast-MidAtlantic)
-
Mary Rezaie
M
Seller's Agent in 2012
Mary Rezaie
Metropolitan Fine Properties, Inc.
(301) 299-9400
11 Total Sales
Map
Source: Bright MLS
MLS Number: VALO432178
APN: 019-48-3851
- 20881 Trinity Square
- 46246 Milthorn Terrace
- 46245 Milthorn Terrace
- 20931 Trinity Square
- 46212 Walpole Terrace
- 20866 Rockingham Terrace
- 25 Jefferson Dr
- 46494 Primula Ct
- 20622 Langford Ct
- 20941 Bluebird Square
- 45952 Swallow Terrace
- 20962 Martingale Square
- 46378 Monocacy Square
- 20662 Ashleaf Ct
- 46565 Pebblebrook Place
- 20975 Bluebird Square
- 20973 Bluebird Square
- 20967 Bluebird Square
- 302 Argus Place
- 259 Chelmsford Ct
- 46344 Sheel Terrace
- 46342 Sheel Terrace
- 46346 Sheel Terrace
- 46348 Sheel Terrace
- 46340 Sheel Terrace
- 46350 Sheel Terrace
- 46352 Sheel Terrace
- 46325 Haven Terrace
- 46323 Haven Terrace
- 46327 Haven Terrace
- 46321 Haven Terrace
- 46329 Haven Terrace
- 46331 Haven Terrace
- 46345 Sheel Terrace
- 46343 Sheel Terrace
- 46347 Sheel Terrace
- 46333 Haven Terrace
- 46341 Sheel Terrace
- 46349 Sheel Terrace
- 46351 Sheel Terrace
