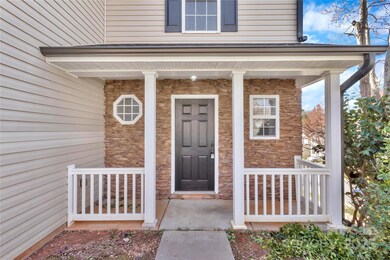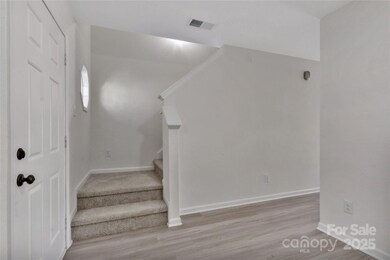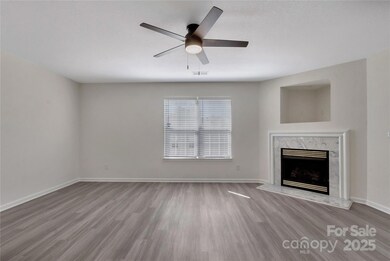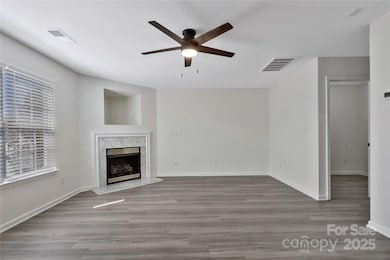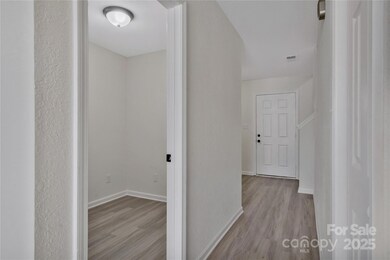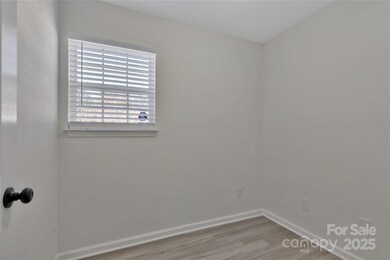
4635 Christenbury Hills Ln Charlotte, NC 28269
West Sugar Creek NeighborhoodHighlights
- Open Floorplan
- Transitional Architecture
- Covered patio or porch
- Wooded Lot
- Corner Lot
- 2 Car Attached Garage
About This Home
As of April 2025Beautiful Arts and Crafts Home UPDATED & Ready for you! Walk unto Designer LVP Flooring throughout the main living areas. As you enter the Foyer you have your very own Home OFFICE or if needs a wonderful FLEX space for the Kids! HUGE Great room with Designer Fan and corner Fireplace! OPEN FLOORPLAN allows you a view of the Kitchen Space. Kitchen is AWESOME with White Shaker Cabinets and Dallas White Granite counter-tops. Kitchen Features: NEW SS Appls, Breakfast Bar with Sitting, Walk-in Panty and Huge Dining area with Sliding Doors to the Backyard. UP: Guest beds are a good size and features standard closets. Guest bath is lovely with White Shaker Vanity with Granite & Tub/Shower combo. Laundry on the Floor for your Convenience! HUGE Primary Suite with Beautiful Trey Ceiling & Designer Fan. Massive walk-in Closet. Luxury Bath with Dual Granite Vanity & Garden Tub /Shower Combo. CORNER LOT! Come see this one!
Last Agent to Sell the Property
RE/MAX Executive Brokerage Email: cherieburris@gmail.com License #236844 Listed on: 03/19/2025

Home Details
Home Type
- Single Family
Est. Annual Taxes
- $2,795
Year Built
- Built in 2005
Lot Details
- Corner Lot
- Sloped Lot
- Wooded Lot
- Property is zoned N1-B
HOA Fees
- $13 Monthly HOA Fees
Parking
- 2 Car Attached Garage
- Front Facing Garage
- Garage Door Opener
- Driveway
- 4 Open Parking Spaces
Home Design
- Transitional Architecture
- Arts and Crafts Architecture
- Slab Foundation
- Composition Roof
- Vinyl Siding
- Stone Veneer
Interior Spaces
- 2-Story Property
- Open Floorplan
- Insulated Windows
- Window Treatments
- Great Room with Fireplace
- Vinyl Flooring
- Pull Down Stairs to Attic
Kitchen
- Breakfast Bar
- Self-Cleaning Oven
- Electric Range
- Microwave
- Plumbed For Ice Maker
- Dishwasher
Bedrooms and Bathrooms
- 3 Bedrooms
- Walk-In Closet
- Garden Bath
Laundry
- Laundry Room
- Washer and Electric Dryer Hookup
Outdoor Features
- Covered patio or porch
Schools
- Winding Springs Elementary School
- James Martin Middle School
- North Mecklenburg High School
Utilities
- Forced Air Heating and Cooling System
- Cooling System Powered By Gas
- Heating System Uses Natural Gas
- Electric Water Heater
Community Details
- Superior Association Management Association, Phone Number (704) 875-7299
- Built by Davis Homes, LLC
- Christenbury Hills Subdivision, Primary Upstairs Floorplan
- Mandatory home owners association
Listing and Financial Details
- Assessor Parcel Number 043-042-63
Ownership History
Purchase Details
Home Financials for this Owner
Home Financials are based on the most recent Mortgage that was taken out on this home.Purchase Details
Home Financials for this Owner
Home Financials are based on the most recent Mortgage that was taken out on this home.Purchase Details
Home Financials for this Owner
Home Financials are based on the most recent Mortgage that was taken out on this home.Purchase Details
Similar Homes in Charlotte, NC
Home Values in the Area
Average Home Value in this Area
Purchase History
| Date | Type | Sale Price | Title Company |
|---|---|---|---|
| Warranty Deed | $344,000 | None Listed On Document | |
| Warranty Deed | $344,000 | None Listed On Document | |
| Trustee Deed | $243,102 | None Listed On Document | |
| Warranty Deed | $146,500 | -- | |
| Warranty Deed | $88,000 | -- |
Mortgage History
| Date | Status | Loan Amount | Loan Type |
|---|---|---|---|
| Previous Owner | $218,792 | Construction | |
| Previous Owner | $117,024 | Fannie Mae Freddie Mac |
Property History
| Date | Event | Price | Change | Sq Ft Price |
|---|---|---|---|---|
| 04/16/2025 04/16/25 | Sold | $344,000 | -1.7% | $149 / Sq Ft |
| 03/19/2025 03/19/25 | For Sale | $349,900 | -- | $152 / Sq Ft |
Tax History Compared to Growth
Tax History
| Year | Tax Paid | Tax Assessment Tax Assessment Total Assessment is a certain percentage of the fair market value that is determined by local assessors to be the total taxable value of land and additions on the property. | Land | Improvement |
|---|---|---|---|---|
| 2023 | $2,795 | $348,900 | $60,000 | $288,900 |
| 2022 | $1,872 | $181,000 | $20,000 | $161,000 |
| 2021 | $1,861 | $181,000 | $20,000 | $161,000 |
| 2020 | $1,854 | $181,000 | $20,000 | $161,000 |
| 2019 | $1,838 | $181,000 | $20,000 | $161,000 |
| 2018 | $1,330 | $95,800 | $15,000 | $80,800 |
| 2017 | $1,303 | $95,800 | $15,000 | $80,800 |
| 2016 | $1,294 | $95,800 | $15,000 | $80,800 |
| 2015 | $1,282 | $95,800 | $15,000 | $80,800 |
| 2014 | $1,292 | $95,800 | $15,000 | $80,800 |
Agents Affiliated with this Home
-

Seller's Agent in 2025
Cherie Burris
RE/MAX Executives Charlotte, NC
(803) 370-2426
4 in this area
719 Total Sales
-

Buyer's Agent in 2025
Alison Alston
EXP Realty LLC Ballantyne
(704) 281-0047
14 in this area
625 Total Sales
Map
Source: Canopy MLS (Canopy Realtor® Association)
MLS Number: 4234017
APN: 043-042-63
- 8343 Highlander Ct
- 8611 Earthenware Dr
- 4146 Eastover Glen Rd Unit 322
- 4122 Eastover Glen Rd Unit 316
- 4205 Springhaven Dr
- 7207 Oakwinds Ct
- 4721 Potters Glen Rd
- 5901 Howard St
- 5524 Howard St
- 6510 Nathan Dr Unit 78
- 4317 Springhaven Dr
- 7214 Fox Point Dr
- 8800 Old Potters Rd
- 4313 Gibbon Crossing Dr
- 7306 Fox Point Dr
- 5615 Torrence St
- 5924 Torrence St
- 5825 Greene St
- 5100 Crestland Ave
- 6605 Rockwell Blvd W

