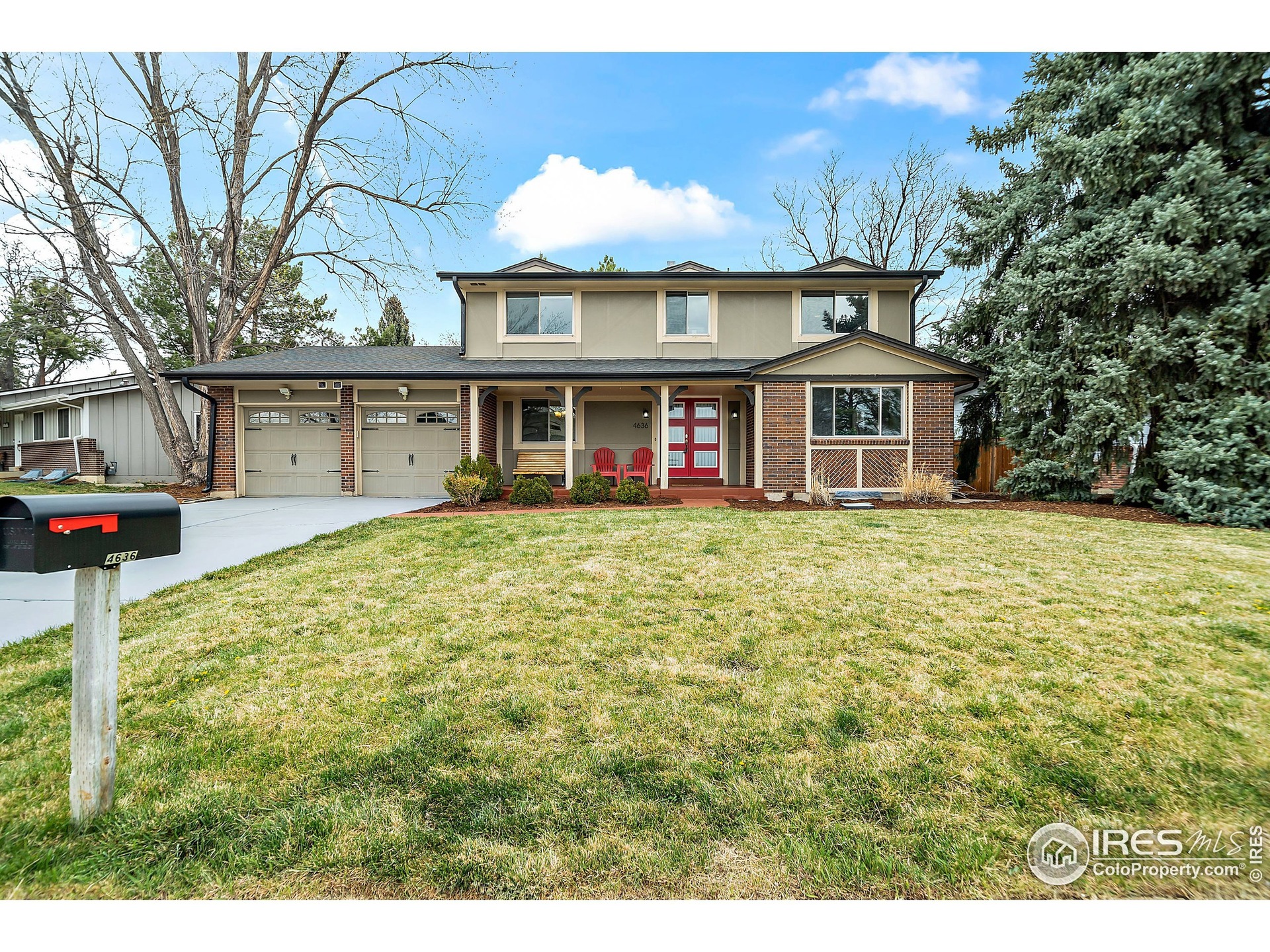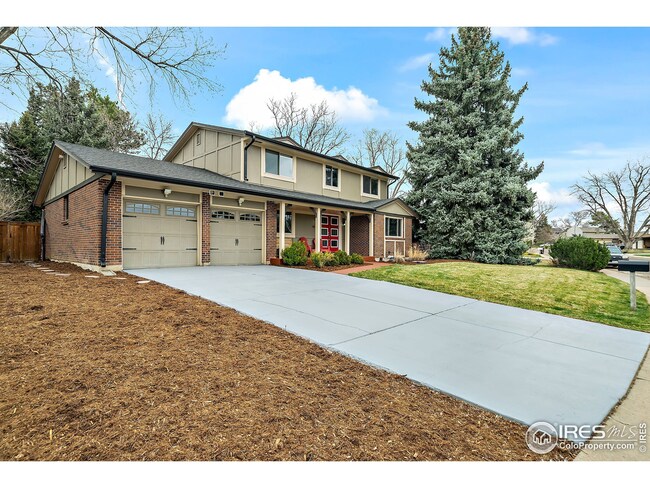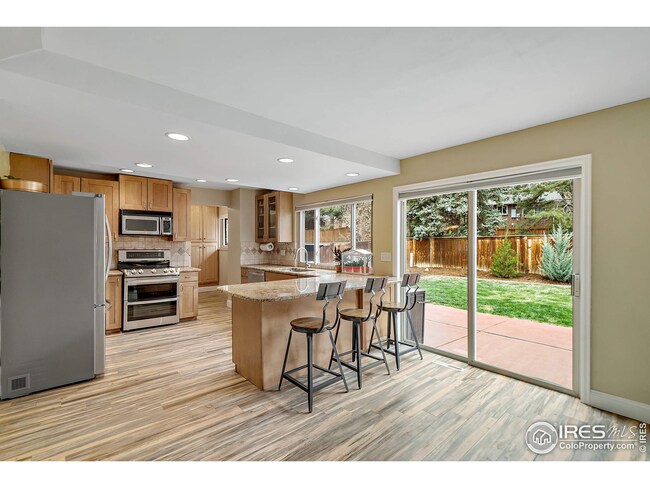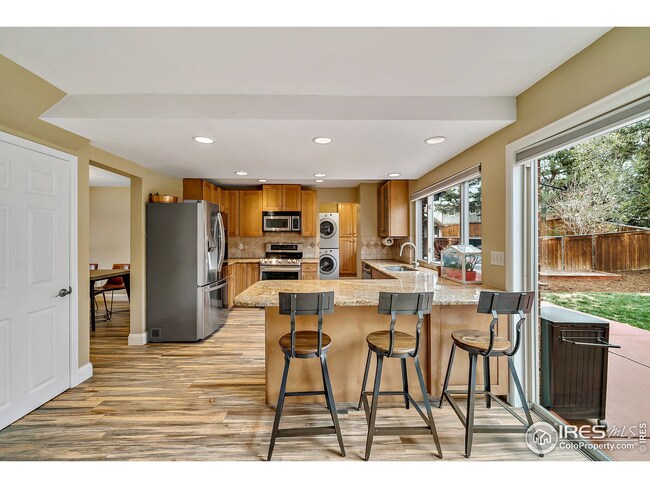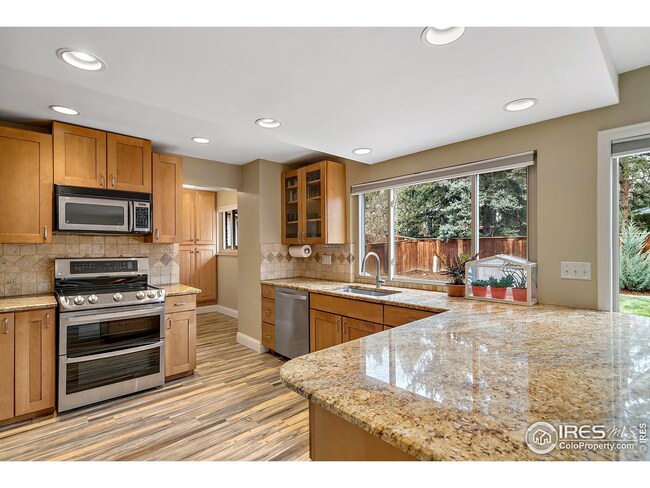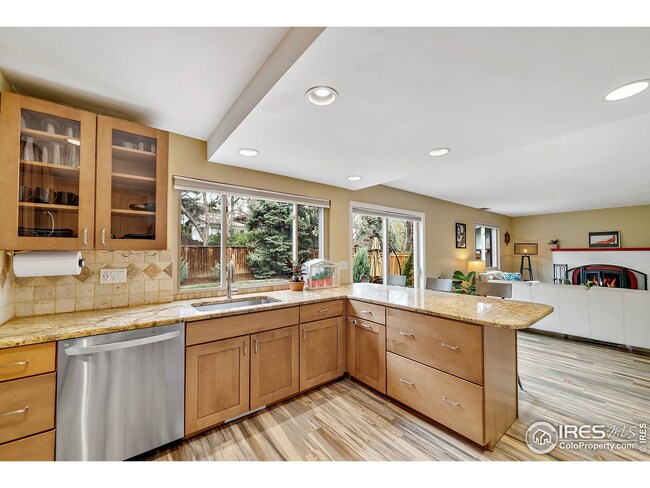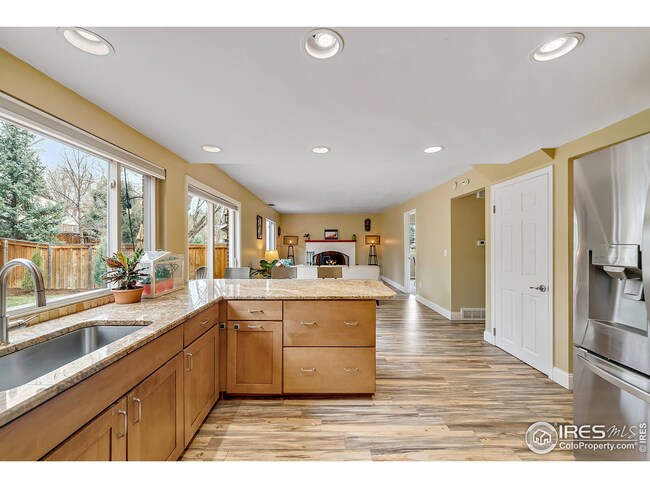
4636 Devonshire St Boulder, CO 80301
Gunbarrel NeighborhoodHighlights
- City View
- Open Floorplan
- 2 Car Attached Garage
- Heatherwood Elementary School Rated A-
- No HOA
- Oversized Parking
About This Home
As of May 2022This lovely Heatherwood home is spacious and inviting. It features four bedrooms on the upper level, a variety of functional living spaces and a fully finished basement. The modern kitchen features stainless steel appliances, a double oven and flows beautifully into the living room, separate dining room and family room. Upstairs you'll find a south facing primary bedroom with flatiron views and a tastefully updated en-suite bath. All bedrooms benefit from great natural light and privacy. The basement features additional living space, 3/4 bathroom and two additional flex rooms perfect for a gym, home office or additional storage. The lush yard has multiple entertaining spaces and tasteful landscaping. Located a short walk from Heatherwood Elementary, open space, trails, retail and Boulder. Check out the video: https://www.youtube.com/watch?v=2cwPyNMZW-U
Home Details
Home Type
- Single Family
Est. Annual Taxes
- $5,079
Year Built
- Built in 1970
Lot Details
- 8,688 Sq Ft Lot
- South Facing Home
- Southern Exposure
- Wood Fence
- Sprinkler System
- Property is zoned SR
Parking
- 2 Car Attached Garage
- Oversized Parking
Property Views
- City
- Mountain
Home Design
- Brick Veneer
- Composition Roof
- Wood Siding
Interior Spaces
- 3,008 Sq Ft Home
- 2-Story Property
- Open Floorplan
- Double Pane Windows
- Window Treatments
- Living Room with Fireplace
- Dining Room
- Finished Basement
- Basement Fills Entire Space Under The House
Kitchen
- Eat-In Kitchen
- Electric Oven or Range
- <<microwave>>
- Dishwasher
- Disposal
Flooring
- Carpet
- Tile
Bedrooms and Bathrooms
- 4 Bedrooms
- Primary Bathroom is a Full Bathroom
Laundry
- Laundry on main level
- Dryer
- Washer
Outdoor Features
- Patio
- Exterior Lighting
- Outdoor Storage
Schools
- Heatherwood Elementary School
- Platt Middle School
- Boulder High School
Utilities
- Forced Air Heating and Cooling System
Community Details
- No Home Owners Association
- Heatherwood Subdivision
Listing and Financial Details
- Assessor Parcel Number R0038216
Ownership History
Purchase Details
Home Financials for this Owner
Home Financials are based on the most recent Mortgage that was taken out on this home.Purchase Details
Home Financials for this Owner
Home Financials are based on the most recent Mortgage that was taken out on this home.Purchase Details
Home Financials for this Owner
Home Financials are based on the most recent Mortgage that was taken out on this home.Purchase Details
Home Financials for this Owner
Home Financials are based on the most recent Mortgage that was taken out on this home.Purchase Details
Purchase Details
Purchase Details
Similar Homes in Boulder, CO
Home Values in the Area
Average Home Value in this Area
Purchase History
| Date | Type | Sale Price | Title Company |
|---|---|---|---|
| Warranty Deed | $625,000 | First American Title | |
| Warranty Deed | $391,500 | Land Title Guarantee Company | |
| Warranty Deed | $380,000 | Fidelity National Title Insu | |
| Warranty Deed | $365,000 | Landamerica | |
| Quit Claim Deed | -- | -- | |
| Deed | $107,500 | -- | |
| Deed | $94,000 | -- |
Mortgage History
| Date | Status | Loan Amount | Loan Type |
|---|---|---|---|
| Open | $417,000 | New Conventional | |
| Previous Owner | $200,000 | New Conventional | |
| Previous Owner | $9,500 | Credit Line Revolving | |
| Previous Owner | $373,117 | FHA | |
| Previous Owner | $292,000 | Unknown | |
| Previous Owner | $50,000 | Credit Line Revolving |
Property History
| Date | Event | Price | Change | Sq Ft Price |
|---|---|---|---|---|
| 07/17/2025 07/17/25 | For Sale | $900,000 | 0.0% | $294 / Sq Ft |
| 07/17/2025 07/17/25 | Off Market | $900,000 | -- | -- |
| 08/07/2022 08/07/22 | Off Market | $945,000 | -- | -- |
| 05/18/2022 05/18/22 | Sold | $945,000 | +2.3% | $314 / Sq Ft |
| 04/28/2022 04/28/22 | For Sale | $924,000 | +136.0% | $307 / Sq Ft |
| 01/28/2019 01/28/19 | Off Market | $391,500 | -- | -- |
| 05/15/2012 05/15/12 | Sold | $391,500 | -2.0% | $130 / Sq Ft |
| 04/15/2012 04/15/12 | Pending | -- | -- | -- |
| 03/21/2012 03/21/12 | For Sale | $399,500 | -- | $133 / Sq Ft |
Tax History Compared to Growth
Tax History
| Year | Tax Paid | Tax Assessment Tax Assessment Total Assessment is a certain percentage of the fair market value that is determined by local assessors to be the total taxable value of land and additions on the property. | Land | Improvement |
|---|---|---|---|---|
| 2025 | $5,518 | $69,069 | $20,619 | $48,450 |
| 2024 | $5,518 | $69,069 | $20,619 | $48,450 |
| 2023 | $5,427 | $59,630 | $22,613 | $40,703 |
| 2022 | $5,326 | $54,592 | $16,617 | $37,975 |
| 2021 | $5,079 | $56,164 | $17,096 | $39,068 |
| 2020 | $4,588 | $50,157 | $15,301 | $34,856 |
| 2019 | $4,518 | $50,157 | $15,301 | $34,856 |
| 2018 | $4,195 | $46,044 | $12,744 | $33,300 |
| 2017 | $4,071 | $50,904 | $14,089 | $36,815 |
| 2016 | $3,239 | $35,509 | $11,860 | $23,649 |
| 2015 | $3,075 | $31,681 | $14,806 | $16,875 |
| 2014 | $2,747 | $31,681 | $14,806 | $16,875 |
Agents Affiliated with this Home
-
Sue Masterson

Seller's Agent in 2025
Sue Masterson
RE/MAX
(720) 352-4802
7 in this area
171 Total Sales
-
Elizabeth Zajicek
E
Seller Co-Listing Agent in 2025
Elizabeth Zajicek
RE/MAX
(303) 449-7000
1 in this area
18 Total Sales
-
Sophie Kloor

Seller's Agent in 2022
Sophie Kloor
House Einstein
(303) 875-3140
2 in this area
67 Total Sales
-
M
Seller's Agent in 2012
Michelle Lazar
Pedal To Properties
-
N
Buyer's Agent in 2012
Non-IRES Agent
CO_IRES
Map
Source: IRES MLS
MLS Number: 963973
APN: 1463124-17-024
- 4682 Chatham St
- 4631 Ashfield Dr
- 4667 Ashfield Dr
- 4559 Ashfield Dr
- 4656 Tanglewood Trail
- 4950 Sundance Square
- 4804 Briar Ridge Ct
- 4803 Briar Ridge Ct
- 4483 S Meadow Dr
- 4936 Clubhouse Cir
- 5016 Buckingham Rd Unit 4
- 5086 Buckingham Rd Unit A
- 5174 Buckingham Rd Unit L1
- 4924 Clubhouse Ct
- 7204 Rustic Trail
- 5128 Buckingham Rd
- 5190 Buckingham Rd Unit M6
- 7205 Rustic Trail
- 7453 Singing Hills Dr Unit 105
- 7481 Singing Hills Dr
