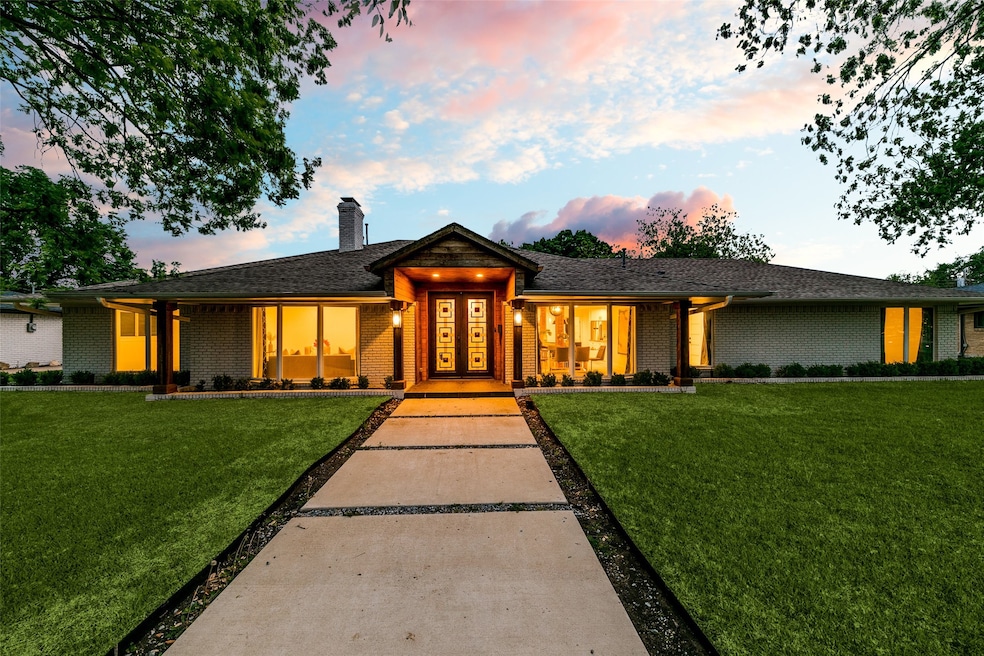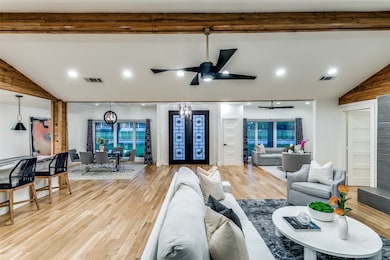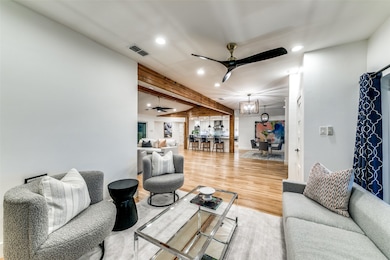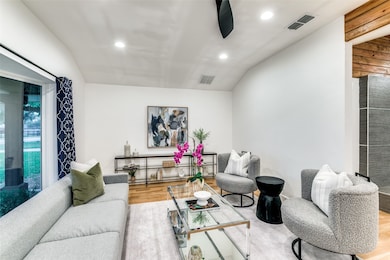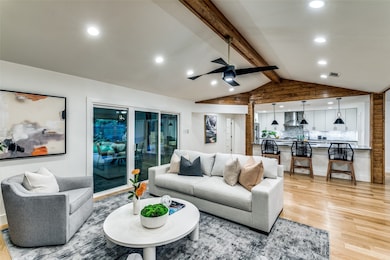4636 Mill Creek Rd Dallas, TX 75244
Preston Hollow NeighborhoodHighlights
- Outdoor Pool
- Traditional Architecture
- Covered Patio or Porch
- Open Floorplan
- Wood Flooring
- Breakfast Area or Nook
About This Home
Discover a must-see property where fresh contemporary features meet chic ranch-style layout in Dallas private school corridor. This light and bright residence was designer renovated in 2021, including new plumbing and electrical, displaying a wide array of amenities. Spacious kitchen exudes modern sophistication with wood floors, custom cabinets, top-tier stainless steel appliances all contrasted by gorgeous b&w countertops. Open floor plan showcases the breakfast area, formal dining and 2 living areas. Ample windows compliment multiple light fixtures and energy efficient LED
lighting, fostering a warm and inviting atmosphere - an ideal setting for both entertaining and family living. 4 large bedrooms envelop the covered patio, pool, garden and grassy area. Enjoy easy access through attached 2 car garage.
This move-in ready home awaits!
Listing Agent
Compass RE Texas, LLC. Brokerage Phone: 214-662-3204 License #0723956 Listed on: 11/20/2025

Home Details
Home Type
- Single Family
Est. Annual Taxes
- $22,987
Year Built
- Built in 1967
Lot Details
- 0.37 Acre Lot
Parking
- 2 Car Attached Garage
- Garage Door Opener
Home Design
- Traditional Architecture
- Brick Exterior Construction
- Slab Foundation
- Composition Roof
Interior Spaces
- 2,803 Sq Ft Home
- 1-Story Property
- Open Floorplan
- Ceiling Fan
- Decorative Lighting
- Wood Burning Fireplace
- Home Security System
- Laundry in Utility Room
Kitchen
- Breakfast Area or Nook
- Gas Range
- Microwave
- Dishwasher
- Kitchen Island
Flooring
- Wood
- Ceramic Tile
Bedrooms and Bathrooms
- 4 Bedrooms
- 3 Full Bathrooms
Outdoor Features
- Outdoor Pool
- Covered Patio or Porch
Schools
- Adamsjohnq Elementary School
- White High School
Utilities
- Central Air
- Heating System Uses Natural Gas
- Vented Exhaust Fan
- High Speed Internet
Listing and Financial Details
- Residential Lease
- Property Available on 11/20/25
- Tenant pays for all utilities
- Legal Lot and Block 4 / 7/839
- Assessor Parcel Number 00000809629000000
Community Details
Overview
- Schreiber Manor 01 Inst Subdivision
Pet Policy
- Pets Allowed
- 2 Pets Allowed
Map
Source: North Texas Real Estate Information Systems (NTREIS)
MLS Number: 21117333
APN: 00000809629000000
- 4708 Sugar Mill Rd
- 4737 Sugar Mill Rd
- 4707 Harvest Hill Rd
- 4808 Thunder Rd
- 4818 Thunder Rd
- 4925 Sugar Mill Rd
- 12515 Planters Glen Dr
- 4949 Mill Run Rd
- 4633 Willow Ln
- 4408 Forest Bend Rd
- 4446 Thunder Rd
- 4331 Laren Ln
- 4391 Shady Bend Dr
- 4375 Shady Bend Dr
- 4408 Thunder Rd
- 12151 Crestline Ave
- 4415 Myerwood Ln
- 12810 Midway Rd Unit 1033
- 12818 Midway Rd Unit 2078B
- 12810 Midway Rd Unit 2046
- 4808 Thunder Rd
- 5020 Thunder Rd
- 4304 Forest Bend Rd
- 5041 Thunder Rd Unit ID1056399P
- 5041 Thunder Rd
- 12810 Midway Rd Unit 1033
- 12830 Midway Rd Unit 1126
- 12830 Midway Rd Unit 1120
- 12816 Midway Rd Unit 1063
- 12810 Midway Rd Unit 1043
- 13301 Galleria Place
- 12834 Midway Rd
- 12834 Midway Rd Unit 2107
- 5005 Galleria Dr Unit 1211.1412052
- 5005 Galleria Dr Unit 3221.1412367
- 5005 Galleria Dr Unit 3304.1412046
- 5005 Galleria Dr Unit 1311.1412047
- 5005 Galleria Dr Unit 3116.1412044
- 5005 Galleria Dr Unit 3104.1412045
- 5005 Galleria Dr Unit 1400.1412048
