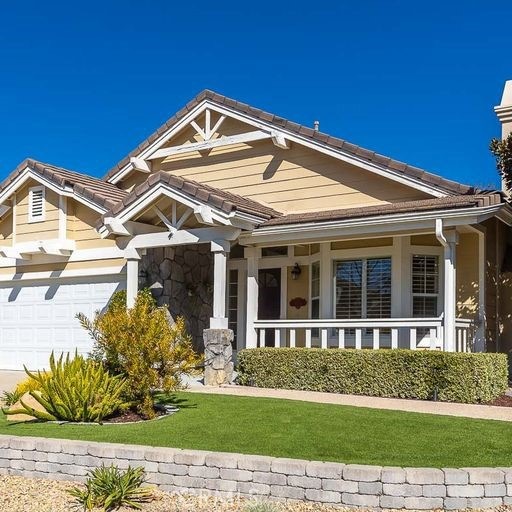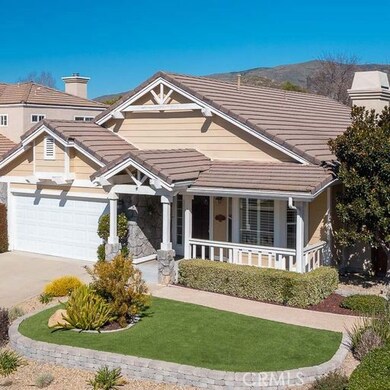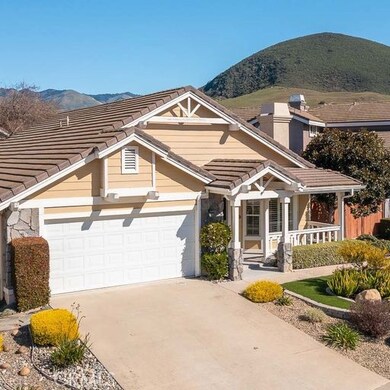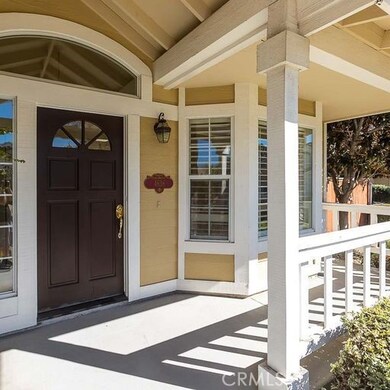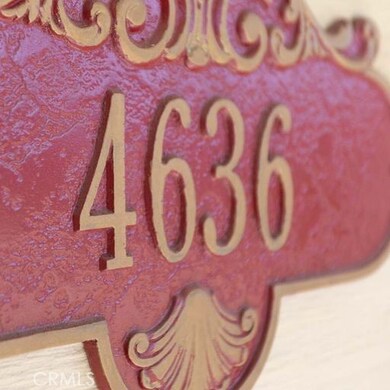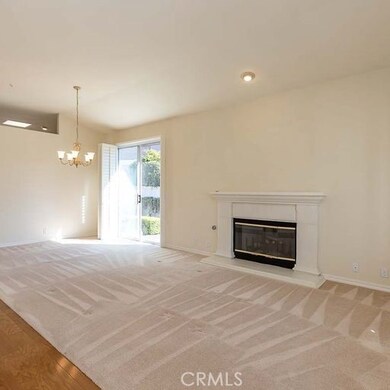
4636 Snapdragon Way San Luis Obispo, CA 93401
French Park NeighborhoodEstimated Value: $1,242,000 - $1,382,000
Highlights
- Primary Bedroom Suite
- Open Floorplan
- Main Floor Primary Bedroom
- Los Ranchos Elementary School Rated A
- Wood Flooring
- High Ceiling
About This Home
As of March 2022Welcome! Enjoy this Single Story, Charming 3 bedroom, 2 bath. Located in the desirable neighborhood of the Clover Creek area, near French Park. Open kitchen with an island. High ceilings, light and bright, plantation shutters. Living, dining area with a fireplace and opens to a patio off of the dining area. Two car garage enters into the laundry room. Nice outdoor areas, with updated landscaping. HOA $26/mo. Close to parks, hiking, shopping and restaurants.
No showings at this time.
Last Agent to Sell the Property
The Avenue Central Coast Realty, Inc. License #01727301 Listed on: 02/11/2022
Home Details
Home Type
- Single Family
Est. Annual Taxes
- $12,984
Year Built
- Built in 1994
Lot Details
- 6,102 Sq Ft Lot
- West Facing Home
- Wood Fence
- Landscaped
- Front Yard
- Density is 2-5 Units/Acre
- Property is zoned R1
HOA Fees
- $26 Monthly HOA Fees
Parking
- 2 Car Direct Access Garage
- Parking Available
- Side by Side Parking
- Single Garage Door
- Garage Door Opener
- Driveway Up Slope From Street
Home Design
- Bungalow
- Turnkey
- Slab Foundation
- Asphalt Roof
- Stucco
Interior Spaces
- 1,630 Sq Ft Home
- Open Floorplan
- High Ceiling
- Gas Fireplace
- Shutters
- Family Room Off Kitchen
- Living Room with Fireplace
- Dining Room
- Neighborhood Views
Kitchen
- Breakfast Bar
- Self-Cleaning Oven
- Gas Cooktop
- Range Hood
- Microwave
- Dishwasher
- Kitchen Island
- Corian Countertops
- Disposal
Flooring
- Wood
- Carpet
Bedrooms and Bathrooms
- 3 Main Level Bedrooms
- Primary Bedroom on Main
- Primary Bedroom Suite
- Walk-In Closet
- 2 Full Bathrooms
- Corian Bathroom Countertops
- Tile Bathroom Countertop
- Dual Vanity Sinks in Primary Bathroom
- Low Flow Toliet
- Bathtub
- Walk-in Shower
- Low Flow Shower
- Exhaust Fan In Bathroom
Laundry
- Laundry Room
- 220 Volts In Laundry
Home Security
- Carbon Monoxide Detectors
- Fire and Smoke Detector
Accessible Home Design
- More Than Two Accessible Exits
Outdoor Features
- Slab Porch or Patio
- Exterior Lighting
- Rain Gutters
Utilities
- Forced Air Heating System
- Underground Utilities
- Natural Gas Connected
- Phone Available
- Cable TV Available
Listing and Financial Details
- Tax Lot 19
- Tax Tract Number 136
- Assessor Parcel Number 053097019
Community Details
Overview
- Santa Lucia Hills Association, Phone Number (805) 541-6664
- Reg Management HOA
- Maintained Community
Amenities
- Picnic Area
Recreation
- Pickleball Courts
- Park
Ownership History
Purchase Details
Purchase Details
Home Financials for this Owner
Home Financials are based on the most recent Mortgage that was taken out on this home.Purchase Details
Purchase Details
Home Financials for this Owner
Home Financials are based on the most recent Mortgage that was taken out on this home.Similar Homes in San Luis Obispo, CA
Home Values in the Area
Average Home Value in this Area
Purchase History
| Date | Buyer | Sale Price | Title Company |
|---|---|---|---|
| Dawn Hinchman Survivors Trust | -- | None Listed On Document | |
| Hinchman Bypass Trust | $1,150,000 | Fidelity National Title | |
| Fleming Mark E | $350,000 | Fidelity National Title Co | |
| Lessmann Arthur J | $228,000 | Chicago Title Company |
Mortgage History
| Date | Status | Borrower | Loan Amount |
|---|---|---|---|
| Previous Owner | Lessmann Arthur J | $10,000 | |
| Previous Owner | Lessmann Arthur J | $182,400 |
Property History
| Date | Event | Price | Change | Sq Ft Price |
|---|---|---|---|---|
| 03/25/2022 03/25/22 | Sold | $1,150,000 | +15.6% | $706 / Sq Ft |
| 02/18/2022 02/18/22 | Pending | -- | -- | -- |
| 02/11/2022 02/11/22 | For Sale | $995,000 | -- | $610 / Sq Ft |
Tax History Compared to Growth
Tax History
| Year | Tax Paid | Tax Assessment Tax Assessment Total Assessment is a certain percentage of the fair market value that is determined by local assessors to be the total taxable value of land and additions on the property. | Land | Improvement |
|---|---|---|---|---|
| 2024 | $12,984 | $1,196,460 | $780,300 | $416,160 |
| 2023 | $12,984 | $1,173,000 | $765,000 | $408,000 |
| 2022 | $5,289 | $506,754 | $246,208 | $260,546 |
| 2021 | $5,203 | $496,819 | $241,381 | $255,438 |
| 2020 | $5,149 | $491,725 | $238,906 | $252,819 |
| 2019 | $5,094 | $482,084 | $234,222 | $247,862 |
| 2018 | $4,993 | $472,632 | $229,630 | $243,002 |
| 2017 | $4,968 | $463,366 | $225,128 | $238,238 |
| 2016 | $4,871 | $454,281 | $220,714 | $233,567 |
| 2015 | $4,797 | $447,458 | $217,399 | $230,059 |
| 2014 | $4,404 | $438,694 | $213,141 | $225,553 |
Agents Affiliated with this Home
-
Kristi Donati

Seller's Agent in 2022
Kristi Donati
The Avenue Central Coast Realty, Inc.
(805) 459-3099
2 in this area
35 Total Sales
-
Scott DeBernardi
S
Seller Co-Listing Agent in 2022
Scott DeBernardi
The Avenue Central Coast Realty, Inc.
(805) 544-7000
1 in this area
10 Total Sales
-
Tim Riley

Buyer's Agent in 2022
Tim Riley
Century 21 Masters
(805) 748-1197
6 in this area
127 Total Sales
Map
Source: California Regional Multiple Listing Service (CRMLS)
MLS Number: SC22021843
APN: 053-097-019
- 4659 Poinsettia St
- 4404 Sunflower Way
- 4566 Spanish Oaks Dr
- 4910 Edna Rd
- 4443 Spanish Oaks Dr Unit 6
- 1458 Parsons Way
- 4117 Bettenford Dr
- 4160 Hillside Dr
- 4140 Hillside Dr
- 4029 Bernardo Dr
- 4019 Hillside Dr
- 1478 Hansen Ln
- 1472 Hansen Ln
- 1430 Hansen Ln
- 1451 Hansen Ln
- 1439 Hansen Ln
- 3876 Orcutt Rd
- 874 Bougainvillea St
- 1053 Tiburon Way
- 3860 Righetti Ranch Rd
- 4636 Snapdragon Way
- 4626 Snapdragon Way Unit 3
- 4646 Snapdragon Way
- 4639 Poinsettia St Unit 3
- 4631 Poinsettia St
- 4616 Snapdragon Way
- 4656 Snapdragon Way
- 4649 Poinsettia St
- 4625 Poinsettia St
- 4633 Snapdragon Way
- 4627 Snapdragon Way Unit 3
- 4641 Snapdragon Way
- 4647 Snapdragon Way Unit 3
- 4666 Snapdragon Way Unit 3
- 4606 Snapdragon Way Unit 3
- 4619 Snapdragon Way Unit 3
- 4655 Snapdragon Way Unit 3
- 1079 Goldenrod Ln Unit 3
- 4613 Snapdragon Way
- 4661 Snapdragon Way Unit 3
