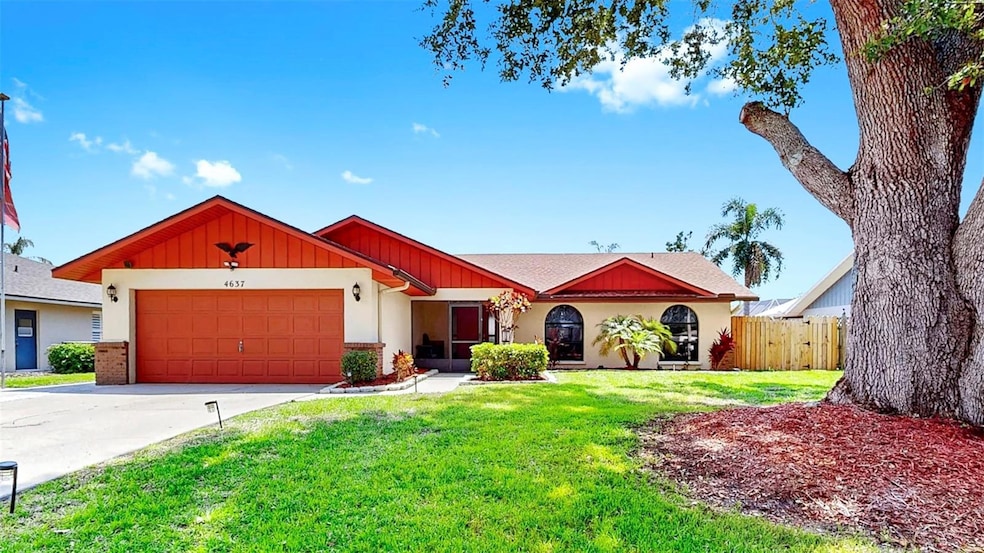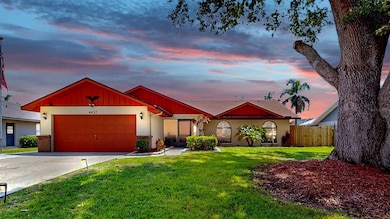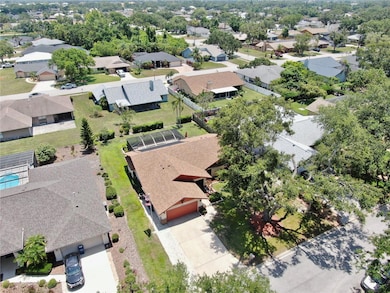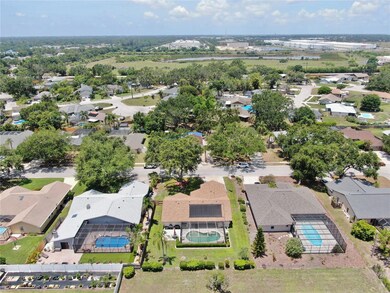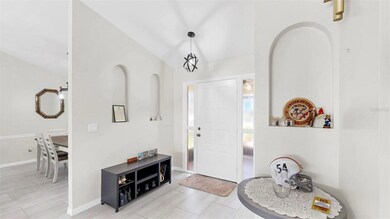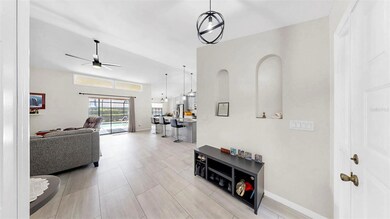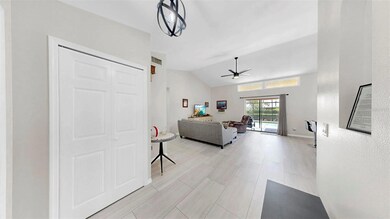4637 31st Ct E Bradenton, FL 34203
East Bradenton NeighborhoodEstimated payment $3,335/month
Highlights
- In Ground Pool
- Open Floorplan
- Vaulted Ceiling
- Tara Elementary School Rated A-
- Fruit Trees
- Family Room Off Kitchen
About This Home
*** BRAND NEW HVAC installed June 2025!!! *** Welcome to this recently updated home in the Manatee Oaks community where the sellers have spared no expense in renovations and pride of ownership is evident! The open concept floor plan with vaulted ceilings and tile flooring throughout the main living areas, is perfect for every day living and entertaining. with the living room, dining room, and kitchen blending seamlessly. As you enter the home rom the screened in front porch, you'll find the living room straight ahead, dining room & kitchen with eat-in dinette area to your right. The kitchen has been tastefully updated featuring gray cabinets, granite countertops, stainless steel appliances, and under cabinet lighting. The home provides a split floor plan with two bedrooms and a hall bath to the right and the primary bedroom with en-suite to your left, which offers plenty of of space and privacy for everyone. The interior laundry room is conveniently located just off of the garage. Through the sliders from the living room, kitchen, and primary bedroom is the screened in lanai with in-ground heated pool, as well as an additional paver patio and fire pit, perfect for enjoying the summer days and nights! You'll be pleasantly surprised with the transformation this home has undergone during the current ownership with a new roof installed in 2023, new carpet in all bedrooms, and the countless updates throughout which means all you have to do is move in and unpack. LOW annual HOA dues and no CDD is an added bonus! The community is located near main roadways including 70, 301, 64, and I-75 with convenient proximity to shopping, dining, medical facilities, the mall at UTC, downtown Bradenton, Sarasota, Tampa, St. Pete, SRQ & TPA airports, as well as the beautiful gulf coast beaches. Don't miss this opportunity, schedule your showing today!!
Listing Agent
ROBERT SLACK LLC Brokerage Phone: 352-229-1187 License #3500123 Listed on: 05/22/2025

Home Details
Home Type
- Single Family
Est. Annual Taxes
- $4,774
Year Built
- Built in 1987
Lot Details
- 10,062 Sq Ft Lot
- West Facing Home
- Fruit Trees
- Property is zoned RSF4.5
HOA Fees
- $32 Monthly HOA Fees
Parking
- 2 Car Attached Garage
Home Design
- Slab Foundation
- Shingle Roof
- Block Exterior
- Stucco
Interior Spaces
- 1,846 Sq Ft Home
- 1-Story Property
- Open Floorplan
- Vaulted Ceiling
- Sliding Doors
- Family Room Off Kitchen
- Living Room
- Dining Room
- Hurricane or Storm Shutters
- Laundry Room
Kitchen
- Dinette
- Range
- Microwave
- Dishwasher
- Disposal
Flooring
- Carpet
- Concrete
- Tile
Bedrooms and Bathrooms
- 3 Bedrooms
- 2 Full Bathrooms
Outdoor Features
- In Ground Pool
- Screened Patio
- Front Porch
Schools
- Tara Elementary School
- Braden River High School
Utilities
- Central Air
- Heating Available
- Electric Water Heater
- Cable TV Available
Community Details
- Nicole Grier Association, Phone Number (941) 758-9454
- Visit Association Website
- Manatee Oaks Subdivision Community
- Manatee Oaks II B Subdivision
Listing and Financial Details
- Visit Down Payment Resource Website
- Tax Lot 94
- Assessor Parcel Number 1684821752
Map
Home Values in the Area
Average Home Value in this Area
Tax History
| Year | Tax Paid | Tax Assessment Tax Assessment Total Assessment is a certain percentage of the fair market value that is determined by local assessors to be the total taxable value of land and additions on the property. | Land | Improvement |
|---|---|---|---|---|
| 2025 | $4,774 | $306,714 | $71,400 | $235,314 |
| 2024 | $4,774 | $345,294 | $71,400 | $273,894 |
| 2023 | $5,888 | $375,327 | $71,400 | $303,927 |
| 2022 | $1,768 | $138,648 | $0 | $0 |
| 2021 | $1,674 | $134,610 | $0 | $0 |
| 2020 | $1,713 | $132,751 | $0 | $0 |
| 2019 | $1,672 | $129,766 | $0 | $0 |
| 2018 | $1,643 | $127,346 | $0 | $0 |
| 2017 | $1,518 | $124,727 | $0 | $0 |
| 2016 | $1,503 | $122,162 | $0 | $0 |
| 2015 | $1,504 | $121,313 | $0 | $0 |
| 2014 | $1,504 | $120,350 | $0 | $0 |
| 2013 | $1,480 | $118,571 | $0 | $0 |
Property History
| Date | Event | Price | Change | Sq Ft Price |
|---|---|---|---|---|
| 05/22/2025 05/22/25 | For Sale | $550,000 | +25.0% | $298 / Sq Ft |
| 06/07/2022 06/07/22 | Sold | $440,000 | -2.2% | $238 / Sq Ft |
| 05/17/2022 05/17/22 | Pending | -- | -- | -- |
| 05/14/2022 05/14/22 | For Sale | $450,000 | +2.3% | $244 / Sq Ft |
| 05/05/2022 05/05/22 | Off Market | $440,000 | -- | -- |
| 05/03/2022 05/03/22 | For Sale | $450,000 | -- | $244 / Sq Ft |
Purchase History
| Date | Type | Sale Price | Title Company |
|---|---|---|---|
| Warranty Deed | $440,000 | Lgm Law Pllc |
Mortgage History
| Date | Status | Loan Amount | Loan Type |
|---|---|---|---|
| Open | $352,000 | New Conventional | |
| Previous Owner | $306,030 | Unknown | |
| Previous Owner | $50,734 | Unknown | |
| Previous Owner | $160,000 | New Conventional |
Source: Stellar MLS
MLS Number: A4653469
APN: 16848-2175-2
- 4509 30th Street Cir E
- 3206 45th Way E
- 4622 34th Ct E
- 3330 46th Terrace E
- 4470 30th St E
- 4913 32nd St E
- 2922 48th Dr E
- 2902 48th Way E
- 4909 29th Ln E
- 5004 32nd St E
- 4703 35th Ct E
- 2881 48th Way E
- 5024 33rd St E
- 5114 33rd St E
- 4211 30th Ln E
- 4111 34th St E
- 2738 Pearly Banks Dr
- 2734 Pearly Banks Dr
- 2730 Pearly Banks Dr
- 2726 Pearly Banks Dr
- 3122 47th Ave E
- 4708 31st St Ct E
- 3502 49th Ave E
- 3116 50th Ave Dr E
- 3215 43rd Ave E
- 3210 42nd Ave E
- 5030 26th St E
- 5022 25th St E
- 5111 22nd Street Ct E
- 5111 22nd St Ct E
- 5429 Spanish Moss Cove
- 4810 Raintree Street Cir E
- 2870 56th Ave Cir E
- 2866 56th Avenue Cir E
- 2877 56th Avenue Cir E
- 4540 Runabout Way
- 4623 Turtle Bay Terrace
- 2986 Great Abaco Way
- 4638 Sabal Key Dr
- 2958 Great Abaco Way
