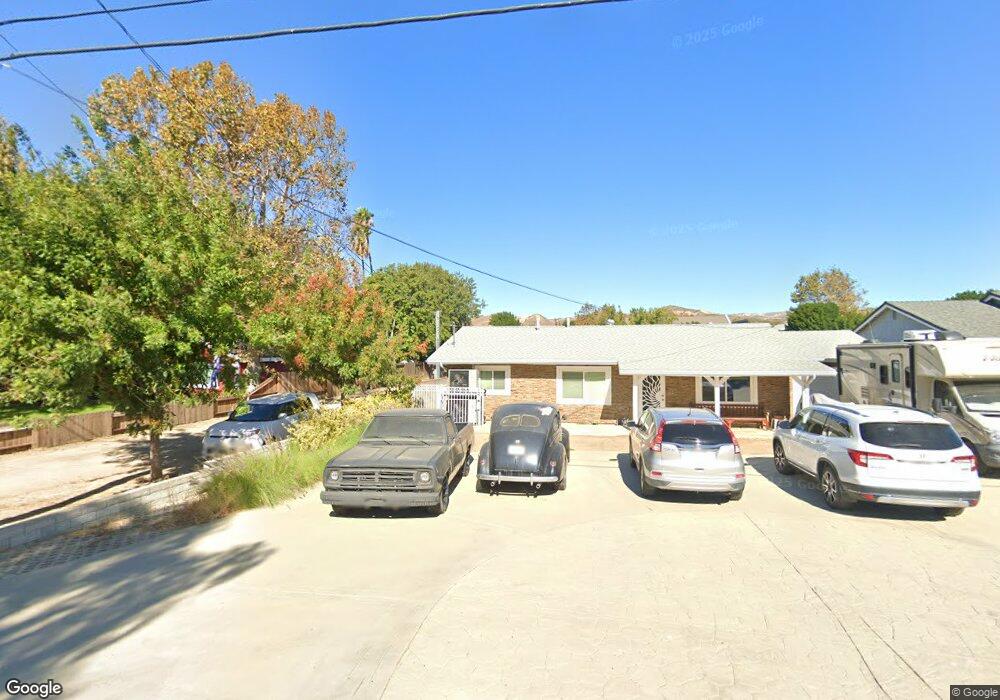4637 Adam Rd Simi Valley, CA 93063
East Simi Valley NeighborhoodEstimated Value: $1,597,000 - $1,895,000
4
Beds
4
Baths
2,500
Sq Ft
$713/Sq Ft
Est. Value
About This Home
This home is located at 4637 Adam Rd, Simi Valley, CA 93063 and is currently estimated at $1,783,652, approximately $713 per square foot. 4637 Adam Rd is a home located in Ventura County with nearby schools including Santa Susana Elementary School, Valley View Middle School, and Simi Valley High School.
Ownership History
Date
Name
Owned For
Owner Type
Purchase Details
Closed on
May 4, 2023
Sold by
Ruzicka Alexandra
Bought by
Ruzicka Kenneth E and Ruzicka Alexandra E
Current Estimated Value
Home Financials for this Owner
Home Financials are based on the most recent Mortgage that was taken out on this home.
Original Mortgage
$830,500
Interest Rate
7.63%
Mortgage Type
New Conventional
Create a Home Valuation Report for This Property
The Home Valuation Report is an in-depth analysis detailing your home's value as well as a comparison with similar homes in the area
Home Values in the Area
Average Home Value in this Area
Purchase History
| Date | Buyer | Sale Price | Title Company |
|---|---|---|---|
| Ruzicka Kenneth E | -- | Usa National Title |
Source: Public Records
Mortgage History
| Date | Status | Borrower | Loan Amount |
|---|---|---|---|
| Previous Owner | Ruzicka Kenneth E | $830,500 |
Source: Public Records
Tax History Compared to Growth
Tax History
| Year | Tax Paid | Tax Assessment Tax Assessment Total Assessment is a certain percentage of the fair market value that is determined by local assessors to be the total taxable value of land and additions on the property. | Land | Improvement |
|---|---|---|---|---|
| 2025 | $2,453 | $829,850 | $222,542 | $607,308 |
| 2024 | $2,453 | $218,178 | $218,178 | -- |
| 2023 | $2,311 | $213,900 | $213,900 | $0 |
| 2022 | $2,321 | $209,706 | $209,706 | $0 |
| 2021 | $2,321 | $205,595 | $205,595 | $0 |
| 2020 | $2,286 | $203,488 | $203,488 | $0 |
| 2019 | $2,187 | $199,499 | $199,499 | $0 |
| 2018 | $2,180 | $195,588 | $195,588 | $0 |
| 2017 | $2,141 | $191,753 | $191,753 | $0 |
| 2016 | $2,051 | $187,994 | $187,994 | $0 |
| 2015 | $1,802 | $165,000 | $165,000 | $0 |
| 2014 | $1,119 | $100,000 | $100,000 | $0 |
Source: Public Records
Map
Nearby Homes
- 3008 Cisco Ct
- 2945 Dalhart Ave
- 4759 Cochran St
- 4537 Bidwell St
- 4321 Apricot Rd
- 2916 Esperanza Way Unit F
- 4989 Cochran St
- 40 Hanna
- 3194 Granville Ave
- 3239 Hamlin Ave
- 2711 Stearns St Unit 4
- 0
- 4141 Eileen St
- 4679 Summit Ave
- 4683 Summit Ave
- 2327 Archwood Ln
- 2250 N Goddard Ave
- 4591 Hempstead St
- 4275 Thomas Ct
- 4699 Summit Ave
