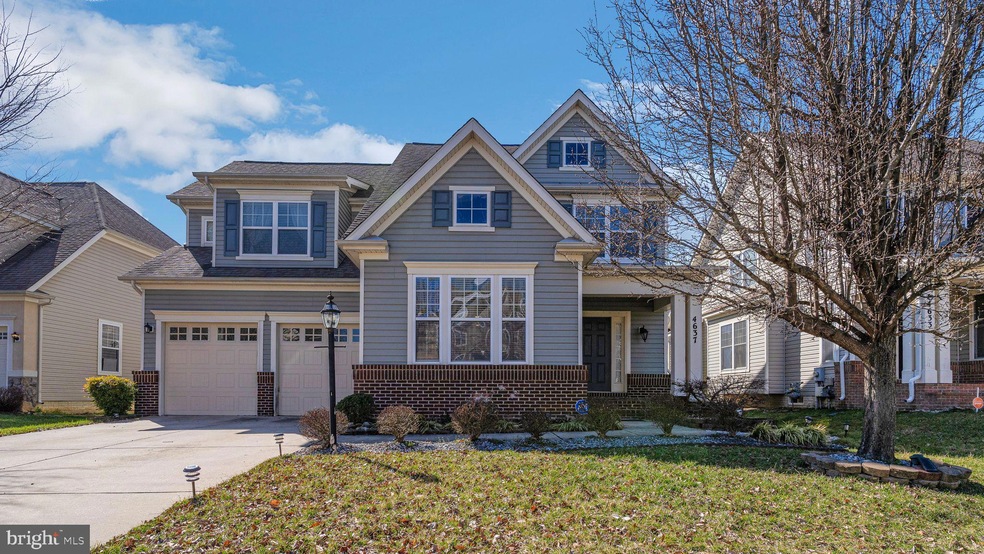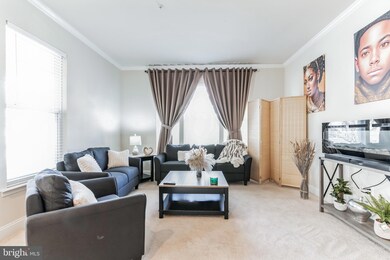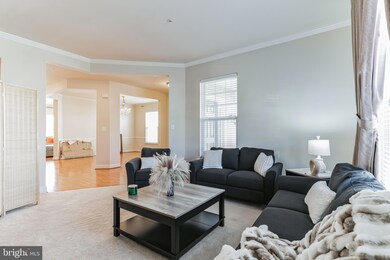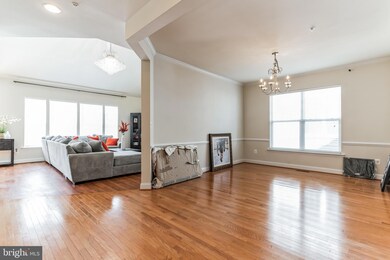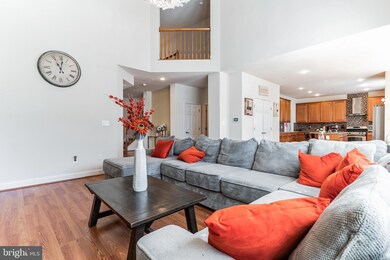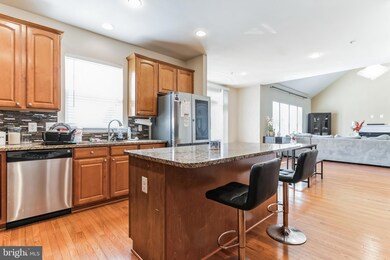
4637 La Costa Ln Waldorf, MD 20602
Saint Charles NeighborhoodEstimated Value: $604,490 - $653,000
Highlights
- Second Kitchen
- Colonial Architecture
- 1 Fireplace
- Gourmet Kitchen
- Wood Flooring
- Community Pool
About This Home
As of March 2024**Highest and best offers due by 8pm, March 8th**Welcome to your enchanting dream home! As you arrive, you'll be greeted by beautiful columns framing the entrance, adding an elegant touch to the facade. Step inside, and the former living space welcomes you, offering versatility as a front-facing home office for utmost convenience. The dining room beckons with its spacious layout, perfect for hosting memorable gatherings and intimate dinners alike.
Venture further into the heart of the home and discover the family room, where soaring vaulted
ceilings create a sense of grandeur. A cozy fireplace invites relaxation, while a dramatic chandelier illuminates the space with a touch of glamour. Upstairs, the Juliet balcony offers a charming vantage point, allowing you to overlook the family room and enjoy the tranquil views of the surroundings.
The gourmet kitchen, adorned with sleek stainless steel appliances, is a culinary haven awaiting your culinary creations. Retreat to the expansive primary bedroom, a serene oasis offering respite from the day's demands.
Venture upstairs to the oversized primary bedroom with vaulted ceilings and a walk-in closet, providing ample space for all your wardrobe needs. The primary bath offers a luxurious soak-in tub, a free-standing shower, and is a homeowner's delight. where you'll find three additional bedrooms, each offering its own unique charm and comfort, and a full bath on this level ensures convenience for everyone's needs.
Descend to the basement and find the perfect entertainment space, complete with a wet bar for hosting unforgettable gatherings, OR it can sever a one bedroom apartment. It has a bedroom, full bath, kitchen, wet bar, living room, storage, w/d hookups,and a separate entrance. This home's impeccable design and array of desirable features cater to every aspect of luxurious living, making it ideal for multigenerational and multifamily lifestyles. Schedule your showing today and experience the epitome of comfort, style, and functionality!
Step outside to explore the fenced-in backyard oasis, where relaxation and entertainment await. The patio provides the perfect setting for al fresco dining or simply soaking up the sun's rays. Wander further into the lush greenery and discover the charming gazebo, offering a tranquil retreat for reading or enjoying a morning coffee. With its thoughtfully designed outdoor spaces, this home seamlessly blends indoor and outdoor living, providing endless opportunities for enjoyment and relaxation. Schedule your showing today and experience the complete package of comfort, style, and functionality that this home has to offer!
Home Details
Home Type
- Single Family
Est. Annual Taxes
- $6,537
Year Built
- Built in 2008
Lot Details
- 6,627 Sq Ft Lot
- Property is zoned PUD
HOA Fees
- $110 Monthly HOA Fees
Parking
- 2 Car Attached Garage
- 2 Driveway Spaces
- Front Facing Garage
Home Design
- Colonial Architecture
- Slab Foundation
- Vinyl Siding
Interior Spaces
- Property has 3 Levels
- Bar
- Crown Molding
- Recessed Lighting
- 1 Fireplace
- Window Treatments
- Family Room Off Kitchen
- Formal Dining Room
- Finished Basement
- Walk-Up Access
- Fire Sprinkler System
Kitchen
- Gourmet Kitchen
- Second Kitchen
- Double Oven
- Cooktop
- Built-In Microwave
- Ice Maker
- Dishwasher
- Stainless Steel Appliances
- Disposal
Flooring
- Wood
- Carpet
Bedrooms and Bathrooms
- Walk-In Closet
- Soaking Tub
Laundry
- Dryer
- Washer
Eco-Friendly Details
- Energy-Efficient Appliances
Outdoor Features
- Patio
- Gazebo
- Breezeway
Utilities
- Forced Air Heating and Cooling System
- Vented Exhaust Fan
- Natural Gas Water Heater
Listing and Financial Details
- Tax Lot M12
- Assessor Parcel Number 0906329853
Community Details
Overview
- Sheffield Subdivision
Recreation
- Community Pool
Ownership History
Purchase Details
Home Financials for this Owner
Home Financials are based on the most recent Mortgage that was taken out on this home.Purchase Details
Home Financials for this Owner
Home Financials are based on the most recent Mortgage that was taken out on this home.Purchase Details
Home Financials for this Owner
Home Financials are based on the most recent Mortgage that was taken out on this home.Purchase Details
Home Financials for this Owner
Home Financials are based on the most recent Mortgage that was taken out on this home.Purchase Details
Home Financials for this Owner
Home Financials are based on the most recent Mortgage that was taken out on this home.Similar Homes in the area
Home Values in the Area
Average Home Value in this Area
Purchase History
| Date | Buyer | Sale Price | Title Company |
|---|---|---|---|
| Tarawally Sheka | $610,000 | Capitol Title | |
| Matthews Brian | $580,000 | Universal Title | |
| Johnson Tia | $432,000 | Home First Title Group Llc | |
| Vo Steven Ty Ngo | $401,690 | -- | |
| Vo Steven Ty Ngo | $401,690 | -- |
Mortgage History
| Date | Status | Borrower | Loan Amount |
|---|---|---|---|
| Open | Tarawally Sheka | $591,700 | |
| Previous Owner | Matthews Brian | $593,340 | |
| Previous Owner | Johnson Tia | $410,400 | |
| Previous Owner | Vo Steven | $315,000 | |
| Previous Owner | Vo Steven Minh | $300,405 | |
| Previous Owner | Vo Steven | $310,000 | |
| Previous Owner | Vo Steven Ty Ngo | $301,000 | |
| Previous Owner | Vo Steven Ty Ngo | $301,000 |
Property History
| Date | Event | Price | Change | Sq Ft Price |
|---|---|---|---|---|
| 03/29/2024 03/29/24 | Sold | $610,000 | 0.0% | $142 / Sq Ft |
| 03/08/2024 03/08/24 | Pending | -- | -- | -- |
| 03/01/2024 03/01/24 | For Sale | $610,000 | +5.2% | $142 / Sq Ft |
| 03/01/2023 03/01/23 | Sold | $580,000 | -0.9% | $135 / Sq Ft |
| 01/24/2023 01/24/23 | Pending | -- | -- | -- |
| 01/10/2023 01/10/23 | Price Changed | $585,000 | -2.3% | $136 / Sq Ft |
| 12/19/2022 12/19/22 | For Sale | $599,000 | +38.7% | $139 / Sq Ft |
| 09/21/2018 09/21/18 | Sold | $432,000 | -4.0% | $141 / Sq Ft |
| 08/02/2018 08/02/18 | Pending | -- | -- | -- |
| 06/15/2018 06/15/18 | For Sale | $449,900 | -- | $146 / Sq Ft |
Tax History Compared to Growth
Tax History
| Year | Tax Paid | Tax Assessment Tax Assessment Total Assessment is a certain percentage of the fair market value that is determined by local assessors to be the total taxable value of land and additions on the property. | Land | Improvement |
|---|---|---|---|---|
| 2024 | $7,144 | $518,000 | $126,000 | $392,000 |
| 2023 | $6,901 | $482,900 | $0 | $0 |
| 2022 | $6,166 | $447,800 | $0 | $0 |
| 2021 | $11,851 | $412,700 | $108,000 | $304,700 |
| 2020 | $5,489 | $399,467 | $0 | $0 |
| 2019 | $5,300 | $386,233 | $0 | $0 |
| 2018 | $4,912 | $373,000 | $90,000 | $283,000 |
| 2017 | $6,231 | $366,100 | $0 | $0 |
| 2016 | -- | $359,200 | $0 | $0 |
| 2015 | $5,589 | $352,300 | $0 | $0 |
| 2014 | $5,589 | $345,167 | $0 | $0 |
Agents Affiliated with this Home
-
Erick Burke

Seller's Agent in 2024
Erick Burke
212 Degrees Realty, LLC
(571) 251-6599
2 in this area
30 Total Sales
-
Sharon Capitani

Buyer's Agent in 2024
Sharon Capitani
Century 21 New Millennium
(301) 659-3858
13 in this area
87 Total Sales
-
Arnita Greene

Seller's Agent in 2023
Arnita Greene
Capital Structures Real Estate, LLC.
(240) 997-0198
17 in this area
232 Total Sales
-
Phillip Watson

Seller's Agent in 2018
Phillip Watson
Paragon Real Estate Group, LLC
(301) 399-9954
10 in this area
47 Total Sales
-
KaTrina Scott

Buyer's Agent in 2018
KaTrina Scott
Keller Williams Preferred Properties
(202) 813-0491
5 in this area
93 Total Sales
Map
Source: Bright MLS
MLS Number: MDCH2030504
APN: 06-329853
- 11695 Henryetta Ct
- 11656 Heart River Ct
- 11720 Muirfield Ct
- 4942 Deal Ct
- 4804 Underwood Ct
- 1014 Saint Pauls Dr
- 4664 Temple Ct
- 4246 Augusta St
- 11797 Sunningdale Place
- 5123 Shawe Place Unit C
- 5132 Shawe Place Unit C
- 29 Tadcaster Cir
- 4525 Ratcliff Place Unit A
- 4502 Ruston Place Unit B
- 11029 Mcintosh Ct
- 5057 Royal Birkdale Ave
- 4408 Quillen Cir
- 1752 Brightwell Ct
- 4535A Reeves Place Unit 48-K
- 4219 Quigley Ct
- 4637 La Costa Ln
- 4641 La Costa Ln
- 4633 La Costa Ln
- 11646 Las Colinas Ct
- 4645 La Costa Ln
- 4629 La Costa Ln
- 11642 Las Colinas Ct
- 4684 Sheffield Cir
- 4640 La Costa Ln
- 4636 La Costa Ln
- 4644 La Costa Ln
- 11650 Las Colinas Ct
- 4625 La Costa Ln
- 11639 Las Colinas Ct
- 4632 La Costa Ln
- 4648 La Costa Ln
- 4628 La Costa Ln
- 11643 Las Colinas Ct
- 4621 La Costa Ln
- 11703 Henryetta Ct
