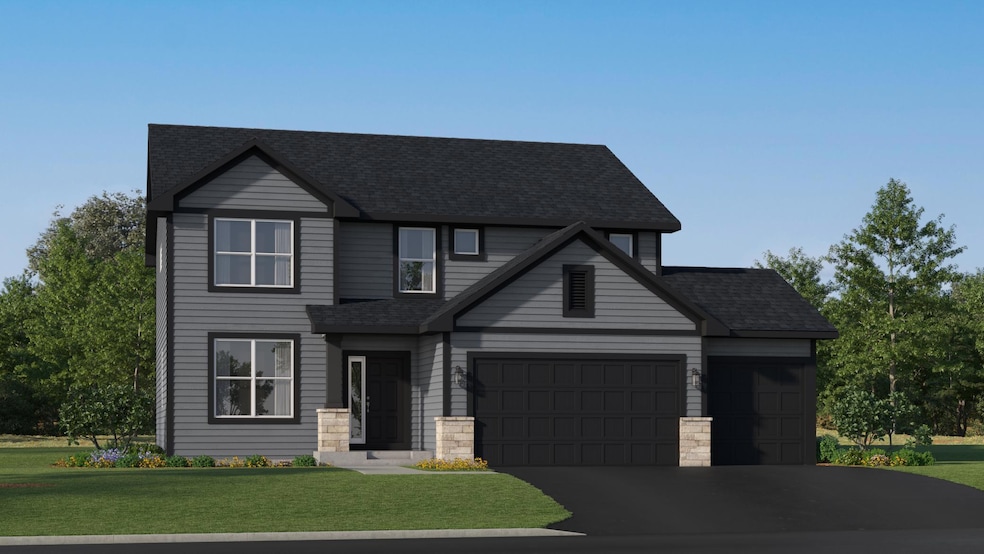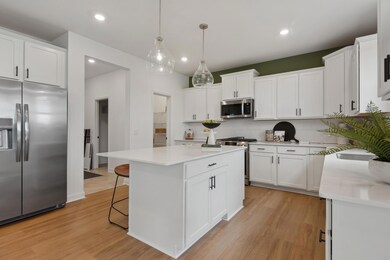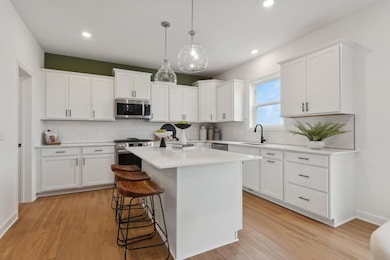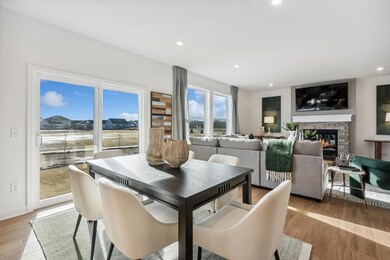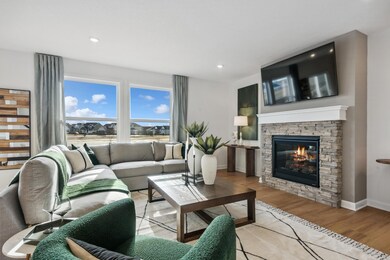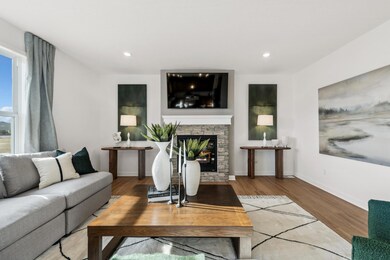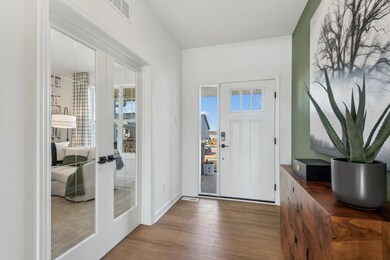
4637 Obsidian Way Victoria, MN 55386
Estimated payment $3,782/month
Highlights
- New Construction
- Loft
- Stainless Steel Appliances
- Victoria Elementary School Rated A-
- No HOA
- The kitchen features windows
About This Home
This home is available for a September closing date! Ask about how to qualify for savings up to $5,000 with the use of Seller's Preferred Lender! Discover the ideal blend of comfort and style with the Lewis floor plan at Brookmoore. This beautifully designed home features a 3-car garage and an inviting covered front porch that sets the tone for what’s inside. Step into an open-concept layout with high-end finishes, including durable LVP flooring, soft carpeting, and a striking stone-surround gas fireplace in the Great Room. A versatile flex room with French doors on the main level offers space for a home office or playroom, while the chef-inspired kitchen boasts white cabinetry, a built-in coffee bar, stainless steel appliances, and a walk-in pantry—all included. Upstairs, you'll find a spacious loft perfect for movie nights or game days, plus a serene owner’s suite with a private bath and a hall bathroom with dual sinks for added convenience. Just minutes from downtown Victoria, Brookmoore offers walkable access to dining, shopping, golf courses, lakes, and scenic trails—with no HOA.
Home Details
Home Type
- Single Family
Est. Annual Taxes
- $946
Year Built
- Built in 2025 | New Construction
Parking
- 3 Car Attached Garage
- Garage Door Opener
Home Design
- Flex
- Architectural Shingle Roof
Interior Spaces
- 2,706 Sq Ft Home
- 2-Story Property
- Family Room with Fireplace
- Living Room
- Dining Room
- Loft
- Washer and Dryer Hookup
Kitchen
- Range
- Microwave
- Dishwasher
- Stainless Steel Appliances
- Disposal
- The kitchen features windows
Bedrooms and Bathrooms
- 4 Bedrooms
Unfinished Basement
- Basement Storage
- Basement Window Egress
Utilities
- Forced Air Heating and Cooling System
- Humidifier
- Underground Utilities
- 200+ Amp Service
Additional Features
- Air Exchanger
- Porch
- 10,454 Sq Ft Lot
- Sod Farm
Community Details
- No Home Owners Association
- N/A No Association
- Built by LENNAR
- Brookmoore Community
- Brookmoore Subdivision
Listing and Financial Details
- Property Available on 9/19/25
Map
Home Values in the Area
Average Home Value in this Area
Tax History
| Year | Tax Paid | Tax Assessment Tax Assessment Total Assessment is a certain percentage of the fair market value that is determined by local assessors to be the total taxable value of land and additions on the property. | Land | Improvement |
|---|---|---|---|---|
| 2025 | $946 | $130,000 | $130,000 | $0 |
| 2024 | $546 | $130,000 | $130,000 | $0 |
Property History
| Date | Event | Price | Change | Sq Ft Price |
|---|---|---|---|---|
| 05/27/2025 05/27/25 | For Sale | $661,525 | -- | $244 / Sq Ft |
Purchase History
| Date | Type | Sale Price | Title Company |
|---|---|---|---|
| Special Warranty Deed | $912,566 | First American Title |
Similar Homes in Victoria, MN
Source: NorthstarMLS
MLS Number: 6727853
APN: 65.1880120
- 4623 Obsidian Way
- 7932 Jade Ln
- 4578 Obsidian Way
- 4564 Obsidian Way
- 4634 Obsidian Way
- 4648 Obsidian Way
- 4662 Obsidian Way
- 4690 Obsidian Way
- 4704 Obsidian Way
- 7872 Jade Ln
- 4424 Obsidian Way
- 7935 Jade Ln
- 5065 Kerber Ct
- 7826 Madelyn Creek Dr
- 819 Roselyn Dr
- 7786 Madelyn Creek Dr
- 799 Roselyn Dr
- 792 Roselyn Dr
- 775 Roselyn Dr
- 1255 78th St
