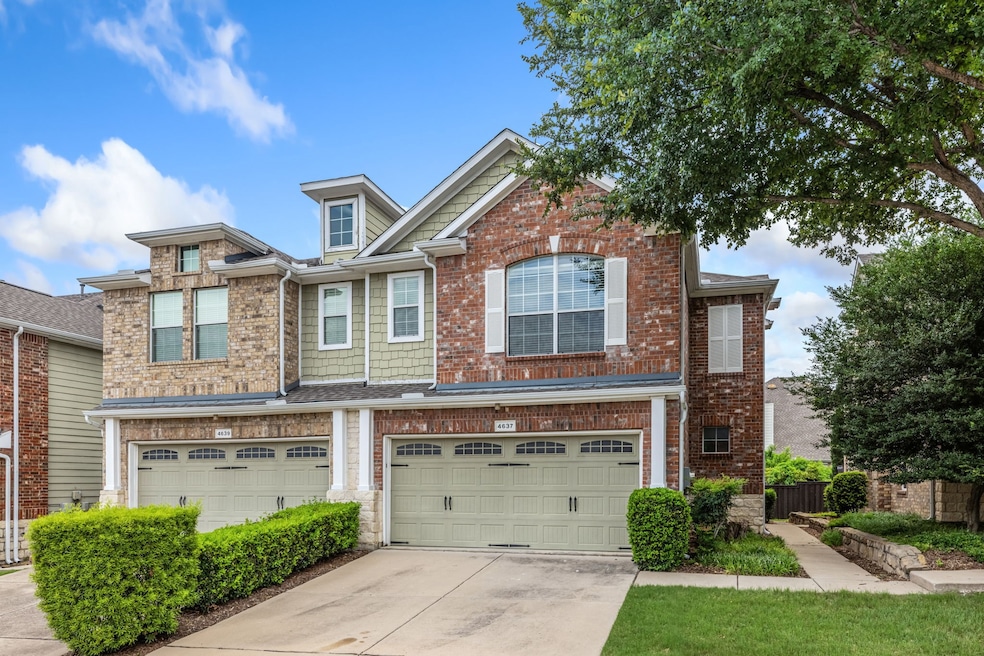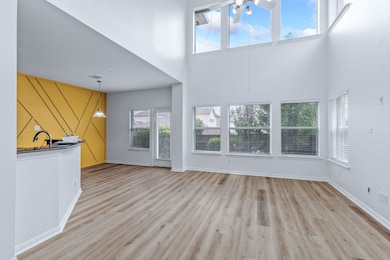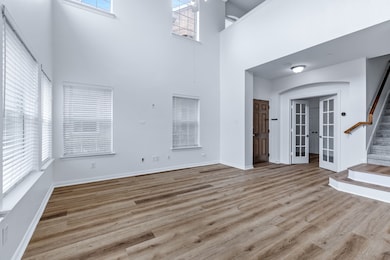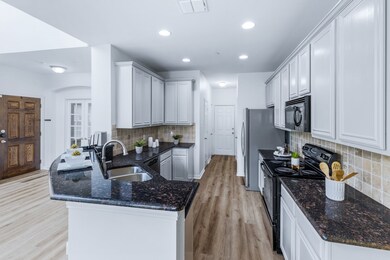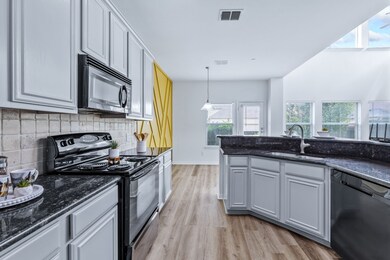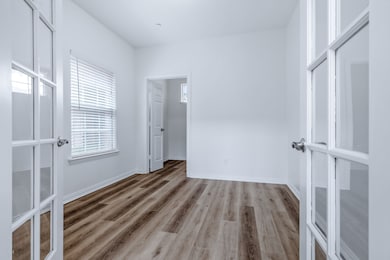
4637 Penelope Ln Plano, TX 75024
White Rock Creek NeighborhoodEstimated payment $3,304/month
Highlights
- Traditional Architecture
- Wood Flooring
- Community Pool
- Borchardt Elementary School Rated A
- Granite Countertops
- 2 Car Attached Garage
About This Home
Rarely available townhome in sought-after Hidden Creek Estates backing to a greenbelt! This beautifully updated home features fresh interior paint, brand-new carpet and flooring, and fully remodeled bathrooms. The kitchen is outfitted with slab granite countertops, tumbled stone backsplash, stainless steel appliances including a built-in microwave, ample cabinet and counter space, bar seating, and a cozy eat-in nook with extensive custom built-ins. The two-story living room boasts soaring ceilings, a wall of windows for natural light, a ceiling fan, and wiring for a flat screen TV. French doors lead into a guest bedroom with a walk-in closet. Upstairs you'll find an expansive loft ideal for a second office, media room, playroom, or gym. The spacious primary suite offers a large walk-in closet. Enjoy the low-maintenance backyard with open patio and greenbelt views. Walking distance to the community pool! Prime location near 121, Dallas North Tollway, US-75, Stonebriar Mall, shopping, dining, and more!
Listing Agent
RE/MAX Premier Brokerage Phone: 214-636-6377 License #0419613 Listed on: 11/24/2024

Townhouse Details
Home Type
- Townhome
Est. Annual Taxes
- $6,802
Year Built
- Built in 2007
Lot Details
- 3,049 Sq Ft Lot
- Wood Fence
- Landscaped
HOA Fees
- $300 Monthly HOA Fees
Parking
- 2 Car Attached Garage
- Front Facing Garage
Home Design
- Traditional Architecture
- Brick Exterior Construction
- Slab Foundation
- Composition Roof
Interior Spaces
- 1,806 Sq Ft Home
- 2-Story Property
Kitchen
- Electric Range
- Microwave
- Dishwasher
- Granite Countertops
- Disposal
Flooring
- Wood
- Carpet
- Ceramic Tile
Bedrooms and Bathrooms
- 3 Bedrooms
Home Security
Schools
- Borchardt Elementary School
- Lebanon Trail High School
Utilities
- Central Heating and Cooling System
- Heating System Uses Natural Gas
- High Speed Internet
Listing and Financial Details
- Legal Lot and Block 12 / A
- Assessor Parcel Number R913700A01201
Community Details
Overview
- Association fees include all facilities, management
- Gma Association
- Hidden Creek Estates Ph 3 & 4 Subdivision
- Greenbelt
Recreation
- Community Pool
Security
- Fire and Smoke Detector
Map
Home Values in the Area
Average Home Value in this Area
Tax History
| Year | Tax Paid | Tax Assessment Tax Assessment Total Assessment is a certain percentage of the fair market value that is determined by local assessors to be the total taxable value of land and additions on the property. | Land | Improvement |
|---|---|---|---|---|
| 2023 | $6,685 | $405,936 | $89,250 | $316,686 |
| 2022 | $6,650 | $356,712 | $78,750 | $277,962 |
| 2021 | $5,756 | $293,210 | $63,000 | $230,210 |
| 2020 | $5,898 | $288,750 | $63,000 | $225,750 |
| 2019 | $6,093 | $281,773 | $60,000 | $221,773 |
| 2018 | $6,049 | $274,850 | $60,000 | $214,850 |
| 2017 | $5,747 | $261,150 | $50,000 | $211,150 |
| 2016 | $5,299 | $237,811 | $50,000 | $187,811 |
| 2015 | $3,959 | $191,261 | $40,000 | $151,261 |
Property History
| Date | Event | Price | Change | Sq Ft Price |
|---|---|---|---|---|
| 07/08/2025 07/08/25 | Price Changed | $440,000 | +3.5% | $244 / Sq Ft |
| 11/24/2024 11/24/24 | For Sale | $425,000 | +7.6% | $235 / Sq Ft |
| 09/22/2022 09/22/22 | Sold | -- | -- | -- |
| 09/10/2022 09/10/22 | Pending | -- | -- | -- |
| 09/02/2022 09/02/22 | For Sale | $394,900 | 0.0% | $219 / Sq Ft |
| 09/01/2022 09/01/22 | Pending | -- | -- | -- |
| 08/28/2022 08/28/22 | For Sale | $394,900 | 0.0% | $219 / Sq Ft |
| 08/27/2022 08/27/22 | Pending | -- | -- | -- |
| 08/24/2022 08/24/22 | For Sale | $394,900 | -- | $219 / Sq Ft |
Purchase History
| Date | Type | Sale Price | Title Company |
|---|---|---|---|
| Warranty Deed | -- | Simplifile | |
| Vendors Lien | -- | Stnt |
Mortgage History
| Date | Status | Loan Amount | Loan Type |
|---|---|---|---|
| Previous Owner | $161,685 | FHA | |
| Previous Owner | $176,224 | Purchase Money Mortgage |
Similar Homes in Plano, TX
Source: North Texas Real Estate Information Systems (NTREIS)
MLS Number: 20784728
APN: R-9137-00A-0120-1
- 4656 Perthshire Ct
- 8728 Bigelow Dr
- 4605 Penelope Ln
- 4541 Woodsboro Ln
- 4513 Woodsboro Ln
- 8621 Hunters Trace Ln
- 8605 Hunters Trace Ln
- 4616 Dalrock Dr
- 8516 Brompton Dr
- 4562 Sycamore Dr
- 4639 Saginaw Ct
- 4541 Cinema St
- 8730 Isaac St
- 4573 Oak Shores Dr
- 4532 Cinema St
- 4526 Mona Lisa Ln
- 4528 Cinema St
- 4548 Mona Lisa Ln
- 4536 Mona Lisa Ln
- 4533 Wilbarger St
- 4651 Penelope Ln
- 8741 Bigelow Dr
- 4654 Penelope Ln
- 8734 San Bernard St
- 4663 Perthshire Ct
- 8731 Manhattan Ave
- 4678 Perthshire Ct
- 4626 Ladyfern Way
- 4605 Stargazer Dr
- 4509 Stargazer Dr
- 4553 Woodsboro Ln
- 4500 Sandy Water Ln
- 8612 Heather Ridge Dr
- 8621 Forest Highlands Dr
- 8601 Forest Highlands Dr
- 4465 Stargazer Dr
- 4529 Burnhill Dr
- 8521 Brunswick Dr
- 4540 Refugio Dr
- 4528 Sycamore Dr
