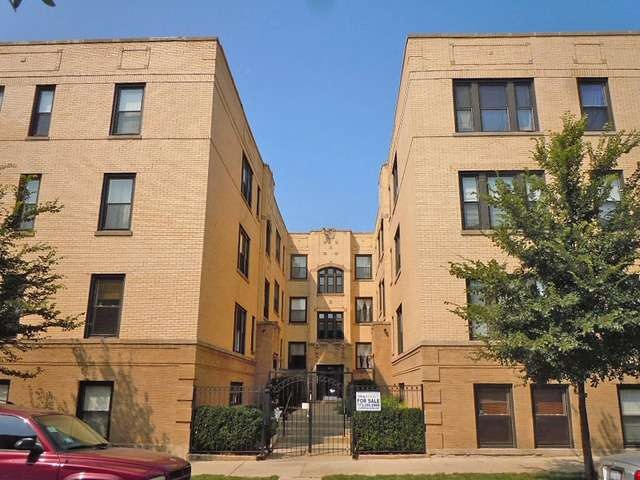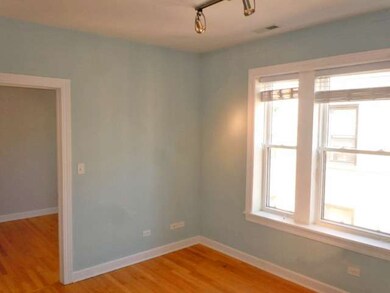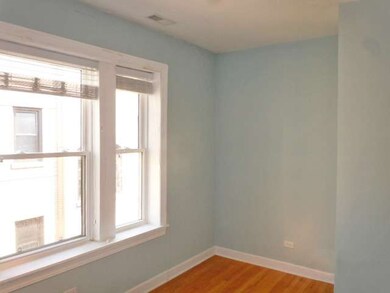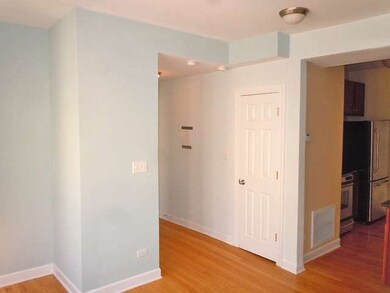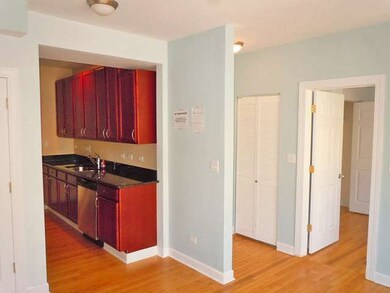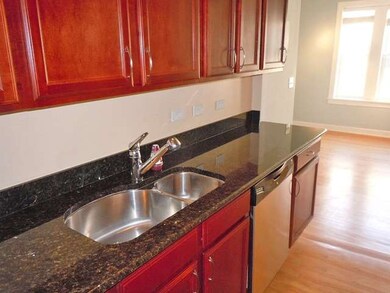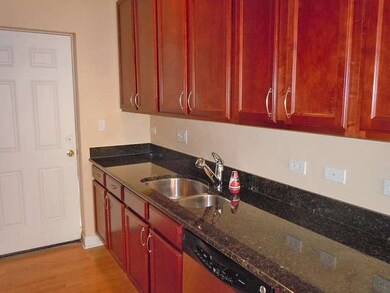
4638 N Albany Ave Unit 3W Chicago, IL 60625
Albany Park Neighborhood
2
Beds
1
Bath
--
Sq Ft
$188/mo
HOA Fee
Highlights
- Deck
- 3-minute walk to Kedzie Station (Brown Line)
- Forced Air Heating and Cooling System
- Wood Flooring
About This Home
As of January 2014Wonderful 2 bed, 1 bath brick condo unit. This 3rd level condo unit features combined living and dining room with vibrant natural light and hardwood floors throughout. Kitchen has lovely 42" maple cabinets, granite counters and access to deck. Both bedrooms are perfect for your own designs. Condo building has gated entry, storage in common area and is close to public transportation. Just move in and enjoy!
Property Details
Home Type
- Condominium
Est. Annual Taxes
- $3,137
Year Built
- 1925
HOA Fees
- $188 per month
Home Design
- Brick Exterior Construction
Utilities
- Forced Air Heating and Cooling System
- Heating System Uses Gas
Additional Features
- Wood Flooring
- Primary Bathroom is a Full Bathroom
- Deck
Community Details
- Pets Allowed
Ownership History
Date
Name
Owned For
Owner Type
Purchase Details
Closed on
Dec 23, 2014
Sold by
Jauncey Dorothy
Bought by
Verama Properties Llc
Total Days on Market
96
Purchase Details
Listed on
Aug 30, 2013
Closed on
Dec 9, 2013
Sold by
Fannie Mae
Bought by
Jauncey Dorothy
Seller's Agent
Helen Oliveri
Helen Oliveri Real Estate
Buyer's Agent
Mariah Dell
Compass
List Price
$89,900
Sold Price
$95,900
Premium/Discount to List
$6,000
6.67%
Home Financials for this Owner
Home Financials are based on the most recent Mortgage that was taken out on this home.
Avg. Annual Appreciation
7.46%
Purchase Details
Closed on
Jul 17, 2013
Sold by
Marsicek Jennifer L
Bought by
Federal National Mortgage Association
Purchase Details
Closed on
May 25, 2006
Sold by
3100 West Eastwood Llc
Bought by
Marsicek Jennifer L
Home Financials for this Owner
Home Financials are based on the most recent Mortgage that was taken out on this home.
Original Mortgage
$41,200
Interest Rate
6.72%
Mortgage Type
Unknown
Map
Create a Home Valuation Report for This Property
The Home Valuation Report is an in-depth analysis detailing your home's value as well as a comparison with similar homes in the area
Similar Homes in the area
Home Values in the Area
Average Home Value in this Area
Purchase History
| Date | Type | Sale Price | Title Company |
|---|---|---|---|
| Quit Claim Deed | -- | None Available | |
| Special Warranty Deed | $96,000 | Attorneys Title Guaranty Fun | |
| Sheriffs Deed | -- | None Available | |
| Special Warranty Deed | $206,000 | Atgf Inc |
Source: Public Records
Mortgage History
| Date | Status | Loan Amount | Loan Type |
|---|---|---|---|
| Previous Owner | $41,200 | Unknown | |
| Previous Owner | $164,800 | Fannie Mae Freddie Mac |
Source: Public Records
Property History
| Date | Event | Price | Change | Sq Ft Price |
|---|---|---|---|---|
| 04/14/2025 04/14/25 | Pending | -- | -- | -- |
| 04/09/2025 04/09/25 | For Sale | $199,900 | 0.0% | -- |
| 06/01/2018 06/01/18 | Rented | $1,300 | 0.0% | -- |
| 05/30/2018 05/30/18 | Under Contract | -- | -- | -- |
| 05/08/2018 05/08/18 | For Rent | $1,300 | 0.0% | -- |
| 01/21/2014 01/21/14 | Sold | $95,900 | +6.7% | -- |
| 12/04/2013 12/04/13 | Pending | -- | -- | -- |
| 08/30/2013 08/30/13 | For Sale | $89,900 | -- | -- |
Source: Midwest Real Estate Data (MRED)
Tax History
| Year | Tax Paid | Tax Assessment Tax Assessment Total Assessment is a certain percentage of the fair market value that is determined by local assessors to be the total taxable value of land and additions on the property. | Land | Improvement |
|---|---|---|---|---|
| 2024 | $3,137 | $18,888 | $1,400 | $17,488 |
| 2023 | $3,137 | $15,200 | $1,120 | $14,080 |
| 2022 | $3,137 | $15,200 | $1,120 | $14,080 |
| 2021 | $3,066 | $15,198 | $1,119 | $14,079 |
| 2020 | $2,543 | $11,375 | $579 | $10,796 |
| 2019 | $2,570 | $12,749 | $579 | $12,170 |
| 2018 | $2,527 | $12,749 | $579 | $12,170 |
| 2017 | $2,483 | $11,495 | $519 | $10,976 |
| 2016 | $2,310 | $11,495 | $519 | $10,976 |
| 2015 | $2,114 | $11,495 | $519 | $10,976 |
| 2014 | $2,719 | $14,602 | $479 | $14,123 |
| 2013 | $2,185 | $14,602 | $479 | $14,123 |
Source: Public Records
Source: Midwest Real Estate Data (MRED)
MLS Number: MRD08433221
APN: 13-13-107-034-1019
Nearby Homes
- 4638 N Albany Ave Unit 3W
- 3042 W Eastwood Ave
- 3045 W Eastwood Ave
- 4752 N Albany Ave Unit 3
- 4544 N Troy St Unit 2
- 3023 W Wilson Ave
- 4830 N Albany Ave Unit 1N
- 4830 N Albany Ave Unit 2N
- 3215 W Sunnyside Ave Unit 2A
- 4837 N Sawyer Ave
- 4906 N Whipple St
- 4438 N Kedzie Ave Unit G-1
- 4535 N Francisco Ave
- 4458 N Spaulding Ave
- 2958 W Montrose Ave Unit 2
- 3221 W Montrose Ave Unit 2H
- 4443 N Francisco Ave
- 4337 N Troy St Unit 3W
- 4336 N Troy St
- 2759 W Lawrence Ave Unit 3W
