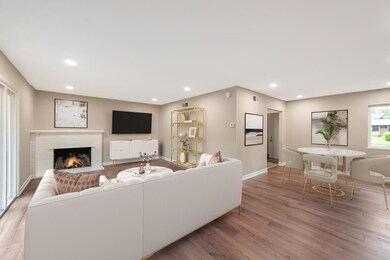
4639 Elmhurst Dr San Jose, CA 95129
Strawberry Park NeighborhoodHighlights
- Main Floor Primary Bedroom
- Quartz Countertops
- Bathtub with Shower
- Easterbrook Discovery Rated A
- Neighborhood Views
- Tile Flooring
About This Home
As of June 2024Nestled in the charming Strawberry Park neighborhood, this stunning 2,066 sq ft residence combines modern elegance with exceptional comfort, offering a perfect blend of style and functionality. This two-story home boasts five bedrooms and three full baths, with a smart layout that places three bedrooms and a bathroom downstairs and two bedrooms with a bath upstairs. Step inside to discover fresh laminate flooring and new baseboards throughout, complemented by a palette of freshly painted interiors and exteriors that evoke a sense of brightness and warmth. The heart of the home, the kitchen, is a chefs delight, featuring sleek new quartz countertops, a stylish backsplash, and a modern sink set with a new garbage disposal and faucet, all designed to enhance your culinary experience. The living areas are illuminated by new recessed lighting, creating a welcoming ambiance perfect for entertaining or relaxing evenings at home. Each bathroom has been thoughtfully updated with new vanities, toilets, and sleek hardware, adding a touch of luxury and convenience to your daily routine. Home is virtually staged. Refigerator and Dishwasher are virtually staged.
Last Agent to Sell the Property
Timothy Alston
KW Bay Area Estates License #01328224

Home Details
Home Type
- Single Family
Est. Annual Taxes
- $25,097
Year Built
- Built in 1955
Lot Details
- 6,098 Sq Ft Lot
- Wood Fence
- Back Yard Fenced
- Zoning described as R1-8
Parking
- 2 Car Garage
- Garage Door Opener
- Off-Street Parking
Home Design
- Composition Roof
Interior Spaces
- 1,775 Sq Ft Home
- 2-Story Property
- Living Room with Fireplace
- Combination Dining and Living Room
- Neighborhood Views
- Crawl Space
Kitchen
- Electric Oven
- Range Hood
- Dishwasher
- Quartz Countertops
- Disposal
Flooring
- Laminate
- Tile
Bedrooms and Bathrooms
- 5 Bedrooms
- Primary Bedroom on Main
- 3 Full Bathrooms
- Dual Flush Toilets
- Bathtub with Shower
- Bathtub Includes Tile Surround
- Walk-in Shower
Laundry
- Laundry in Garage
- Laundry Located Outside
- Electric Dryer Hookup
Utilities
- Forced Air Heating System
- Vented Exhaust Fan
- Separate Meters
- 220 Volts
- Individual Gas Meter
- Sewer Within 50 Feet
- Cable TV Available
Listing and Financial Details
- Assessor Parcel Number 381-08-090
Ownership History
Purchase Details
Home Financials for this Owner
Home Financials are based on the most recent Mortgage that was taken out on this home.Purchase Details
Purchase Details
Map
Similar Homes in San Jose, CA
Home Values in the Area
Average Home Value in this Area
Purchase History
| Date | Type | Sale Price | Title Company |
|---|---|---|---|
| Grant Deed | $2,085,000 | First American Title | |
| Quit Claim Deed | -- | None Listed On Document | |
| Interfamily Deed Transfer | -- | -- |
Mortgage History
| Date | Status | Loan Amount | Loan Type |
|---|---|---|---|
| Open | $1,000,000 | New Conventional |
Property History
| Date | Event | Price | Change | Sq Ft Price |
|---|---|---|---|---|
| 06/06/2024 06/06/24 | Sold | $2,085,000 | +4.3% | $1,175 / Sq Ft |
| 05/05/2024 05/05/24 | Pending | -- | -- | -- |
| 04/18/2024 04/18/24 | For Sale | $1,999,888 | -- | $1,127 / Sq Ft |
Tax History
| Year | Tax Paid | Tax Assessment Tax Assessment Total Assessment is a certain percentage of the fair market value that is determined by local assessors to be the total taxable value of land and additions on the property. | Land | Improvement |
|---|---|---|---|---|
| 2024 | $25,097 | $1,900,000 | $1,590,000 | $310,000 |
| 2023 | $2,599 | $88,543 | $28,172 | $60,371 |
| 2022 | $2,561 | $86,808 | $27,620 | $59,188 |
| 2021 | $2,453 | $85,107 | $27,079 | $58,028 |
| 2020 | $2,353 | $84,235 | $26,802 | $57,433 |
| 2019 | $2,260 | $82,584 | $26,277 | $56,307 |
| 2018 | $2,198 | $80,965 | $25,762 | $55,203 |
| 2017 | $2,160 | $79,378 | $25,257 | $54,121 |
| 2016 | $2,011 | $77,822 | $24,762 | $53,060 |
| 2015 | $1,979 | $76,654 | $24,391 | $52,263 |
| 2014 | $1,552 | $75,154 | $23,914 | $51,240 |
Source: MLSListings
MLS Number: ML81961922
APN: 381-08-090
- 4618 Japonica Way
- 527 Hazel Dell Way
- 494 Greendale Way
- 477 Greendale Way
- 630 Bolton Ct
- 4373 Blackford Ave
- 4663 Borina Dr
- 4415 Norwalk Dr Unit 13
- 689 Springwood Dr
- 410 Auburn Way Unit 19
- 410 Auburn Way Unit 11
- 380 Auburn Way Unit 9
- 380 Auburn Way Unit 10
- 360 Auburn Way Unit 1
- 320 Auburn Way Unit 25
- 4910 Borina Dr
- 4608 Corrida Cir
- 529 Park Meadow Ct
- 524 S Park Dr
- 4685 Albany Cir Unit 151






