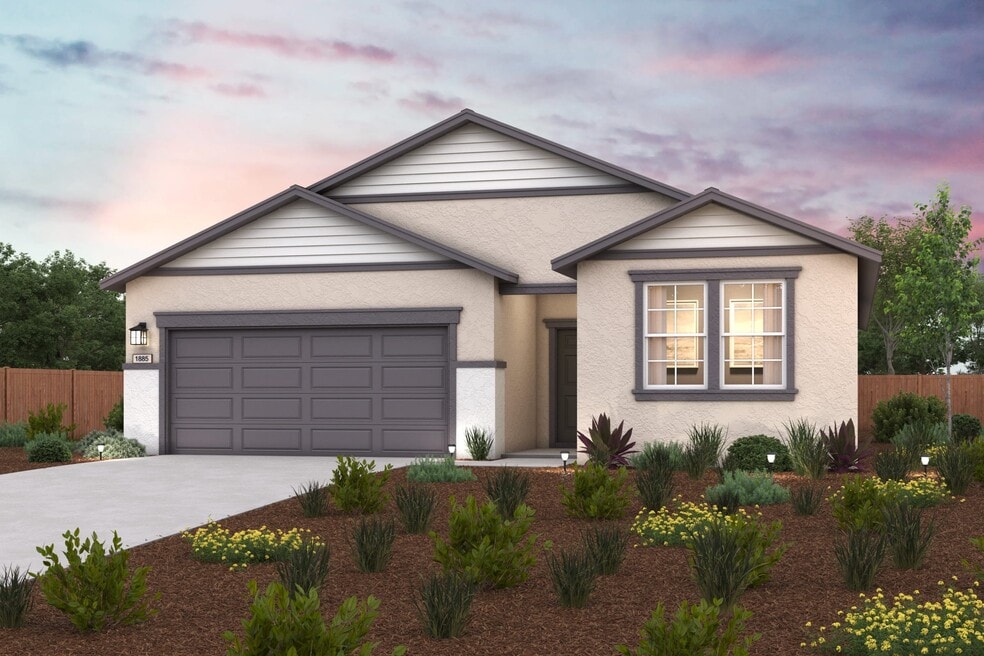
Estimated payment $3,241/month
Highlights
- New Construction
- No HOA
- No Interior Steps
- El Capitan High School Rated A-
- Walk-In Pantry
- 1-Story Property
About This Home
The four-bedroom Cumberland floor plan is ideal for any lifestyle. Relax or entertain in the airy great room, which flows into a large kitchen with a center island and a walk-in pantry. You’ll find two secondary bedrooms flanking a bath toward the front of the home, with a third across the foyer. The serene primary suite is located at the back of the residence, showcasing a private bath with dual vanities and a walk-in shower. For the best in modern living, choose the Cumberland!
Builder Incentives
Hometown Heroes Offer 2025
Purple Tag Sales Event 2025 - CV
Homeowner Referral Program CV
Sales Office
| Monday |
12:00 PM - 6:00 PM
|
| Tuesday |
10:00 AM - 6:00 PM
|
| Wednesday |
10:00 AM - 6:00 PM
|
| Thursday |
10:00 AM - 6:00 PM
|
| Friday |
10:00 AM - 6:00 PM
|
| Saturday |
10:00 AM - 6:00 PM
|
| Sunday |
11:00 AM - 6:00 PM
|
Home Details
Home Type
- Single Family
Parking
- 2 Car Garage
Home Design
- New Construction
Interior Spaces
- 1-Story Property
- Walk-In Pantry
Bedrooms and Bathrooms
- 4 Bedrooms
- 2 Full Bathrooms
Accessible Home Design
- No Interior Steps
Community Details
- No Home Owners Association
Map
Other Move In Ready Homes in Bellevue Ranch - Sundial
About the Builder
- Bellevue Ranch - Sundial
- Bellevue Ranch
- Bella Oaks - I
- Bella Oaks - II
- 0 W Bellevue Rd Unit MC25087521
- 236 Montage Dr
- 184 Montage Dr
- 192 Montage Dr
- Paseo
- Crest View
- 0 State Highway 59
- 1002-ac State Highway 59
- 5771 N Siena Ave
- 1240 Pacific Dr
- 5829 N Casa Sonada Ct
- 0 E Bellevue Rd
- 1 E Bellevue Rd
- 997 Gazelle Ct
- 992 Gazelle Ct E
- 0 Farmland Ave Unit 225027945
