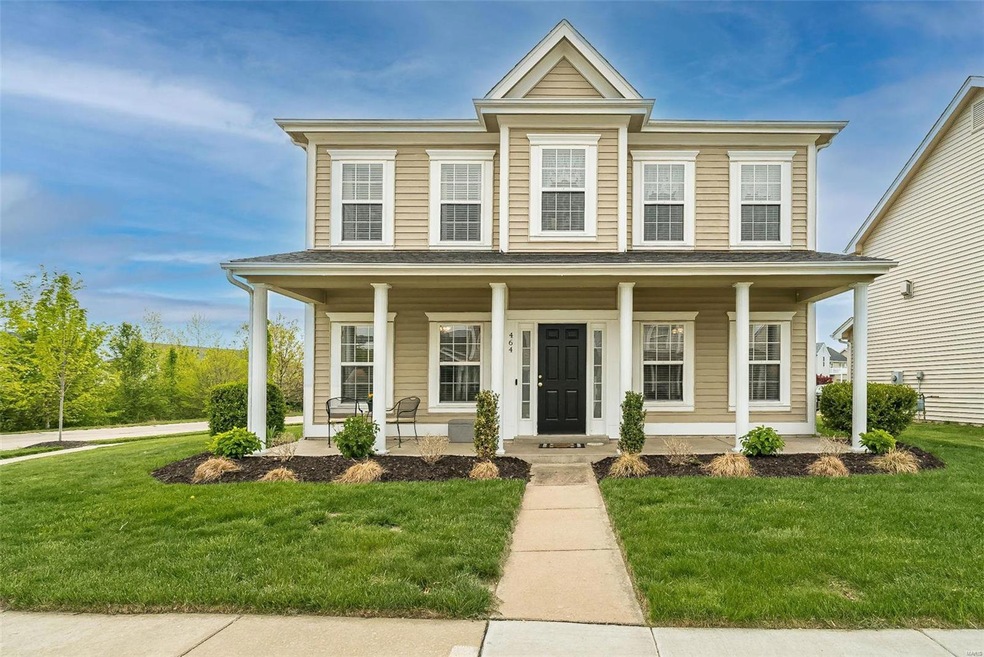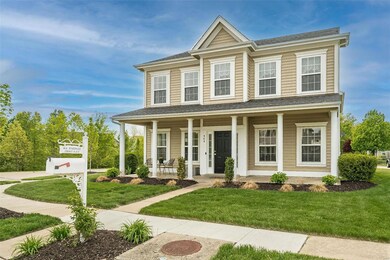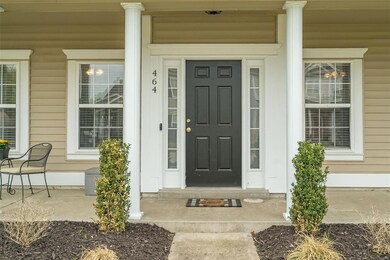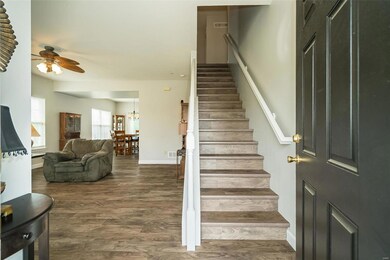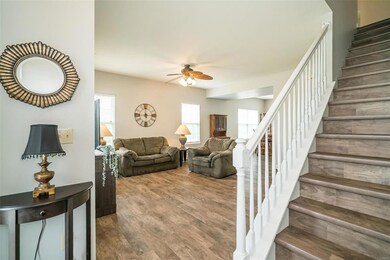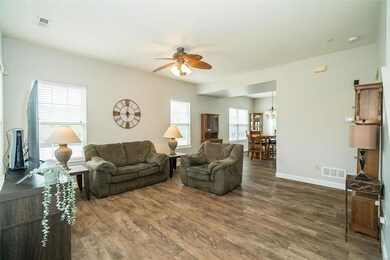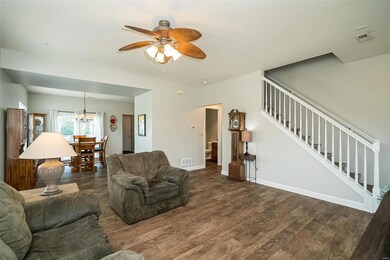
464 Boardwalk Springs Place O Fallon, MO 63368
Estimated Value: $367,000 - $404,812
Highlights
- Primary Bedroom Suite
- Traditional Architecture
- Bonus Room
- Open Floorplan
- Main Floor Primary Bedroom
- Corner Lot
About This Home
As of June 2023You don't want to miss this gorgeous 1.5 story home on a corner lot with plenty of curb appeal & a covered front porch! Step inside to the entry foyer leading into the spacious open floor plan living area with 9 foot ceilings, beautiful laminate floors, and flooding with natural light. Separate dining room leads to the kitchen with custom cabinets, granite counters and stainless steel appliances. Front & back set of stairs. Main floor primary bedroom suite has a massive walk-in closet and updated sink. Half bath and laundry room complete the main level. Head upstairs into the sitting room leading into the large rec room with a separate storage/bonus area. This versatile space offers plenty of options and is the perfect space for a play area or family room. Down the hall you will find 3 large bedrooms and an updated full bath. Sliding glass doors lead out to the patio, perfect for entertaining. 2 car attached rear-entry garage. New carpeting & laminate flooring throughout the home.
Last Listed By
Keller Williams Realty West License #2002028432 Listed on: 05/18/2023

Home Details
Home Type
- Single Family
Est. Annual Taxes
- $4,146
Year Built
- Built in 2003
Lot Details
- 7,405 Sq Ft Lot
- Corner Lot
- Level Lot
HOA Fees
- $42 Monthly HOA Fees
Parking
- 2 Car Attached Garage
- Workshop in Garage
- Side or Rear Entrance to Parking
- Garage Door Opener
Home Design
- Traditional Architecture
- Vinyl Siding
Interior Spaces
- 2,816 Sq Ft Home
- 1.5-Story Property
- Open Floorplan
- Rear Stairs
- Ceiling height between 8 to 10 feet
- Ceiling Fan
- Insulated Windows
- Sliding Doors
- Six Panel Doors
- Entrance Foyer
- Family Room
- Living Room
- Formal Dining Room
- Bonus Room
- Partially Carpeted
- Laundry on main level
Kitchen
- Electric Oven or Range
- Microwave
- Dishwasher
- Stainless Steel Appliances
- Granite Countertops
- Built-In or Custom Kitchen Cabinets
- Disposal
Bedrooms and Bathrooms
- 4 Bedrooms | 1 Primary Bedroom on Main
- Primary Bedroom Suite
- Walk-In Closet
- Primary Bathroom is a Full Bathroom
Outdoor Features
- Covered patio or porch
Schools
- Twin Chimneys Elem. Elementary School
- Ft. Zumwalt West Middle School
- Ft. Zumwalt West High School
Utilities
- Forced Air Heating and Cooling System
- Heating System Uses Gas
- Gas Water Heater
Listing and Financial Details
- Home Protection Policy
- Assessor Parcel Number 2-0130-9150-00-0476.0000000
Ownership History
Purchase Details
Home Financials for this Owner
Home Financials are based on the most recent Mortgage that was taken out on this home.Purchase Details
Home Financials for this Owner
Home Financials are based on the most recent Mortgage that was taken out on this home.Similar Homes in the area
Home Values in the Area
Average Home Value in this Area
Purchase History
| Date | Buyer | Sale Price | Title Company |
|---|---|---|---|
| Godbey Jon | $200,000 | Ust | |
| Gelineau Beckie A | -- | Integrity Land Title Co Inc |
Mortgage History
| Date | Status | Borrower | Loan Amount |
|---|---|---|---|
| Open | Godbey Jon | $47,870 | |
| Open | Godbey Jon | $149,700 | |
| Closed | Godbey Jon | $160,000 | |
| Closed | Godbey Jon | $30,000 | |
| Previous Owner | Gelineau Beckie A | $35,000 | |
| Previous Owner | Gelineau Beckie A | $158,750 | |
| Closed | Gelineau Beckie A | $19,800 |
Property History
| Date | Event | Price | Change | Sq Ft Price |
|---|---|---|---|---|
| 06/29/2023 06/29/23 | Sold | -- | -- | -- |
| 05/28/2023 05/28/23 | Pending | -- | -- | -- |
| 05/24/2023 05/24/23 | Price Changed | $350,000 | -6.7% | $124 / Sq Ft |
| 05/18/2023 05/18/23 | For Sale | $375,000 | -- | $133 / Sq Ft |
Tax History Compared to Growth
Tax History
| Year | Tax Paid | Tax Assessment Tax Assessment Total Assessment is a certain percentage of the fair market value that is determined by local assessors to be the total taxable value of land and additions on the property. | Land | Improvement |
|---|---|---|---|---|
| 2023 | $4,146 | $64,468 | $0 | $0 |
| 2022 | $3,818 | $55,368 | $0 | $0 |
| 2021 | $3,828 | $55,368 | $0 | $0 |
| 2020 | $3,571 | $49,184 | $0 | $0 |
| 2019 | $3,585 | $49,184 | $0 | $0 |
| 2018 | $3,076 | $40,255 | $0 | $0 |
| 2017 | $3,050 | $40,255 | $0 | $0 |
| 2016 | $2,771 | $35,237 | $0 | $0 |
| 2015 | $2,554 | $35,237 | $0 | $0 |
| 2014 | $2,348 | $33,319 | $0 | $0 |
Agents Affiliated with this Home
-
Brandy Dudenhoeffer

Seller's Agent in 2023
Brandy Dudenhoeffer
Keller Williams Realty West
(314) 440-8900
45 in this area
235 Total Sales
-
Dorothy Waite

Buyer's Agent in 2023
Dorothy Waite
West County Realty, LLC
3 in this area
72 Total Sales
Map
Source: MARIS MLS
MLS Number: MIS23023120
APN: 2-0130-9150-00-0476.0000000
- 572 Misty Mountain Dr
- 422 Covered Bridge Ln
- 2049 Saint Madeleine Dr
- 783 Thunder Hill Dr
- 729 Phoenix Dr
- 120 Haven Ridge Ct
- 7711 Boardwalk Tower Cir
- 116 Haven Ridge Ct
- 2611 Tysons Ct
- 313 Hawks View Dr
- 109 Haven Ridge Ct
- 141 Haven Ridge Ct
- 218 Hawksbury Place
- 149 Haven Ridge Ct
- 618 Summer Stone Dr
- 146 Haven Ridge Ct
- 7 Green Heron Ct
- 148 Haven Ridge Ct
- 150 Haven Ridge Ct
- 33 Horsetail Ct
- 464 Boardwalk Springs Place
- 466 Boardwalk Springs Place
- 468 Boardwalk Springs Place
- 403 Covered Bridge Ln
- 470 Boardwalk Springs Place
- 7429 Cinnamon Teal Dr
- 7425 Cinnamon Teal Dr
- 465 Boardwalk Springs Place
- 7433 Cinnamon Teal Dr
- 467 Boardwalk Springs Place
- 469 Boardwalk Springs Place
- 472 Boardwalk Springs Place
- 471 Boardwalk Springs Place
- 7421 Cinnamon Teal Dr
- 405 Covered Bridge Ln
- 473 Boardwalk Springs Place
- 474 Boardwalk Springs Place
- 407 Covered Bridge Ln
- 475 Boardwalk Springs Place
- 7417 Cinnamon Teal Dr
