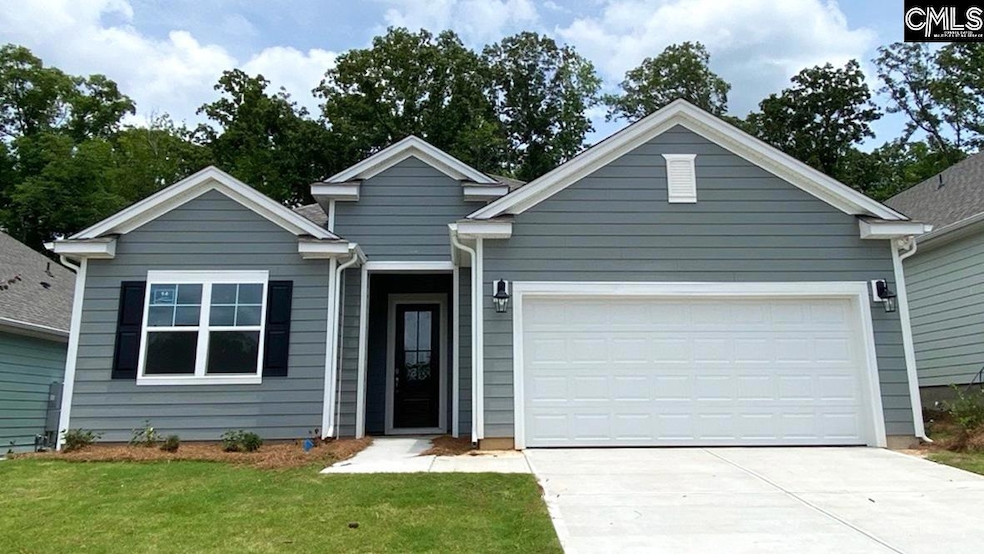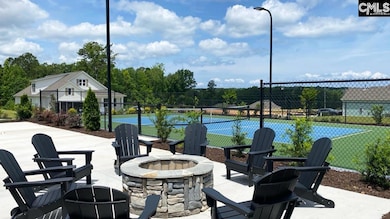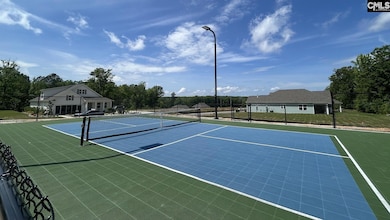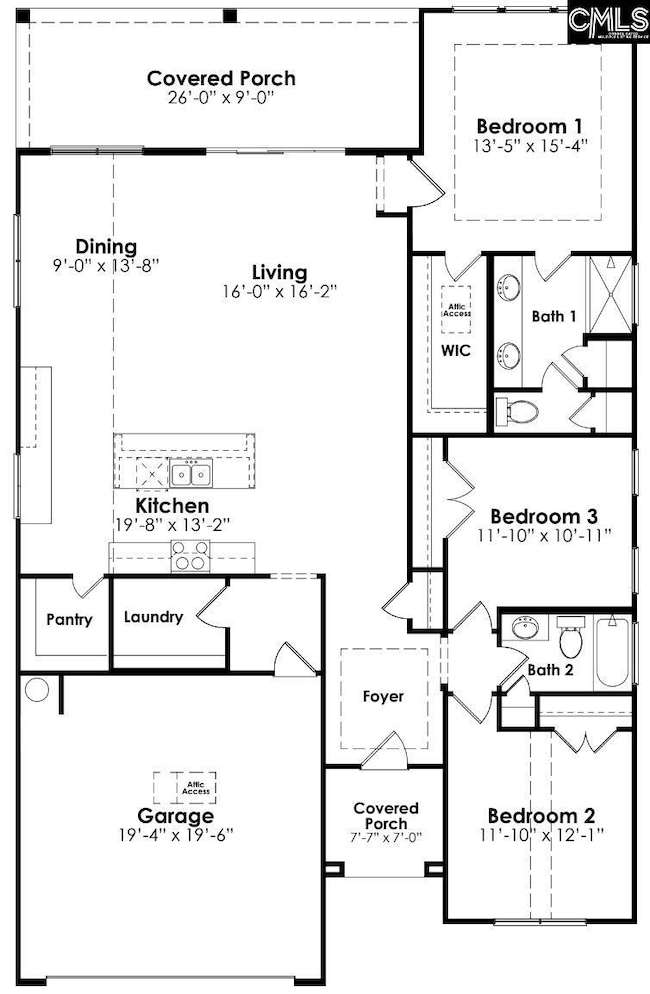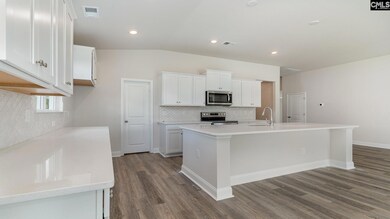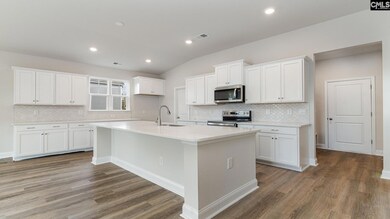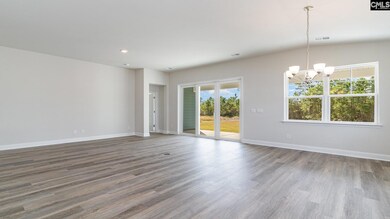464 Forest Edge Trail Lexington, SC 29072
Estimated payment $2,511/month
Highlights
- Traditional Architecture
- Secondary bathroom tub or shower combo
- Quartz Countertops
- Midway Elementary School Rated A
- High Ceiling
- Covered Patio or Porch
About This Home
Move-in ready Eaton floorplan at 464 Forest Edge Trail in Cross Creek! This home's lot features a private backyard that backs up to the woods. The Eaton floorplan here offers durable Hardie Plank exterior and one level living at its best! It features an open concept kitchen with tons of cabinet space, a walk-in pantry, quartz countertops, and a floating island overlooking the great room. White shaker-style cabinets are also featured + Graphite as an accent color on the kitchen island cabinets. In the kitchen also lives the double wall ovens and gas cooktop. This home showcases elevated features that create a luxurious, modern feel. Two guest bedrooms share a full bath at the front of the home, and the private primary bedroom suite is tucked into the back of the home. Plus, your outdoor oasis awaits with an impressive, large rear covered porch with peaceful views of the wood line. Cross Creek is a 55+ community located in the heart of Lexington. The Freedom Series floorplans in Cross Creek have been thoughtfully designed to accommodate the needs of those 55+ and their families. The superb location of the community will place you just minutes from local shops, restaurants, and Lake Murray access. Not to mention the community pickleball courts, cabana, and nature trail that will be available for all residents to enjoy! *The photos you see here are for illustration purposes only, interior and exterior features, options, colors and selections will differ. Please see sales agent for options. Disclaimer: CMLS has not reviewed and, therefore, does not endorse vendors who may appear in listings.
Home Details
Home Type
- Single Family
Year Built
- Built in 2025
Lot Details
- 6,534 Sq Ft Lot
- Sprinkler System
HOA Fees
- $66 Monthly HOA Fees
Parking
- 2 Car Garage
Home Design
- Traditional Architecture
- Slab Foundation
- HardiePlank Siding
Interior Spaces
- 1,733 Sq Ft Home
- 1-Story Property
- Crown Molding
- High Ceiling
- Recessed Lighting
- Double Pane Windows
- French Doors
- Laundry on main level
Kitchen
- Eat-In Kitchen
- Walk-In Pantry
- Double Oven
- Gas Cooktop
- Free-Standing Range
- Built-In Microwave
- Dishwasher
- Kitchen Island
- Quartz Countertops
- Tiled Backsplash
- Disposal
Flooring
- Carpet
- Luxury Vinyl Plank Tile
Bedrooms and Bathrooms
- 3 Bedrooms
- Walk-In Closet
- 2 Full Bathrooms
- Dual Vanity Sinks in Primary Bathroom
- Private Water Closet
- Secondary bathroom tub or shower combo
- Bathtub with Shower
- Separate Shower
Attic
- Attic Access Panel
- Pull Down Stairs to Attic
Accessible Home Design
- Doors are 36 inches wide or more
Outdoor Features
- Covered Patio or Porch
- Rain Gutters
Schools
- Midway Elementary School
- Lakeside Middle School
- River Bluff High School
Utilities
- Central Air
- Heating System Uses Gas
- Tankless Water Heater
- Gas Water Heater
Community Details
- Association fees include back yard maintenance, common area maintenance, front yard maintenance, sidewalk maintenance, street light maintenance
- Cross Creek Villas Subdivision
Listing and Financial Details
- Builder Warranty
- Home warranty included in the sale of the property
- Assessor Parcel Number 14
Map
Home Values in the Area
Average Home Value in this Area
Property History
| Date | Event | Price | List to Sale | Price per Sq Ft |
|---|---|---|---|---|
| 09/30/2025 09/30/25 | Price Changed | $389,990 | -1.5% | $225 / Sq Ft |
| 09/23/2025 09/23/25 | Price Changed | $396,000 | +0.5% | $229 / Sq Ft |
| 08/30/2025 08/30/25 | Price Changed | $394,000 | -0.2% | $227 / Sq Ft |
| 08/06/2025 08/06/25 | Price Changed | $394,740 | +0.1% | $228 / Sq Ft |
| 07/31/2025 07/31/25 | Price Changed | $394,500 | +0.6% | $228 / Sq Ft |
| 06/25/2025 06/25/25 | For Sale | $391,990 | -- | $226 / Sq Ft |
Source: Consolidated MLS (Columbia MLS)
MLS Number: 606478
- 472 Forest Edge Trail
- 448 Forest Edge Trail
- 460 Forest Edge Trail
- 440 Forest Edge Trail
- 452 Forest Edge Trail
- 432 Forest Edge Trail
- DARBY Plan at Cross Creek
- BRADFORD Plan at Cross Creek
- LITCHFIELD Plan at Cross Creek
- EATON Plan at Cross Creek
- 433 Forest Edge Trail
- 1423 Trailhead Ln
- 1453 Trailhead Ln
- 476 Forest Edge Trail
- 1442 Trailhead Ln
- 488 Forest Edge Trail
- 481 Forest Edge Trail
- 503 Laryn Ln Unit 5
- 108 Scotland Ct
- 101 E Sparrowood Run
