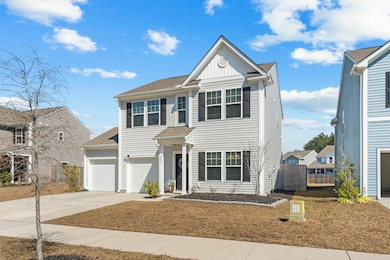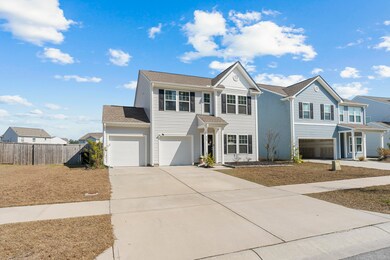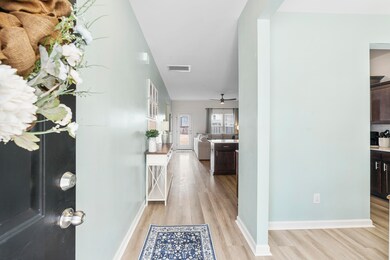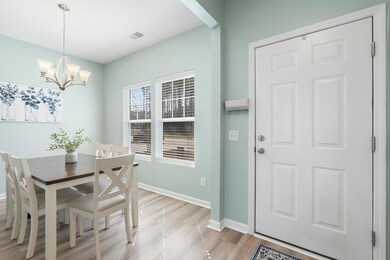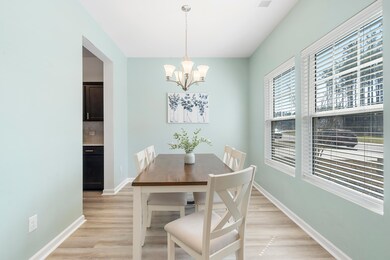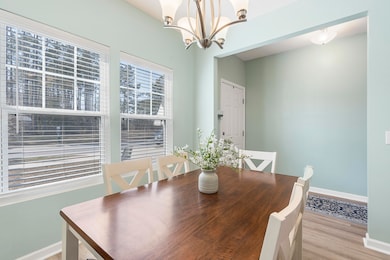
464 Fox Sparrow Ct Summerville, SC 29486
Nexton NeighborhoodEstimated payment $2,289/month
Highlights
- Clubhouse
- High Ceiling
- Formal Dining Room
- Traditional Architecture
- Community Pool
- 2 Car Attached Garage
About This Home
BACK ON THE MARKET at not fault to the sellers! They are MOTIVATED! Home was inspected and appraised, giving buyers instant EQUITY! Nestled in the highly sought-after, award-winning master-planned community of Nexton, this charming 3-bedroom home offers a thoughtfully designed open floor plan. Upon entering, you'll immediately notice the bright and airy atmosphere, enhanced by abundant natural light throughout the space. The main floor features durable LVP flooring, creating a seamless flow throughout the living areas. To your right, the dining room opens to the spacious kitchen and living room, providing an inviting area for entertaining.A convenient half bath is also located on the main level. The kitchen is a true highlight, with stunning Corian countertops, oversized cabinets, and a generous island for additional workspace. Upstairs, you'll find a well-appointed second-story laundry for ease and convenience. The large primary bedroom is a peaceful retreat, featuring a double vanity and a walk-in closet. Two additional spacious bedrooms share a full bathroom, making this home ideal for family living. The expansive backyard, one of the largest in the neighborhood at 0.20 acres, is fully enclosed by a wooden privacy fence, patio, offering a private oasis for outdoor enjoyment. North Creek Village in Nexton is only a short golf cart ride to restaurants and grocery stores and a straight shot to Interstate I26. This particular subsection of the neighborhood has a pool and also a club house that can be rented out for any large family functions or parties. Nexton offers walking/biking paths throughout that you can enjoy and a new county park scheduled to open this year! This property has a lot to offer and wont last long!
Home Details
Home Type
- Single Family
Est. Annual Taxes
- $2,354
Year Built
- Built in 2021
Lot Details
- 8,712 Sq Ft Lot
- Wood Fence
HOA Fees
- $50 Monthly HOA Fees
Parking
- 2 Car Attached Garage
- Garage Door Opener
Home Design
- Traditional Architecture
- Slab Foundation
- Architectural Shingle Roof
- Vinyl Siding
Interior Spaces
- 1,688 Sq Ft Home
- 2-Story Property
- Smooth Ceilings
- High Ceiling
- Ceiling Fan
- Window Treatments
- Entrance Foyer
- Formal Dining Room
- Carpet
Kitchen
- Electric Range
- Microwave
- Dishwasher
- Kitchen Island
Bedrooms and Bathrooms
- 3 Bedrooms
- Walk-In Closet
Laundry
- Laundry Room
- Dryer
- Washer
Outdoor Features
- Patio
- Rain Gutters
Schools
- Cane Bay Elementary And Middle School
- Cane Bay High School
Utilities
- Central Air
- Heating Available
Community Details
Overview
- Nexton Subdivision
Amenities
- Clubhouse
Recreation
- Community Pool
- Trails
Map
Home Values in the Area
Average Home Value in this Area
Tax History
| Year | Tax Paid | Tax Assessment Tax Assessment Total Assessment is a certain percentage of the fair market value that is determined by local assessors to be the total taxable value of land and additions on the property. | Land | Improvement |
|---|---|---|---|---|
| 2024 | $2,354 | $317,400 | $69,086 | $248,314 |
| 2023 | $2,354 | $12,696 | $2,763 | $9,933 |
| 2022 | $2,248 | $11,040 | $2,680 | $8,360 |
| 2021 | $1,317 | $0 | $0 | $0 |
Property History
| Date | Event | Price | Change | Sq Ft Price |
|---|---|---|---|---|
| 04/01/2025 04/01/25 | Price Changed | $364,900 | -1.4% | $216 / Sq Ft |
| 03/07/2025 03/07/25 | For Sale | $370,000 | -- | $219 / Sq Ft |
Purchase History
| Date | Type | Sale Price | Title Company |
|---|---|---|---|
| Warranty Deed | $283,405 | None Listed On Document |
Mortgage History
| Date | Status | Loan Amount | Loan Type |
|---|---|---|---|
| Open | $283,405 | VA |
Similar Homes in Summerville, SC
Source: CHS Regional MLS
MLS Number: 25006042
APN: 194-16-03-080
- 306 Tiliwa St
- 304 Tiliwa St
- 303 Tiliwa St
- 491 Fox Sparrow Ct
- 508 Katsap Ct
- 408 Fox Sparrow Ct
- 236 Godwit Dr
- 107 Willet Ln
- 240 Godwit Dr
- 247 Godwit Dr
- 326 Surfbird Rd Unit 388
- 629 Snow Owl Dr
- 857 Descartes St
- 855 Descartes St
- 258 Godwit Dr
- 515 Purple Finch Rd
- 509 Purple Finch Rd
- 525 Purple Finch Rd
- 264 Godwit Dr
- 514 Purple Finch Rd

