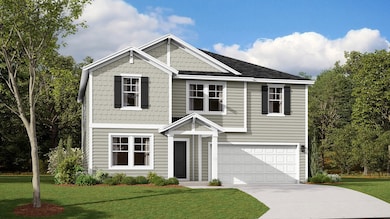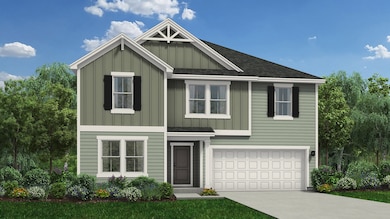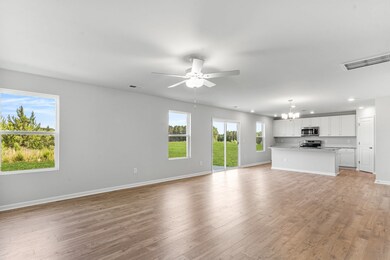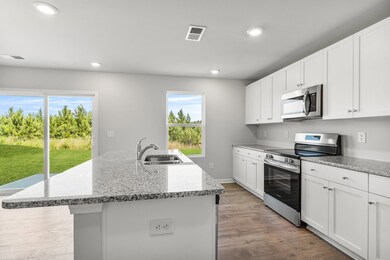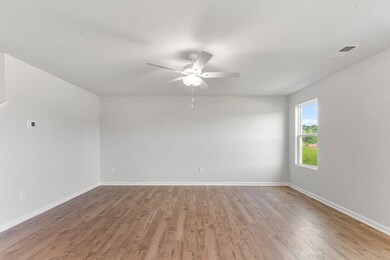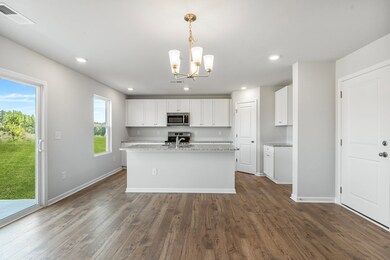
464 Hallingsfield Way Zebulon, NC 27597
Estimated payment $2,546/month
Highlights
- New Construction
- Community Pool
- Soccer Field
- Clubhouse
About This Home
The Prelude floor plan is a spacious and well-designed home spanning 2,433 square feet across two levels, offering four bedrooms, with one shown as a study, two full and one half baths, and a variety of functional spaces. This layout features separate study areas, perfect for working from home or focused activities, along with a versatile loft on the second floor that can serve as a playroom or media center. The home also includes a convenient 2-car garage, providing ample storage. With its blend of private retreats and open living areas, the Prelude is ideal for those who need both space and versatility in their home. Photos are for illustration purposes only. Actual home may vary in features, colors, and options.
Home Details
Home Type
- Single Family
Parking
- 2 Car Garage
Home Design
- New Construction
- Quick Move-In Home
- Prelude Plan
Interior Spaces
- 2,433 Sq Ft Home
- 2-Story Property
Bedrooms and Bathrooms
- 3 Bedrooms
Community Details
Overview
- Actively Selling
- Built by Dream Finders Homes
- Barrington Subdivision
Amenities
- Clubhouse
Recreation
- Soccer Field
- Community Playground
- Community Pool
Sales Office
- 401 Barrington Run Blvd
- Zebulon, NC 27597
- 984-370-7388
- Builder Spec Website
Office Hours
- Monday-Saturday 10:00AM-5:00PM, Sunday 1:00PM-5:00PM
Map
Similar Homes in Zebulon, NC
Home Values in the Area
Average Home Value in this Area
Property History
| Date | Event | Price | Change | Sq Ft Price |
|---|---|---|---|---|
| 05/31/2025 05/31/25 | For Sale | $389,495 | -- | $160 / Sq Ft |
- 417 Hallingsfield Way
- 409 Hallingsfield Way
- 413 Hallingsfield Way
- 461 Hallingsfield Way
- 460 Hallingsfield Way
- 448 Hallingsfield Way
- 429 Hallingsfield Way
- 456 Hallingsfield Way
- 453 Hallingsfield Way
- 452 Hallingsfield Way
- 401 Barrington Run Blvd
- 433 Hallingsfield Way
- 444 Hallingsfield Way
- 401 Barrington Run Blvd
- 440 Hallingsfield Way
- 401 Barrington Run Blvd
- 401 Barrington Run Blvd
- 621 Spellbrook Rd
- 401 Barrington Run Blvd
- 401 Barrington Run Blvd
- 541 Henham Way
- 764 Putney Hl Rd
- 516 Gusty Ln
- 224 Indian Summer St
- 729 Crackling Ct
- 244 Indian Summer St
- 717 Fauna St
- 744 Cider Ml Way
- 744 Cider Mill Way
- 505 Turning Lk Dr
- 741 Cider Ml Way
- 704 Little Patch St
- 477 Turning Lk Dr
- 621 Howling Wind Dr
- 416 Brisk Dr
- 220 Rustling Way
- 421 Brisk Dr
- 409 Brisk Dr
- 253 Rustling Way
- 336 Gourd St

