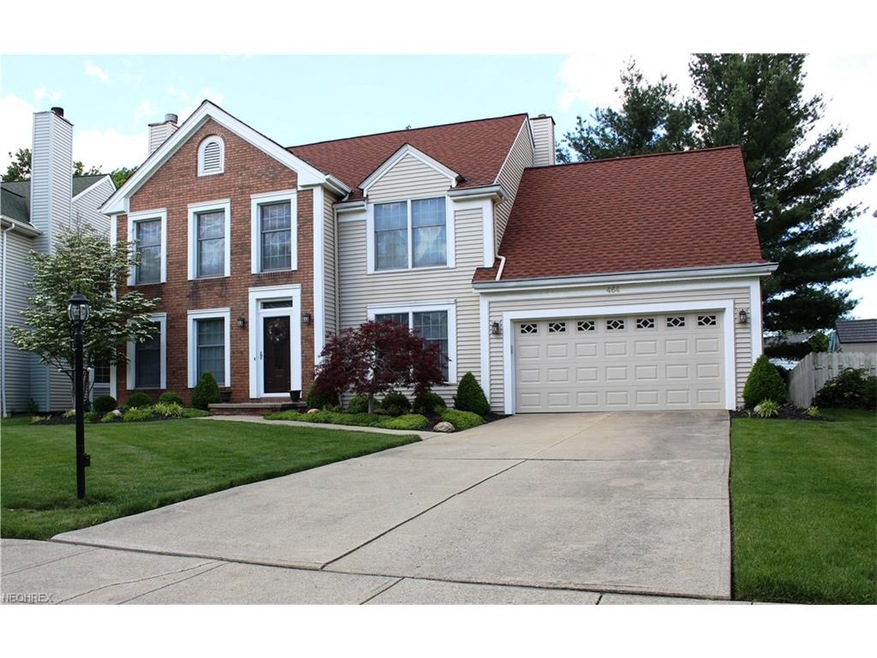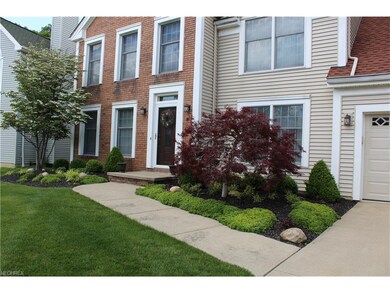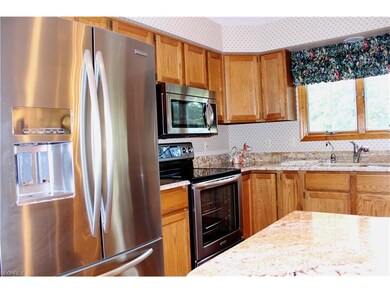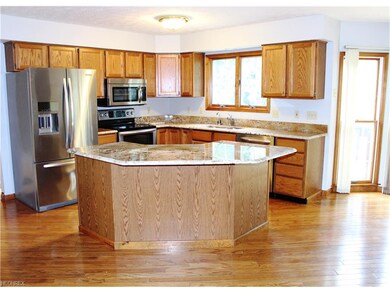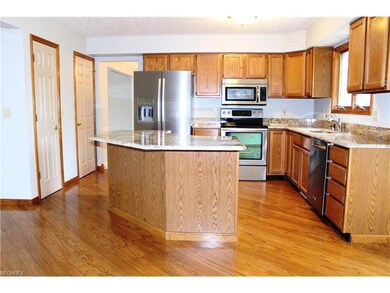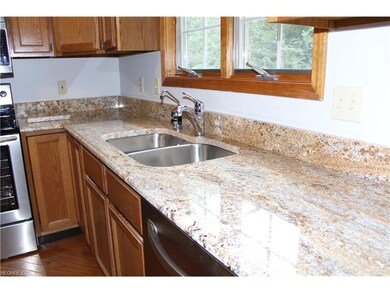
Estimated Value: $361,079 - $390,000
Highlights
- Colonial Architecture
- 1 Fireplace
- Home Security System
- Deck
- 2 Car Attached Garage
- Forced Air Heating and Cooling System
About This Home
As of October 2017Welcome Home To This Former Model Home At 464 Park Place In Berea! This Colonial Offers 4 Bedrooms, 2 Full Baths And 1 Half Bath! It’s Tucked Away In A Lovely Development Near The Metroparks! There Are Many Upgrades & Updates Throughout The Home Including: Kitchen: Oak Wood Cabinets, Granite Countertops, Stainless Steel Sink, Faucets. Kitchaide® Appliance Package – Sept 2014, Bathrooms– Granite Countertops, Kohler® Toliet, Faucet, Bathroom Fan Replace – 2015/2016, Roof – 2007, Vinyl Siding – 2012, HVAC System - Trane® Furnace, Bryant® Air Conditioner, Aprilaire® Humidifier – 2012, Garage Door – 2012, Hot Water Tank – 2012, Front Entrance Door And Screen Door – 2015, Ohio State Waterproofing Including Home Air Cleaner – 2016, Water Softner (Serviced) – 2015. Outdoor Living Is Impeccable With Spacious Deck And Professional Landscaping! Full Basement With Additional Crawl Space For Storage! Includes HSA Home Warranty! This Home Just Needs Your Finishes Touches!
Last Agent to Sell the Property
EXP Realty, LLC. License #2009002499 Listed on: 06/01/2017

Home Details
Home Type
- Single Family
Est. Annual Taxes
- $4,907
Year Built
- Built in 1991
Lot Details
- 6,591 Sq Ft Lot
- Lot Dimensions are 59x103
HOA Fees
- $7 Monthly HOA Fees
Parking
- 2 Car Attached Garage
Home Design
- Colonial Architecture
- Brick Exterior Construction
- Asphalt Roof
- Vinyl Construction Material
Interior Spaces
- 2,497 Sq Ft Home
- 2-Story Property
- 1 Fireplace
- Unfinished Basement
- Basement Fills Entire Space Under The House
- Home Security System
Kitchen
- Range
- Microwave
- Dishwasher
- Disposal
Bedrooms and Bathrooms
- 4 Bedrooms
Laundry
- Dryer
- Washer
Outdoor Features
- Deck
Utilities
- Forced Air Heating and Cooling System
- Heating System Uses Gas
Community Details
- Association fees include insurance, property management
- Park Place Community
Listing and Financial Details
- Assessor Parcel Number 361-04-167
Ownership History
Purchase Details
Home Financials for this Owner
Home Financials are based on the most recent Mortgage that was taken out on this home.Purchase Details
Purchase Details
Similar Homes in the area
Home Values in the Area
Average Home Value in this Area
Purchase History
| Date | Buyer | Sale Price | Title Company |
|---|---|---|---|
| Yuzvak Yuliya Y | $210,000 | None Available | |
| Shively Richard L | $174,000 | -- | |
| Briarwood Homes ,Inc. | -- | -- |
Mortgage History
| Date | Status | Borrower | Loan Amount |
|---|---|---|---|
| Open | Yuzvak Yuliya Y | $189,000 | |
| Previous Owner | Shivley Richard L | $45,000 |
Property History
| Date | Event | Price | Change | Sq Ft Price |
|---|---|---|---|---|
| 10/11/2017 10/11/17 | Sold | $210,000 | -8.7% | $84 / Sq Ft |
| 08/31/2017 08/31/17 | Pending | -- | -- | -- |
| 06/30/2017 06/30/17 | Price Changed | $229,900 | -4.2% | $92 / Sq Ft |
| 06/01/2017 06/01/17 | For Sale | $239,900 | -- | $96 / Sq Ft |
Tax History Compared to Growth
Tax History
| Year | Tax Paid | Tax Assessment Tax Assessment Total Assessment is a certain percentage of the fair market value that is determined by local assessors to be the total taxable value of land and additions on the property. | Land | Improvement |
|---|---|---|---|---|
| 2024 | $6,677 | $115,430 | $19,320 | $96,110 |
| 2023 | $5,989 | $86,730 | $16,520 | $70,210 |
| 2022 | $5,952 | $86,730 | $16,520 | $70,210 |
| 2021 | $5,902 | $86,730 | $16,520 | $70,210 |
| 2020 | $5,638 | $73,500 | $14,000 | $59,500 |
| 2019 | $5,491 | $210,000 | $40,000 | $170,000 |
| 2018 | $4,951 | $75,740 | $14,000 | $61,740 |
| 2017 | $4,600 | $66,080 | $13,160 | $52,920 |
| 2016 | $4,566 | $66,080 | $13,160 | $52,920 |
| 2015 | $4,172 | $66,080 | $13,160 | $52,920 |
| 2014 | $4,172 | $64,160 | $12,780 | $51,380 |
Agents Affiliated with this Home
-
Caprina Gates

Seller's Agent in 2017
Caprina Gates
EXP Realty, LLC.
(440) 465-0074
5 in this area
145 Total Sales
-
Christine Williams

Buyer's Agent in 2017
Christine Williams
Keller Williams Elevate
(216) 695-6972
2 in this area
208 Total Sales
Map
Source: MLS Now
MLS Number: 3909306
APN: 361-04-167
- 394 Sherry Ln
- 344 Butternut Ln
- 452 N Rocky River Dr
- 724 Shelley Pkwy
- 376 Runn St
- 6574 Burton Dr
- 24481 Barrett Rd
- 531 Lindbergh Blvd
- 7587 Lewis Rd
- 306 Runn St
- 135 W Bagley Rd
- 166 Marian Ln
- 8651 Lindbergh Blvd
- 7010 Spafford Rd
- 0 River Rd Unit 4424129
- 100 Kraft St
- 347 Beeler Dr
- 20385 Brookstone Trail
- 281-12-007 River Rd
- 281-12-024 River Rd
