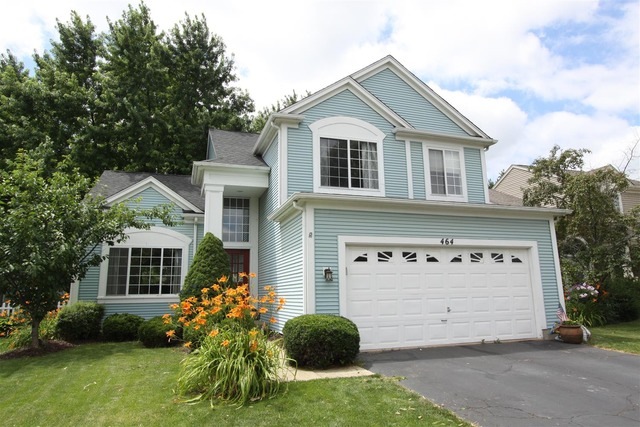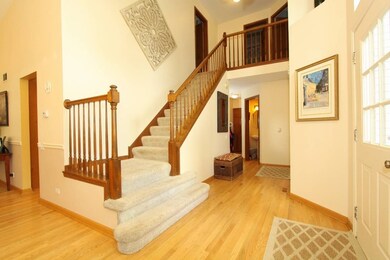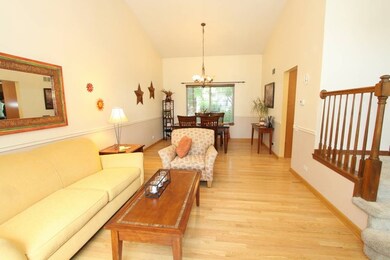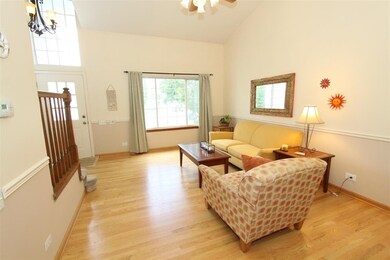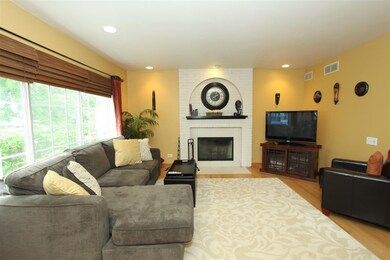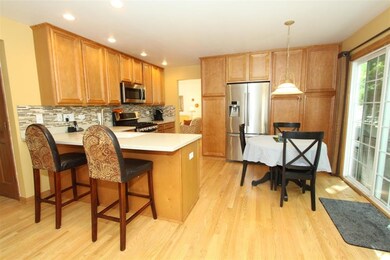
464 Snow Drift Cir Bartlett, IL 60103
Estimated Value: $424,000 - $457,000
Highlights
- Contemporary Architecture
- Recreation Room
- Wood Flooring
- South Elgin High School Rated A-
- Vaulted Ceiling
- Walk-In Pantry
About This Home
As of August 2016VERY NICE AMBER GROVE BEDFORD MODEL OFFERS A TERRIFIC FLOOR PLAN. IMPRESSIVE AND BRIGHT 2 STORY ENTRY FOYER OPENS TO LIVING RM AND DINING RM WITH VAULTED CEILINGS. MILES OF JUST REFINISHED "REAL" OAK FLRS LOOK FABULOUS. SHARP REMODELED KITCHEN OVERLOOKS FAMILY RM & FRPLC. FEATURES 42" CABINETS, SOLID SURFACE COUNTERTOPS, RECESSED LIGHTING AND SS APPLIANCES. GENEROUSLY SIZED MSTR BR OFFERS WALK IN CLOSET AND BRAND NEW LUXURY BATH WITH SOAKING TUB, SEPARATE SHOWER AND DOUBLE BOWL VANITY. CHECK OUT THE TOUR SHOTS. LETS NOT FORGET THE BEAUTIFULLY FIN BASEMENT W/WET BAR...& THE POOL TABLE STAYS! OTHER NICE TOUCHES INCL 6 PANEL DOORS, CEILING FANS, PATIO, FENCED YARD, UPDATED BATHS, NEWER ROOF, HEAT & HWH.
Last Agent to Sell the Property
Mike Dybas
RE/MAX Suburban Listed on: 06/29/2016

Home Details
Home Type
- Single Family
Est. Annual Taxes
- $9,396
Year Built
- 1993
Lot Details
- East or West Exposure
- Fenced Yard
Parking
- Attached Garage
- Garage Transmitter
- Garage Door Opener
- Side Driveway
- Garage Is Owned
Home Design
- Contemporary Architecture
- Slab Foundation
- Asphalt Shingled Roof
- Vinyl Siding
Interior Spaces
- Wet Bar
- Vaulted Ceiling
- Wood Burning Fireplace
- Gas Log Fireplace
- Entrance Foyer
- Recreation Room
- Bonus Room
- Wood Flooring
- Finished Basement
- Basement Fills Entire Space Under The House
Kitchen
- Breakfast Bar
- Walk-In Pantry
- Oven or Range
- Microwave
- Dishwasher
- Disposal
Bedrooms and Bathrooms
- Primary Bathroom is a Full Bathroom
- Soaking Tub
- European Shower
- Separate Shower
Laundry
- Laundry on main level
- Dryer
- Washer
Outdoor Features
- Patio
Utilities
- Forced Air Heating and Cooling System
- Heating System Uses Gas
Listing and Financial Details
- Homeowner Tax Exemptions
- $3,500 Seller Concession
Ownership History
Purchase Details
Home Financials for this Owner
Home Financials are based on the most recent Mortgage that was taken out on this home.Purchase Details
Home Financials for this Owner
Home Financials are based on the most recent Mortgage that was taken out on this home.Purchase Details
Home Financials for this Owner
Home Financials are based on the most recent Mortgage that was taken out on this home.Similar Homes in Bartlett, IL
Home Values in the Area
Average Home Value in this Area
Purchase History
| Date | Buyer | Sale Price | Title Company |
|---|---|---|---|
| Trespeses Sherwin Dwight A | $277,000 | Premier Title | |
| Ordija Geraldine | -- | Stewart Title | |
| Ordija Michael | $188,000 | -- |
Mortgage History
| Date | Status | Borrower | Loan Amount |
|---|---|---|---|
| Open | Trespeses Sherwin Dwight A | $236,700 | |
| Closed | Trespeses Sherwin Dwight A | $263,150 | |
| Previous Owner | Ordija Geraldine | $179,500 | |
| Previous Owner | Ordija Geraldine | $20,000 | |
| Previous Owner | Ordija Geraldine | $50,000 | |
| Previous Owner | Ordija Geraldine | $185,000 | |
| Previous Owner | Ordija Michael | $63,200 | |
| Previous Owner | Ordija Michael | $50,000 | |
| Previous Owner | Ordija Michael | $20,772 | |
| Previous Owner | Ordija Michael | $149,000 | |
| Previous Owner | Ordija Michael | $150,400 |
Property History
| Date | Event | Price | Change | Sq Ft Price |
|---|---|---|---|---|
| 08/26/2016 08/26/16 | Sold | $277,000 | -2.8% | $153 / Sq Ft |
| 07/06/2016 07/06/16 | Pending | -- | -- | -- |
| 06/29/2016 06/29/16 | For Sale | $285,000 | -- | $157 / Sq Ft |
Tax History Compared to Growth
Tax History
| Year | Tax Paid | Tax Assessment Tax Assessment Total Assessment is a certain percentage of the fair market value that is determined by local assessors to be the total taxable value of land and additions on the property. | Land | Improvement |
|---|---|---|---|---|
| 2024 | $9,396 | $33,000 | $5,802 | $27,198 |
| 2023 | $9,047 | $33,000 | $5,802 | $27,198 |
| 2022 | $9,047 | $33,000 | $5,802 | $27,198 |
| 2021 | $7,915 | $24,630 | $5,119 | $19,511 |
| 2020 | $7,893 | $24,630 | $5,119 | $19,511 |
| 2019 | $7,849 | $27,367 | $5,119 | $22,248 |
| 2018 | $6,936 | $22,838 | $4,436 | $18,402 |
| 2017 | $6,840 | $22,838 | $4,436 | $18,402 |
| 2016 | $7,663 | $25,847 | $4,436 | $21,411 |
| 2015 | $7,244 | $23,049 | $3,924 | $19,125 |
| 2014 | $7,172 | $23,049 | $3,924 | $19,125 |
| 2013 | $6,876 | $23,049 | $3,924 | $19,125 |
Agents Affiliated with this Home
-

Seller's Agent in 2016
Mike Dybas
RE/MAX Suburban
(352) 552-2576
1 in this area
23 Total Sales
-
Grace Diaz-Herrera

Buyer's Agent in 2016
Grace Diaz-Herrera
Jameson Sotheby's Intl Realty
(312) 254-0200
55 Total Sales
Map
Source: Midwest Real Estate Data (MRED)
MLS Number: MRD09271838
APN: 06-28-304-007-0000
- 1601 Spaulding Rd Unit 506
- 1835 Golf View Dr
- 1827 Golf View Dr
- 434 Summersweet Ln
- 534 Philip Dr
- 553 Ivory Ln
- 1287 Silk Oak Ln
- 1277 Silk Oak Ln
- 1246 Wild Tulip Cir
- 1264 Wild Tulip Cir
- 1270 Wild Tulip Cir
- 1276 Wild Tulip Cir
- 565 Versailles Dr
- 1390 Wild Tulip Cir
- 1383 Wild Tulip Cir
- 1291 Tiger Lilly Dr
- 1302 Wake Robin Ln
- 1244 Wild Tulip Ct
- 1304 Wild Tulip Ct
- 1285 Highpoint Ct
- 464 Snow Drift Cir
- 468 Snow Drift Cir
- 460 Snow Drift Cir
- 472 Snow Drift Cir
- 411 Knoll Crest Dr
- 456 Snow Drift Cir
- 415 Knoll Crest Dr
- 407 Knoll Crest Dr
- 419 Knoll Crest Dr
- 403 Knoll Crest Dr
- 476 Snow Drift Cir
- 465 Snow Drift Cir Unit 1
- 461 Snow Drift Cir
- 423 Knoll Crest Dr Unit 6
- 457 Snow Drift Cir
- 480 Snow Drift Cir Unit 1
- 477 Snow Drift Cir
- 398 Snow Drift Ct
- 398 Snow Drift Ct Unit 398
- 427 Knoll Crest Dr
