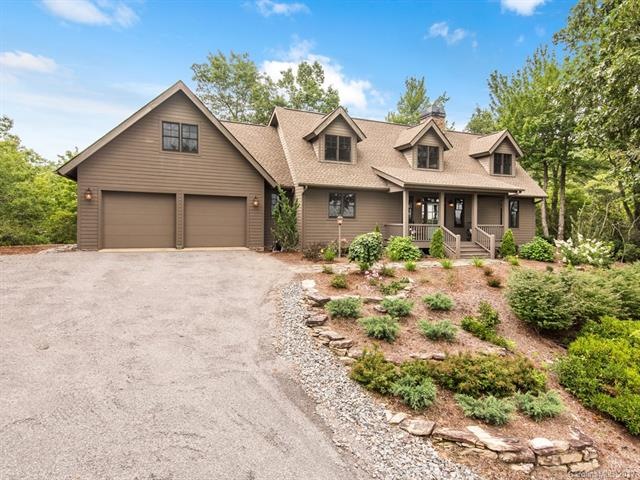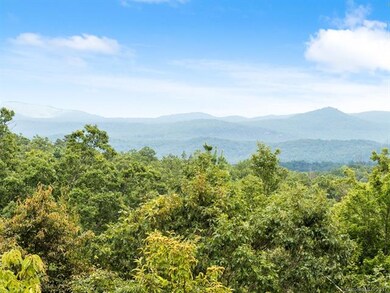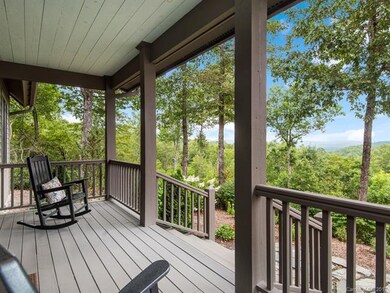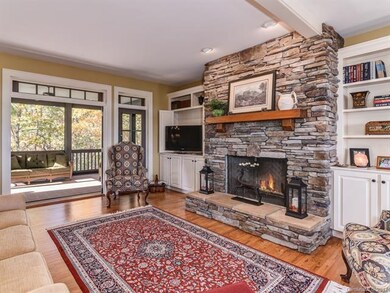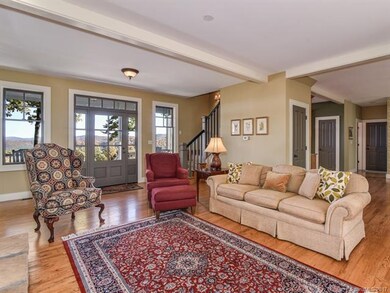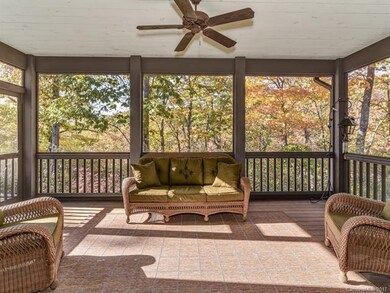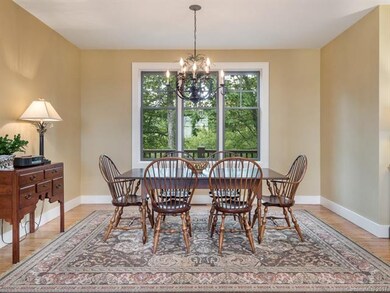
464 Sylvan Byway Pisgah Forest, NC 28768
Estimated Value: $948,388 - $1,240,000
Highlights
- Equestrian Center
- Cape Cod Architecture
- Wood Flooring
- Open Floorplan
- Private Lot
- Recreation Facilities
About This Home
As of November 2017Let the multi-layer views of the blue ridge wash away the cares of the day from the rocking chair front porch of this custom built home. Long range views across the 200+ acres of conservation land in the middle of this low density community. Hike/bike from the neighborhood approx 6 miles to Dupont Recreational Forest trails, river and waterfalls. One level living on main level with two bedrooms, office and living space upstairs. Relax on the large, private screened porch surrounded by trees.
Home Details
Home Type
- Single Family
Year Built
- Built in 2004
Lot Details
- Private Lot
- Many Trees
HOA Fees
- $42 Monthly HOA Fees
Parking
- 2
Home Design
- Cape Cod Architecture
- Stone Siding
Interior Spaces
- Open Floorplan
- Gas Log Fireplace
- Crawl Space
Flooring
- Wood
- Tile
Bedrooms and Bathrooms
- Walk-In Closet
- Garden Bath
Additional Features
- Equestrian Center
- Well
Listing and Financial Details
- Assessor Parcel Number 9505-60-6451
Community Details
Recreation
- Recreation Facilities
- Trails
Ownership History
Purchase Details
Home Financials for this Owner
Home Financials are based on the most recent Mortgage that was taken out on this home.Purchase Details
Similar Homes in Pisgah Forest, NC
Home Values in the Area
Average Home Value in this Area
Purchase History
| Date | Buyer | Sale Price | Title Company |
|---|---|---|---|
| Anderson Steven C | $565,000 | None Available | |
| Oates Oates W | $72,500 | -- |
Mortgage History
| Date | Status | Borrower | Loan Amount |
|---|---|---|---|
| Previous Owner | Oates Walter Timothy | $60,000 |
Property History
| Date | Event | Price | Change | Sq Ft Price |
|---|---|---|---|---|
| 11/01/2017 11/01/17 | Sold | $565,000 | -2.4% | $179 / Sq Ft |
| 09/22/2017 09/22/17 | Pending | -- | -- | -- |
| 08/11/2017 08/11/17 | For Sale | $579,000 | -- | $184 / Sq Ft |
Tax History Compared to Growth
Tax History
| Year | Tax Paid | Tax Assessment Tax Assessment Total Assessment is a certain percentage of the fair market value that is determined by local assessors to be the total taxable value of land and additions on the property. | Land | Improvement |
|---|---|---|---|---|
| 2024 | $4,165 | $632,760 | $150,000 | $482,760 |
| 2023 | $4,165 | $632,760 | $150,000 | $482,760 |
| 2022 | $4,165 | $632,760 | $150,000 | $482,760 |
| 2021 | $4,134 | $632,760 | $150,000 | $482,760 |
| 2020 | $4,175 | $599,880 | $0 | $0 |
| 2019 | $4,145 | $599,880 | $0 | $0 |
| 2018 | $3,395 | $599,880 | $0 | $0 |
| 2017 | $3,395 | $599,880 | $0 | $0 |
| 2016 | $3,301 | $599,880 | $0 | $0 |
| 2015 | -- | $448,520 | $100,000 | $348,520 |
| 2014 | -- | $448,520 | $100,000 | $348,520 |
Agents Affiliated with this Home
-
Susan Barnes

Seller's Agent in 2017
Susan Barnes
Unique: A Real Estate Collective
(828) 231-0231
4 in this area
58 Total Sales
-
Billy Harris

Buyer's Agent in 2017
Billy Harris
Allen Tate/Beverly-Hanks Brevard South
(828) 553-9666
69 in this area
399 Total Sales
Map
Source: Canopy MLS (Canopy Realtor® Association)
MLS Number: CAR3310459
APN: 9505-60-6451-000
- Tract A Cherrywood Ln Unit A
- TBD School House Dr Unit 15
- TBD S Cherrywood Ln Unit B
- Lot 68 Cherrywood Ln
- 371 E Falls View Dr
- 466 Sweetwater Ln
- 94 Sweetwater Ln
- 5389 Cascade Lake Rd
- 554 Pisgah Forest Dr
- 1883 Rich Mountain Rd
- 1663 Williamson Creek Rd
- 1759 Concept Dr
- 1761 Concept Dr
- 89 Quiet Pond Ln
- TBD Breezewood Cir Unit 17 & 18
- 156 & 152 Tarah Ln
- 1064 Skye Dr
- 605 Knob Rd
- 1415 Little River Campground Rd
- 541 Falls Creek Rd
- 464 Sylvan Byway
- 464 Sylvan Byway
- 464 Sylvan Byway
- 464 Sylvan Byway
- 6 Sylvan Byway Unit 6
- 18 Sylvan Byway Unit 18
- 20 Sylvan Byway Unit 19
- 20 Sylvan Byway Unit 20
- 560 Sylvan Byway
- 578 Sylvan Byway
- 8 Red Maple Ln Unit 8
- 10 Red Maple Ln Unit 10
- 541 Sylvan Byway
- 395 Sylvan Byway
- L25 Sylvan Byway Unit 25
- 61 Firefly Ln
- 14/15 Sassafrass Ln Unit 14/15
- 555 Sylvan Byway
- 752 Sylvan Byway
- L16 & 17 Sassafras Ln Unit 16&17
