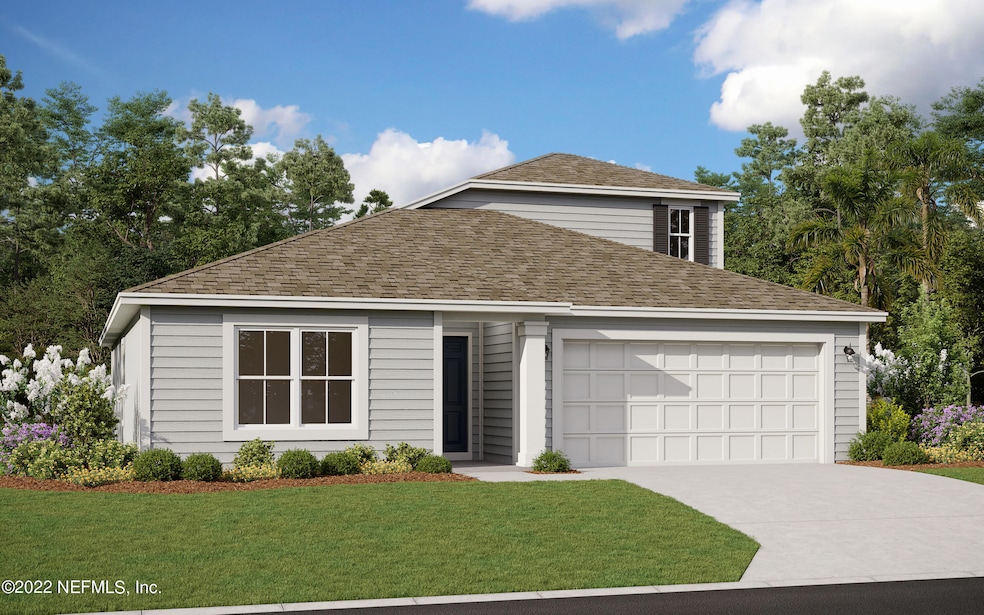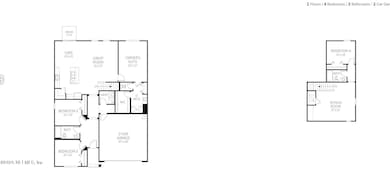
4640 Argand Dr Jacksonville, FL 32218
Forest Trails NeighborhoodHighlights
- New Construction
- Bonus Room
- Screened Porch
- Traditional Architecture
- Great Room
- Breakfast Area or Nook
About This Home
As of July 2025*Images shown are for illustrative purposes only* Amherst II ''a'' 4/3/2. plus bonus is on 2nd floor plan, Large Kitchen with White Quartz tops and 42'' White cabinets , Wood Look Tile in main area's, Window Blinds, Fridge. Garage door opener, a walk in pantry Lanai. Large home sites fully professionally landscaped and irrigated. , Home will be completed in June 2025, available for purchase immediately. Large Interior Lot,
Last Agent to Sell the Property
OLYMPUS EXECUTIVE REALTY, INC License #3227493 Listed on: 05/31/2025

Home Details
Home Type
- Single Family
Year Built
- Built in 2025 | New Construction
Lot Details
- Lot Dimensions are 50x120
- Zoning described as PUD
HOA Fees
- $105 Monthly HOA Fees
Parking
- 2 Car Attached Garage
- Garage Door Opener
Home Design
- Home to be built
- Traditional Architecture
- Wood Frame Construction
- Shingle Roof
Interior Spaces
- 2,201 Sq Ft Home
- 2-Story Property
- Entrance Foyer
- Great Room
- Bonus Room
- Screened Porch
- Fire and Smoke Detector
- Washer and Electric Dryer Hookup
Kitchen
- Breakfast Area or Nook
- Electric Range
- Microwave
- Dishwasher
- Kitchen Island
- Disposal
Bedrooms and Bathrooms
- 4 Bedrooms
- Split Bedroom Floorplan
- Walk-In Closet
- 3 Full Bathrooms
- Shower Only
Schools
- Garden City Elementary School
- Highlands Middle School
- Jean Ribault High School
Utilities
- Zoned Heating and Cooling
- Heat Pump System
- Electric Water Heater
Listing and Financial Details
- Assessor Parcel Number 0200071330
Community Details
Overview
- Priority Mgt/Chase Association, Phone Number (904) 945-8955
- Dunns Crossing Subdivision
Recreation
- Community Playground
Similar Homes in Jacksonville, FL
Home Values in the Area
Average Home Value in this Area
Property History
| Date | Event | Price | Change | Sq Ft Price |
|---|---|---|---|---|
| 07/15/2025 07/15/25 | Sold | $350,990 | 0.0% | $159 / Sq Ft |
| 06/18/2025 06/18/25 | Pending | -- | -- | -- |
| 05/31/2025 05/31/25 | For Sale | $350,990 | -- | $159 / Sq Ft |
Tax History Compared to Growth
Tax History
| Year | Tax Paid | Tax Assessment Tax Assessment Total Assessment is a certain percentage of the fair market value that is determined by local assessors to be the total taxable value of land and additions on the property. | Land | Improvement |
|---|---|---|---|---|
| 2025 | -- | $57,000 | $57,000 | -- |
| 2024 | -- | -- | -- | -- |
Agents Affiliated with this Home
-
Nancy Pruitt

Seller's Agent in 2025
Nancy Pruitt
OLYMPUS EXECUTIVE REALTY, INC
(352) 552-7574
202 in this area
4,699 Total Sales
-
NON MLS
N
Buyer's Agent in 2025
NON MLS
NON MLS (realMLS)
Map
Source: realMLS (Northeast Florida Multiple Listing Service)
MLS Number: 2090636
APN: 020007-1330
- 4677 Argand Dr
- 4653 Argand Dr
- 4628 Argand Dr
- 4648 Argand Dr
- 4641 Argand Dr
- 4819 Morning Rise Cir
- 4889 Morning Rise Cir
- 4908 Morning Rise Cir
- 11552 Palladio Way
- 11624 Palladio Way
- 11595 Dunns Crossing Dr
- 11636 Palladio Way
- 5125 Johnson Creek Dr
- 3769 Verde Gardens Cir
- 12668 Rubber Fig Terrace
- 12669 Rubber Fig Terrace
- 12663 Rubber Fig Terrace
- 12650 Rubber Fig Terrace
- 12651 Rubber Fig Terrace
- 4954 Big Pine Dr

