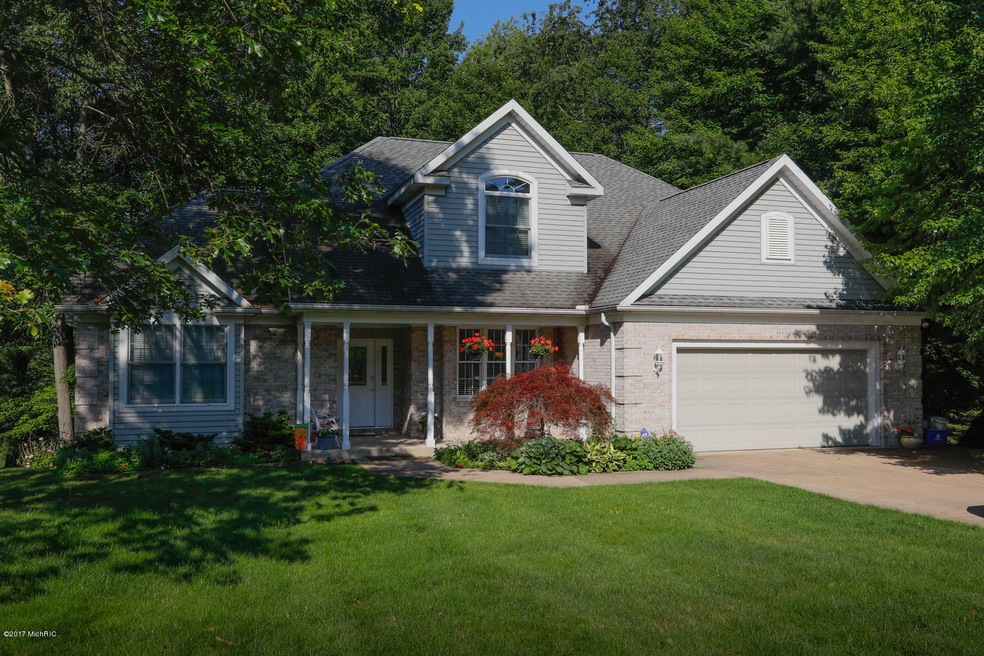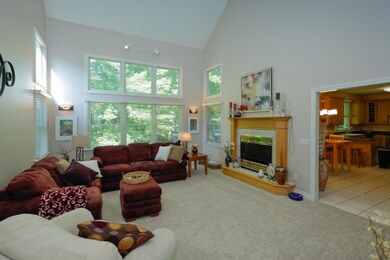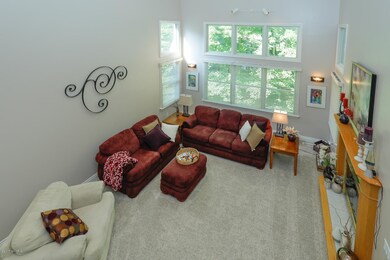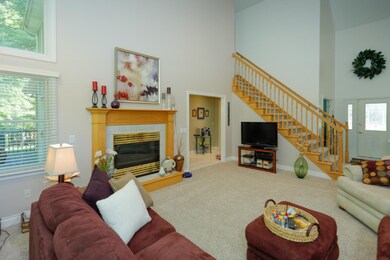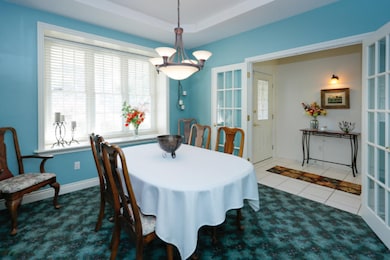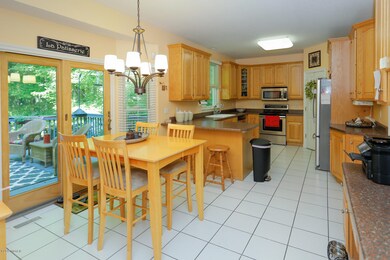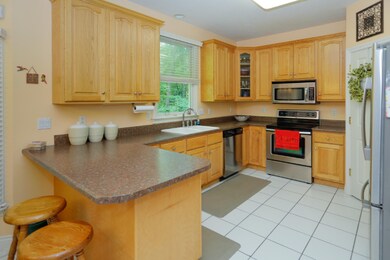
4640 Forest Creek Dr Kalamazoo, MI 49009
Estimated Value: $477,000 - $508,000
Highlights
- Private Waterfront
- Home fronts a pond
- Deck
- Mattawan Later Elementary School Rated A-
- 0.96 Acre Lot
- Recreation Room
About This Home
As of August 2017Main floor master, 1 ½ story walkout in conveniently located (but quiet!) Mattawan Schools neighborhood. Excellent open floor plan includes: great room w/ 2-story ceiling, gas log fireplace & window wall view to the west; oak kitchen w/ snack bar & pantry; informal dining w/ access to large deck overlooking the back yard; luxury master suite w/ sunburst window; & formal dining room w/ tray ceiling & custom window seat. Master bath includes corner whirlpool tub, shower & double vanity. Open great room stairway leads to 3 upper level bedrooms & hall bath. Finished walkout level features a huge multi-purpose family room, 3rd full bath & loads of storage space. Deep lot includes beautiful wooded wetlands—no neighbors to the back!
Last Agent to Sell the Property
Berkshire Hathaway HomeServices MI License #6502334444 Listed on: 06/28/2017

Home Details
Home Type
- Single Family
Est. Annual Taxes
- $4,500
Year Built
- Built in 1997
Lot Details
- 0.96 Acre Lot
- Lot Dimensions are 86x378x130x400
- Home fronts a pond
- Private Waterfront
- 100 Feet of Waterfront
Parking
- 2 Car Attached Garage
- Garage Door Opener
Home Design
- Traditional Architecture
- Brick Exterior Construction
- Composition Roof
- Vinyl Siding
Interior Spaces
- 3,038 Sq Ft Home
- 2-Story Property
- Ceiling Fan
- Gas Log Fireplace
- Insulated Windows
- Living Room with Fireplace
- Dining Area
- Recreation Room
- Ceramic Tile Flooring
- Home Security System
- Laundry on main level
Kitchen
- Eat-In Kitchen
- Range
- Microwave
- Dishwasher
- Snack Bar or Counter
Bedrooms and Bathrooms
- 4 Bedrooms | 1 Main Level Bedroom
- Whirlpool Bathtub
Basement
- Walk-Out Basement
- Basement Fills Entire Space Under The House
Outdoor Features
- Deck
- Patio
- Porch
Utilities
- Forced Air Heating and Cooling System
- Heating System Uses Natural Gas
- Natural Gas Water Heater
- High Speed Internet
- Phone Available
- Cable TV Available
Ownership History
Purchase Details
Home Financials for this Owner
Home Financials are based on the most recent Mortgage that was taken out on this home.Purchase Details
Home Financials for this Owner
Home Financials are based on the most recent Mortgage that was taken out on this home.Purchase Details
Home Financials for this Owner
Home Financials are based on the most recent Mortgage that was taken out on this home.Purchase Details
Purchase Details
Home Financials for this Owner
Home Financials are based on the most recent Mortgage that was taken out on this home.Similar Homes in the area
Home Values in the Area
Average Home Value in this Area
Purchase History
| Date | Buyer | Sale Price | Title Company |
|---|---|---|---|
| Kwiatkowski Kevin | $280,000 | Ask Services Inc | |
| Rogers Cheryl R | -- | Chicago Title | |
| Deppen Cheryl A | $252,000 | Ppr Title | |
| Zonca David A | -- | -- | |
| Zonca David A | $279,000 | Metropolitan Title Company |
Mortgage History
| Date | Status | Borrower | Loan Amount |
|---|---|---|---|
| Open | Kwiatkowski Kevin | $246,000 | |
| Closed | Kwiatkowski Kevin | $44,400 | |
| Closed | Kwiatkowski Kevin | $224,000 | |
| Previous Owner | Rogers Cheryl A | $74,300 | |
| Previous Owner | Rogers Cheryl R | $214,400 | |
| Previous Owner | Deppen Cheryl A | $201,600 | |
| Previous Owner | Deppen Cheryl A | $12,600 | |
| Previous Owner | Zonca David A | $223,200 |
Property History
| Date | Event | Price | Change | Sq Ft Price |
|---|---|---|---|---|
| 08/24/2017 08/24/17 | Sold | $280,000 | -3.4% | $92 / Sq Ft |
| 07/18/2017 07/18/17 | Pending | -- | -- | -- |
| 06/28/2017 06/28/17 | For Sale | $289,900 | -- | $95 / Sq Ft |
Tax History Compared to Growth
Tax History
| Year | Tax Paid | Tax Assessment Tax Assessment Total Assessment is a certain percentage of the fair market value that is determined by local assessors to be the total taxable value of land and additions on the property. | Land | Improvement |
|---|---|---|---|---|
| 2024 | $1,974 | $224,400 | $0 | $0 |
| 2023 | $1,882 | $197,100 | $0 | $0 |
| 2022 | $7,122 | $177,600 | $0 | $0 |
| 2021 | $6,822 | $173,600 | $0 | $0 |
| 2020 | $6,453 | $168,900 | $0 | $0 |
| 2019 | $6,104 | $161,500 | $0 | $0 |
| 2018 | $5,962 | $152,700 | $0 | $0 |
| 2017 | $0 | $152,700 | $0 | $0 |
| 2016 | -- | $144,300 | $0 | $0 |
| 2015 | -- | $136,500 | $10,100 | $126,400 |
| 2014 | -- | $136,500 | $0 | $0 |
Agents Affiliated with this Home
-
Jared Arnold
J
Seller's Agent in 2017
Jared Arnold
Berkshire Hathaway HomeServices MI
(269) 342-5600
5 in this area
49 Total Sales
-
Liz Carlson
L
Buyer's Agent in 2017
Liz Carlson
Berkshire Hathaway HomeServices MI
(269) 598-8137
13 Total Sales
Map
Source: Southwestern Michigan Association of REALTORS®
MLS Number: 17031515
APN: 05-32-460-050
- 9266 Maricopa Trail
- 8934 Meadowview Dr Unit 30
- 5067 Stone Ridge Dr Unit 62
- 5371 S 4th St
- 8816 Hathaway Rd Unit 21
- 5750 Dutch Pine Ct Unit 37
- 5760 Dutch Pine Ct Unit 36
- 4060 S 5th St
- 9480 W M Ave
- 8300 Sierra Madre Trail
- 8445 Knotty Pine Ln Unit 39
- 10251 W M Ave
- 8412 Knotty Pine Ln Unit 26
- 8095 Stadium Dr
- 5243 Teton Trail
- 8270 Knotty Pine Ln Unit 23
- 8108 Majestic Ct Unit 14
- 8115 Majestic Ct Unit 16
- 7867 Dorlen Ave
- 5414 Bradley Ct
- 4640 Forest Creek Dr
- 4584 Forest Creek Dr
- 4696 Forest Creek Dr
- 4752 Forest Creek Dr
- 4528 Forest Creek Dr
- 0 Forest Creek Dr
- 4639 Forest Creek Dr
- 4681 Forest Creek Dr
- 4472 Forest Creek Dr
- 4737 Forest Creek Dr
- 4808 Forest Creek Dr
- 4569 Forest Creek Dr
- 4849 Forest Creek Dr
- 4864 Forest Creek Dr
- 4513 Forest Creek Dr
- 4416 Forest Creek Dr
- 9355 Stadium Dr
- 4920 Forest Creek Dr
- 4457 Forest Creek Dr
- 4706 Olde Forest Dr
