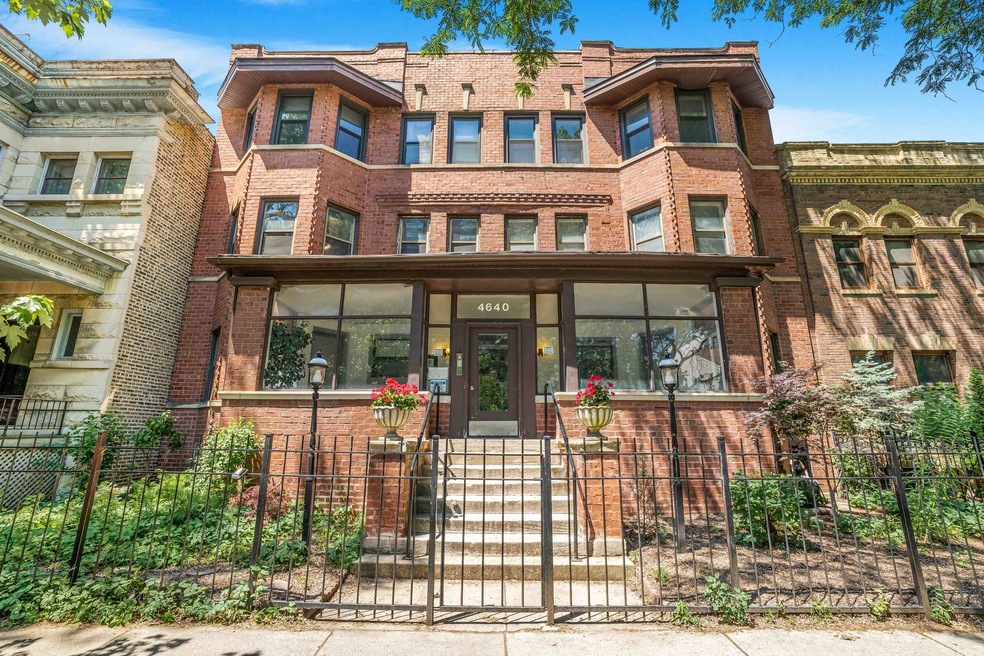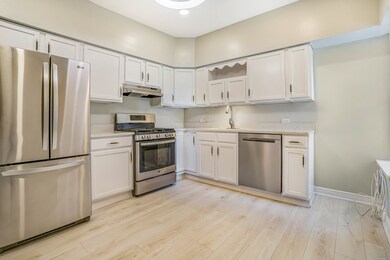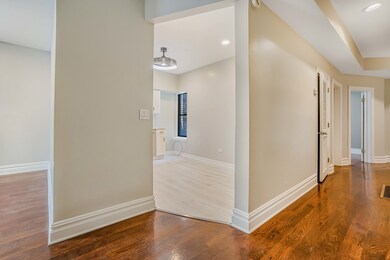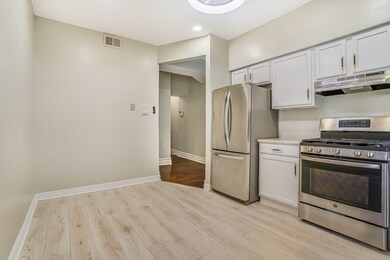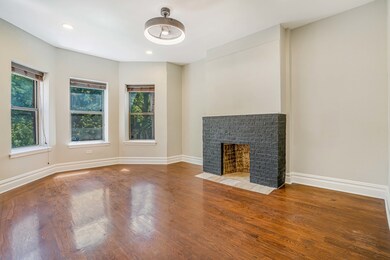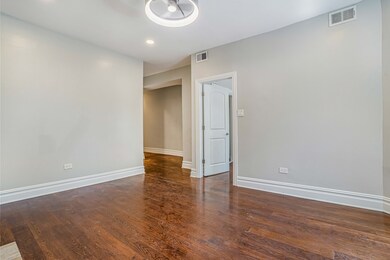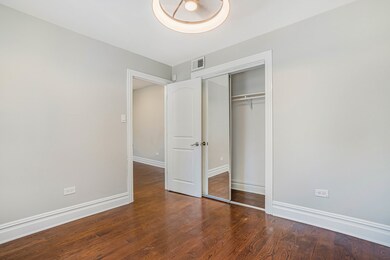4640 N Kenmore Ave Unit 2S Chicago, IL 60640
Sheridan Park NeighborhoodHighlights
- Very Popular Property
- Wood Flooring
- Patio
- Fireplace in Primary Bedroom
- Building Patio
- 2-minute walk to Aster Park
About This Home
Welcome to this recently renovated, freshly painted 2nd floor condo, conveniently located in Uptown. This charming unit is 1 out of 6 in this quiet, solid all brick building. Condo features 3 nice size bedrooms and 2 full bathrooms; the huge master bedroom, has a fireplace and includes it's very own master bathroom with soak in tub and walk in closet. The large eat- in kitchen features stainless steel appliances, quartz countertop, and brand new modern flooring. Central heat and air equipped with newer high efficiency furnace and A/C. Gleaming hardwood floors all through out. Enjoy the convenience of the in unit washer and dryer, there's an outdoor porch where you can sit and relax, in addition there is also a common backyard. Walking distance to many trendy local cafes, jazz lounges, and bars. Easy street residential permit parking. Located directly across the street from Aster Park and just a few minutes drive from Montrose beach. Schedule your showing today and be prepared to be amazed!
Condo Details
Home Type
- Condominium
Est. Annual Taxes
- $5,208
Year Built
- Built in 1909 | Remodeled in 2020
Home Design
- Brick Exterior Construction
Interior Spaces
- 1,600 Sq Ft Home
- 1-Story Property
- Family Room
- Living Room with Fireplace
- 2 Fireplaces
- Combination Kitchen and Dining Room
- Wood Flooring
- Partial Basement
- Dishwasher
- Laundry Room
Bedrooms and Bathrooms
- 3 Bedrooms
- 3 Potential Bedrooms
- Fireplace in Primary Bedroom
- 2 Full Bathrooms
Outdoor Features
- Patio
Utilities
- Central Air
- Heating System Uses Natural Gas
- Lake Michigan Water
Listing and Financial Details
- Property Available on 7/21/25
- Rent includes water, lawn care, snow removal
Community Details
Overview
- 6 Units
- Thomas Pusateri Association, Phone Number (773) 732-7353
- Property managed by President of HOA
Pet Policy
- Pets up to 25 lbs
- Dogs and Cats Allowed
Additional Features
- Building Patio
- Resident Manager or Management On Site
Map
Source: Midwest Real Estate Data (MRED)
MLS Number: 12425594
APN: 14-17-210-022-1003
- 4660 N Winthrop Ave Unit 1N
- 4717 N Kenmore Ave Unit GS
- 1000 W Leland Ave Unit 9B
- 1000 W Leland Ave Unit 5C
- 4706 N Winthrop Ave Unit 1A
- 950 W Leland Ave Unit 702
- 950 W Leland Ave Unit 509
- 4536 N Sheridan Rd Unit 104
- 919 W Leland Ave Unit F
- 4618 N Racine Ave Unit 1F
- 4611 N Magnolia Ave Unit 2
- 4553 N Magnolia Ave Unit 205
- 4652 N Magnolia Ave
- 906 W Sunnyside Ave Unit 1B
- 906 W Sunnyside Ave Unit 2A
- 4642 N Magnolia Ave
- 4612 N Magnolia Ave
- 932 W Sunnyside Ave Unit 9323C
- 918 W Sunnyside Ave Unit 1B
- 4860 N Kenmore Ave Unit 4S
- 4621 N Broadway St
- 4621 N Broadway St
- 4621 N Broadway St
- 4621 N Broadway St Unit 2
- 4613 N Broadway St
- 4613 N Broadway St
- 4613 N Broadway St
- 4600 N Kenmore Ave
- 4662 N Winthrop Ave Unit 3N
- 4641 N Broadway
- 4641 N Broadway
- 4641 N Broadway
- 4649 N Broadway
- 4649 N Broadway
- 4611 N Broadway St
- 1000 W Leland Ave Unit 9C
- 4611 N Broadway St Unit 212.1405810
- 4611 N Broadway St Unit 214.1405812
- 4611 N Broadway St Unit 206.1405807
- 4611 N Broadway St Unit 225.1405815
