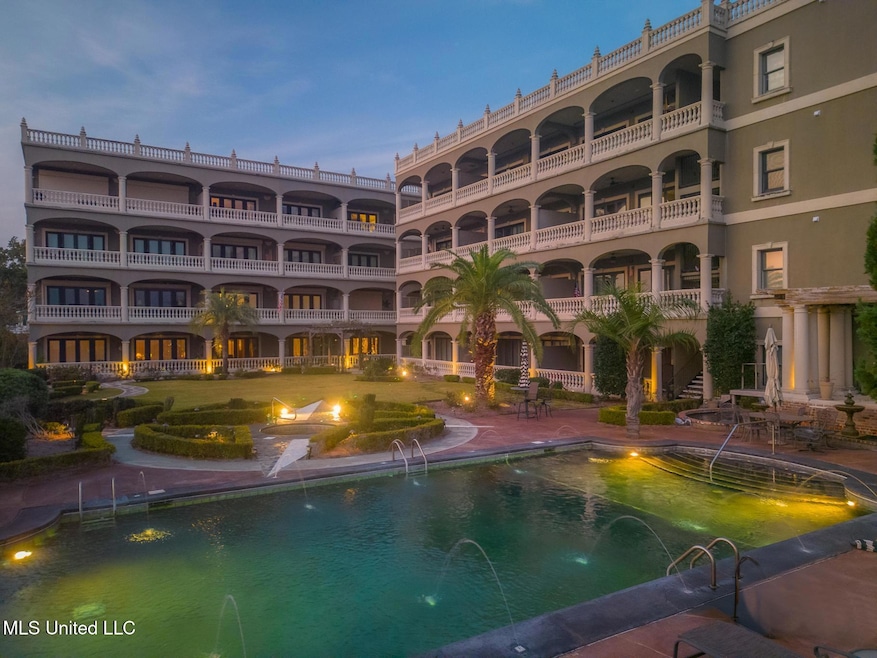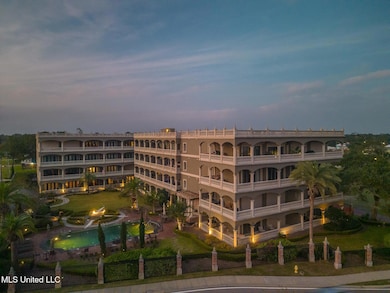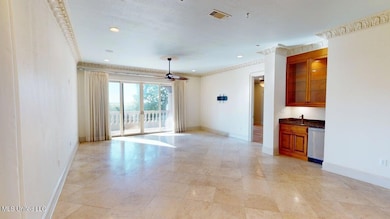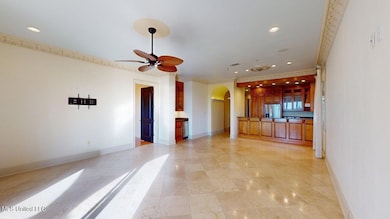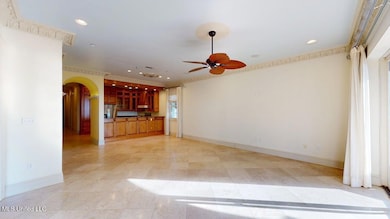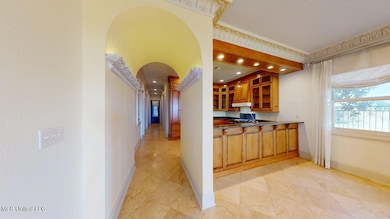
Estimated payment $4,019/month
Highlights
- Popular Property
- Beach Front
- Fitness Center
- Gulfport High School Rated A
- Water access To Gulf or Ocean
- In Ground Pool
About This Home
Luxurious coastal living in this stunning 3-bedroom, 3-bathroom corner unit at Tuscan Villas in Gulfport, Mississippi. Offering approximately 2,100 square feet of beautifully designed living space, this elegant unit combines upscale finishes with effortless comfort — all just steps from the beach. Step inside to find a thoughtfully designed floor plan highlighted by soaring ceilings, crown molding, and abundant natural light. The spacious living and dining areas with wet bar flow seamlessly into a chef's kitchen featuring a gas range, granite countertops, custom cabinetry, stainless steel appliances, and a breakfast bar — perfect for entertaining or casual family meals. The primary suite offers a private retreat with large walk in closet, space for a coffee bar, entry to the patio, and a spa-like en-suite bathroom complete with a soaking tub, separate shower, and dual vanities. Two additional bedrooms each feature generous closet space and their own full baths, providing privacy and comfort for guests or family. Enjoy the resort-style amenities that make Tuscan Villas a Gulf Coast favorite — including a sparkling pool and hot-tub, fitness center, and beautifully landscaped courtyards. A private veranda equipped with hurricane shutters offers a relaxing outdoor space to take in coastal breezes and Gulf views. Conveniently located near shopping, dining, casinos, golf courses, and white-sand beaches. This residence is ideal for someone who looking the feel of a private home with amenities, without the upkeep.
Property Details
Home Type
- Condominium
Est. Annual Taxes
- $6,708
Year Built
- Built in 2005
Lot Details
- Security Fence
- Perimeter Fence
HOA Fees
- $880 Monthly HOA Fees
Home Design
- Mediterranean Architecture
- Flat Roof Shape
- Combination Foundation
- Concrete Siding
- Masonry
- Stucco
Interior Spaces
- 2,100 Sq Ft Home
- 1-Story Property
- Wet Bar
- Built-In Features
- Bar
- Woodwork
- Crown Molding
- High Ceiling
- Sliding Doors
- Combination Kitchen and Living
- Laundry Room
Kitchen
- Breakfast Bar
- Gas Range
- Microwave
- Dishwasher
- Granite Countertops
Bedrooms and Bathrooms
- 3 Bedrooms
- 3 Full Bathrooms
- Soaking Tub
- Separate Shower
Home Security
Parking
- Detached Carport Space
- Common or Shared Parking
Pool
- In Ground Pool
- Spa
Outdoor Features
- Water access To Gulf or Ocean
- Balcony
Utilities
- Central Heating and Cooling System
- Natural Gas Connected
- Water Heater
- Cable TV Available
Listing and Financial Details
- Assessor Parcel Number 0711o-04-025.001
Community Details
Overview
- Association fees include accounting/legal, insurance, ground maintenance, management, pool service
- Mid-Rise Condominium
- Tuscan Villas Subdivision
- The community has rules related to covenants, conditions, and restrictions
Amenities
- Community Barbecue Grill
Recreation
- Fitness Center
- Community Pool
Security
- Gated Community
- Fire Sprinkler System
Matterport 3D Tour
Map
About This Building
Home Values in the Area
Average Home Value in this Area
Tax History
| Year | Tax Paid | Tax Assessment Tax Assessment Total Assessment is a certain percentage of the fair market value that is determined by local assessors to be the total taxable value of land and additions on the property. | Land | Improvement |
|---|---|---|---|---|
| 2025 | $6,708 | $53,829 | $0 | $0 |
| 2024 | $6,708 | $50,837 | $0 | $0 |
| 2023 | $5,164 | $38,179 | $0 | $0 |
| 2022 | $5,164 | $38,179 | $0 | $0 |
| 2021 | $5,164 | $38,179 | $0 | $0 |
| 2020 | $4,935 | $36,485 | $0 | $0 |
| 2019 | $4,935 | $36,485 | $0 | $0 |
| 2018 | $4,935 | $36,485 | $0 | $0 |
| 2017 | $4,935 | $36,485 | $0 | $0 |
| 2015 | $4,767 | $35,237 | $0 | $0 |
| 2014 | -- | $38,687 | $0 | $0 |
| 2013 | -- | $35,237 | $5,175 | $30,062 |
Property History
| Date | Event | Price | List to Sale | Price per Sq Ft | Prior Sale |
|---|---|---|---|---|---|
| 10/09/2025 10/09/25 | For Sale | $489,500 | -1.9% | $233 / Sq Ft | |
| 10/18/2022 10/18/22 | Sold | -- | -- | -- | View Prior Sale |
| 09/21/2022 09/21/22 | Pending | -- | -- | -- | |
| 09/20/2022 09/20/22 | For Sale | $499,000 | -- | $238 / Sq Ft |
Purchase History
| Date | Type | Sale Price | Title Company |
|---|---|---|---|
| Warranty Deed | -- | -- |
About the Listing Agent

My pleasure comes from meeting clients and helping them make confident decisions when it comes to real estate. As the Principal Broker with over 35 years in the business I learn something new about real estate everyday. My clients and my team can count on me to be available when assistance is needed. All clients can pick up the phone and reach me at any time. Since I specialized in beach front condos, you can be confident that you are getting the correct answers to your particular questions.
Beth's Other Listings
Source: MLS United
MLS Number: 4128246
APN: 0711O-04-025.001
- 4640 W Beach Blvd Unit D-3
- 4640 W Beach Blvd Unit B-3
- 4600 W Beach Blvd
- 535 Fournier Ave
- 541 Fournier Ave
- 4713 W Beach Blvd
- 547 Fournier Ave
- 4748 Sebring Cir
- 4521 Finley St
- 4754 Sebring Cir
- 4760 Sebring Cir
- 4731 W Beach Blvd
- 521 Woodward Ave
- 567 Maria Ave
- 577 Maria Ave
- 502 Woodward Ave
- 430 Woodward Ave
- 702 Mills Ave
- 4832 W Beach Blvd
- 608 Ruth Ave
- 612 Allendale Ave
- 813 Allendale Ave
- 1505 Dixie Ave
- 1159 E Old Pass Rd
- 125 Edmund Dr
- 1114 33rd Ave
- 1911 47th Ave
- 3213 12th St
- 3939 21st St
- 325 Ferguson Ave
- 3300 Pass Rd
- 203 N Cleveland Ave
- 4414 30th 1 2 St Unit B
- 1822 15th St Unit A
- 1822 15th St Unit B
- 1713 19th Ave Unit B
- 1820 19th Ave Unit A
- 2022 22nd St Unit B
- 2206 21st Ave Unit B
- 210 Second Ave
