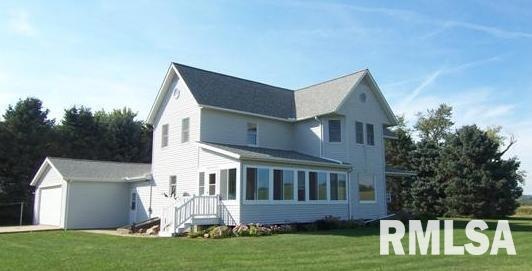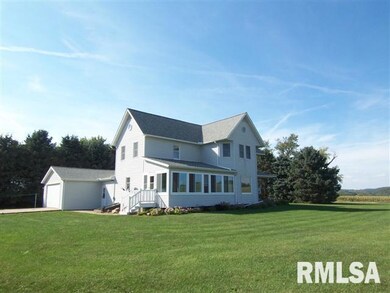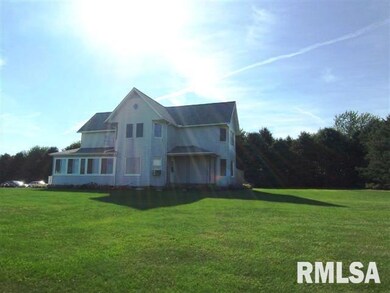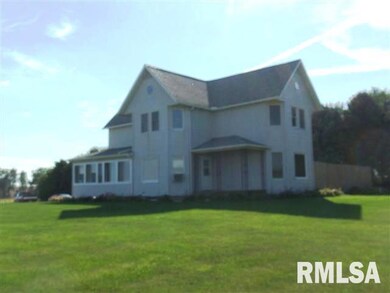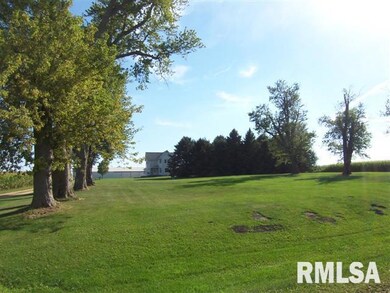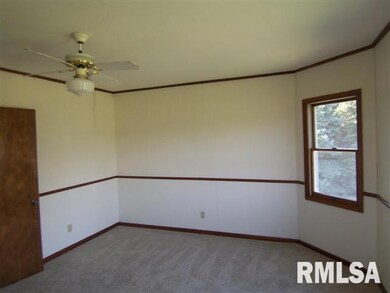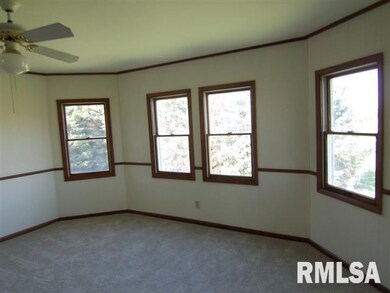
$389,900
- 3 Beds
- 3.5 Baths
- 4,082 Sq Ft
- 1487 Main Ave
- Clinton, IA
If you are looking for seclusion, over 3 private acres surrounded by nature, and a beautiful A-frame home....look no further. This 3 bedroom (with an additional 2 non-conforming basement bedrooms) 3 and a half bathroom home is exceptional. The home has been completely remodeled with a gorgeous kitchen, vaulted dining room area that opens to the main living room with a gorgeous fireplace, main
Leatha Melton EXP REALTY, LLC.
