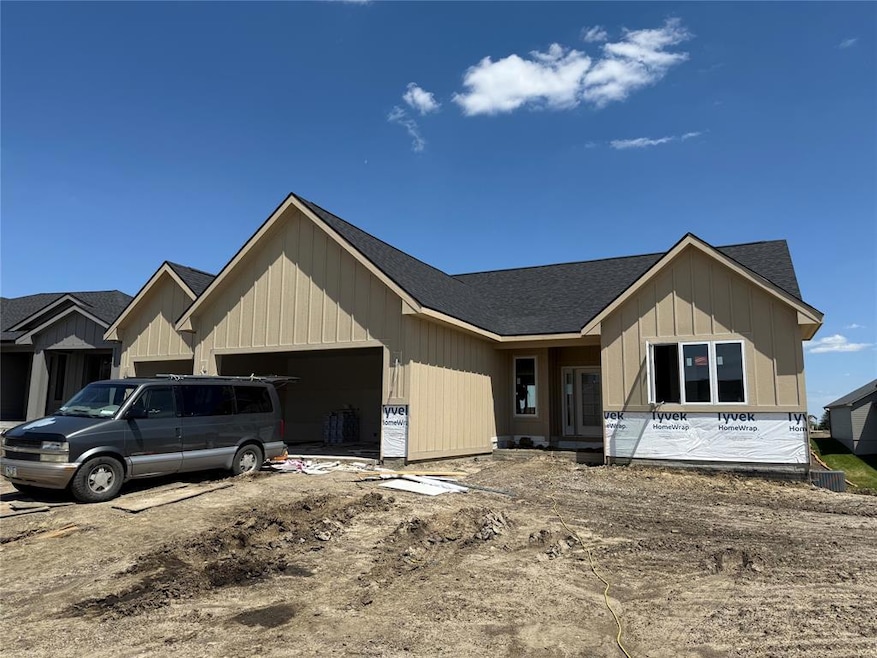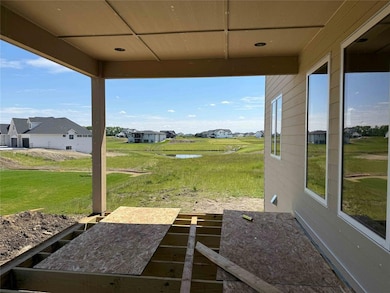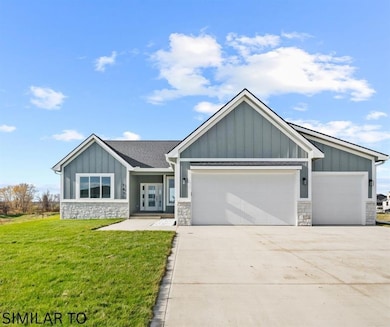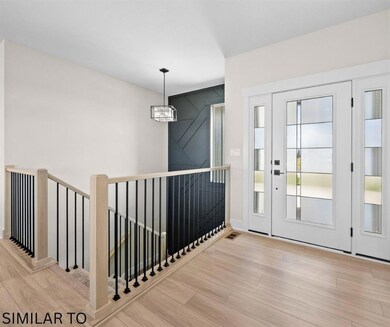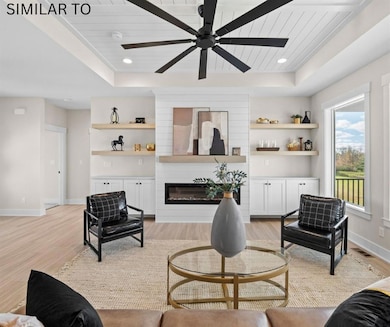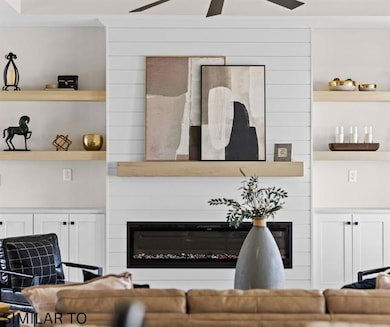
4641 179th St Urbandale, IA 50323
Estimated payment $4,030/month
Highlights
- Pond
- Ranch Style House
- Mud Room
- Radiant Elementary School Rated A
- 2 Fireplaces
- Covered patio or porch
About This Home
DRYWALL STAGE 5.23.25. CUSTOMIZATION STILL POSSIBLE!! Welcome to the Arabian 2.0 by Black Horse Custom Homes!! This expanded floor plan showcases a total of 6 bedrooms and 3 bathrooms with 9' ceilings and 10' trays, feature walls, all kitchen appliances, walk-in pantry with grocery door, all bathrooms with tile showers and flooring, master bath with separate toilet room, all bedroom closets with wooden shelves/organizers, laundry room with cabinets and SINK, 60" electric fireplaces on both the main and lower levels, floating shelves and so much more!! The garage is 25' deep, fully painted with epoxy flooring, your yard will have a landscaping package as well as irrigation. And don't forget views of a pond from your dining room, 16'x12' covered deck with aluminum railing, and 30'x14' partially covered patio. Reach out for a full list of all the added perks or schedule your showing today to see the AMAZING value at this price.
Home Details
Home Type
- Single Family
Year Built
- Built in 2025
Lot Details
- 9,549 Sq Ft Lot
- Irrigation
HOA Fees
- $25 Monthly HOA Fees
Home Design
- Ranch Style House
- Asphalt Shingled Roof
- Stone Siding
- Cement Board or Planked
Interior Spaces
- 1,786 Sq Ft Home
- Wet Bar
- 2 Fireplaces
- Electric Fireplace
- Mud Room
- Family Room Downstairs
- Dining Area
- Finished Basement
- Walk-Out Basement
- Fire and Smoke Detector
- Laundry on main level
Kitchen
- Stove
- Microwave
- Dishwasher
Flooring
- Carpet
- Tile
- Luxury Vinyl Plank Tile
Bedrooms and Bathrooms
- 6 Bedrooms | 3 Main Level Bedrooms
Parking
- 3 Car Attached Garage
- Driveway
Outdoor Features
- Pond
- Covered Deck
- Covered patio or porch
Utilities
- Forced Air Heating and Cooling System
Community Details
- Dsm Property Association
Listing and Financial Details
- Assessor Parcel Number 1215328008
Map
Home Values in the Area
Average Home Value in this Area
Property History
| Date | Event | Price | Change | Sq Ft Price |
|---|---|---|---|---|
| 05/23/2025 05/23/25 | For Sale | $635,000 | -- | $356 / Sq Ft |
Similar Homes in Urbandale, IA
Source: Des Moines Area Association of REALTORS®
MLS Number: 718816
- 4638, 4639, 4642 & 4 180th St
- 4705 180th St
- 4641 179th St
- 4645 179th St
- 4601 179th St
- 4640 179th St
- 4632 179th St
- 4657 179th St
- 4605 179th St
- 4649 179th St
- 4655 178th St
- 4668 178th St
- 4647 178th St
- 4645 180th St
- 4651 180th St
- 4662 178th St
- 4641 177th St
- 4653 177th St
- 4649 177th St
- Lot 11 Biltmore West Plat 2 St
