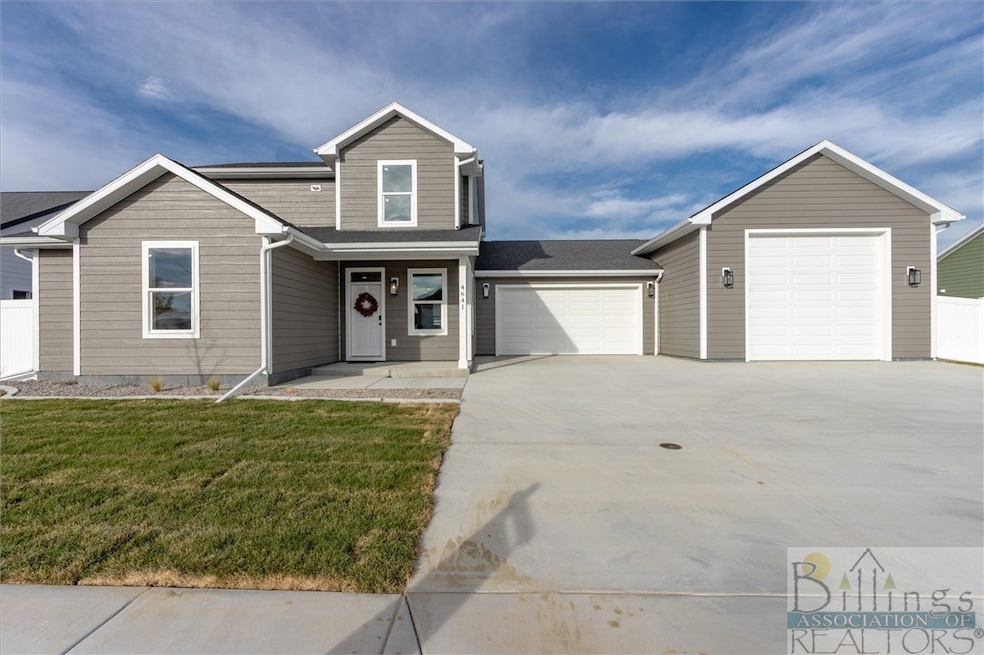4641 Sunburst Ln Billings, MT 59106
Shiloh NeighborhoodEstimated payment $3,117/month
Highlights
- New Construction
- Interior Lot
- Patio
- 6 Car Attached Garage
- Cooling Available
- Landscaped
About This Home
Ready to move in now!! Welcome to this stunning 4 bed, 3 bath two-level home, perfect for anyone seeking comfort and convenience. The main level features a private primary bedroom with a suite and a spacious walk-in closet, as well as an additional bedroom. Upstairs, you will find two more bedrooms offering ample space for family or visitors. The home includes an attached 2-car garage that provides easy access and additional storage space, plus a rare attached RV garage perfect for your recreational vehicle, boat, or extra cars. The beautifully landscaped and fully fenced lot is included in the pricing, ensuring a safe and attractive outdoor space. This home is designed for both luxury and practicality, providing the perfect setting for making lasting memories.
Listing Agent
Century 21 Hometown Brokers Brokerage Phone: 406-794-6465 License #RRE-RBS-LIC-54012 Listed on: 10/17/2024

Home Details
Home Type
- Single Family
Est. Annual Taxes
- $643
Year Built
- Built in 2024 | New Construction
Lot Details
- 0.34 Acre Lot
- Fenced
- Landscaped
- Interior Lot
- Level Lot
- Sprinkler System
- Zoning described as Suburban Neighborhood Residential
Parking
- 6 Car Attached Garage
Home Design
- Shingle Roof
- Asphalt Roof
- Hardboard
Interior Spaces
- 2,475 Sq Ft Home
- 2-Story Property
- Washer and Dryer Hookup
Kitchen
- Oven
- Gas Range
- Free-Standing Range
- Microwave
- Dishwasher
Bedrooms and Bathrooms
- 4 Bedrooms | 2 Main Level Bedrooms
- 3 Full Bathrooms
Outdoor Features
- Patio
Schools
- Meadowlark Elementary School
- Ben Steele Middle School
- West High School
Utilities
- Cooling Available
- Forced Air Heating System
- Co-Op Water
- Shared Well
- Septic Tank
Community Details
- Sundance Sub Subdivision
Listing and Financial Details
- Assessor Parcel Number C18169
Map
Home Values in the Area
Average Home Value in this Area
Tax History
| Year | Tax Paid | Tax Assessment Tax Assessment Total Assessment is a certain percentage of the fair market value that is determined by local assessors to be the total taxable value of land and additions on the property. | Land | Improvement |
|---|---|---|---|---|
| 2024 | $694 | $69,656 | $69,656 | -- |
| 2023 | $683 | $69,656 | $69,656 | $0 |
| 2022 | $2 | $19 | $0 | $0 |
Property History
| Date | Event | Price | Change | Sq Ft Price |
|---|---|---|---|---|
| 09/10/2025 09/10/25 | Price Changed | $575,000 | -4.2% | $232 / Sq Ft |
| 08/26/2025 08/26/25 | Price Changed | $600,000 | -3.2% | $242 / Sq Ft |
| 04/17/2025 04/17/25 | Price Changed | $619,900 | -1.6% | $250 / Sq Ft |
| 03/12/2025 03/12/25 | Price Changed | $629,900 | -1.6% | $255 / Sq Ft |
| 01/21/2025 01/21/25 | Price Changed | $640,000 | -1.5% | $259 / Sq Ft |
| 10/11/2024 10/11/24 | For Sale | $650,000 | -- | $263 / Sq Ft |
Purchase History
| Date | Type | Sale Price | Title Company |
|---|---|---|---|
| Warranty Deed | -- | None Listed On Document | |
| Warranty Deed | -- | First Montana Title Company |
Mortgage History
| Date | Status | Loan Amount | Loan Type |
|---|---|---|---|
| Closed | $458,000 | Construction |
Source: Billings Multiple Listing Service
MLS Number: 349177
APN: 03-0926-03-3-06-23-0000
- 4646 Sunburst Ln
- 4645 Shining Light Ln
- 4625 Shining Light Ln
- 4612 Liahona Ln
- 4635 Leading Light Ln
- Lot 6, Block 2 Light Stream Ln
- 267 Sundance Ridge Rd
- 700 Bluegrass Place
- 4807 Cedar Ridge Cir
- 1019 52nd St W
- 778 52nd St W
- 5226 Rich Ln
- 5232 Rich Ln
- 5207 Rich Ln
- 5201 Rich Ln
- 5214 Rich Ln
- 5213 Rich Ln
- 5208 Dovetail Ave
- 110 Double Tree Place
- 5220 Rich Ln
- 4411 Dacha Dr
- 115 Shiloh Rd
- 4427 Altay Dr
- 610 S 44th St W
- 485 S 44th St W
- 610 S 44th St W
- 501 S 44th St W
- 3900 Victory Cir
- 4301 King Ave W
- 4402 Blue Devils Way
- 4510 Gators Way
- 4215 Montana Sapphire Dr
- 920 Malibu Way
- 3635 Harvest Time Ln
- 1015 Final Four Way
- 1965 Home Valley Dr
- 3343 Barley Cir
- 3290 Granger Ave E
- 3040 Central Ave
- 3211 Ave F






