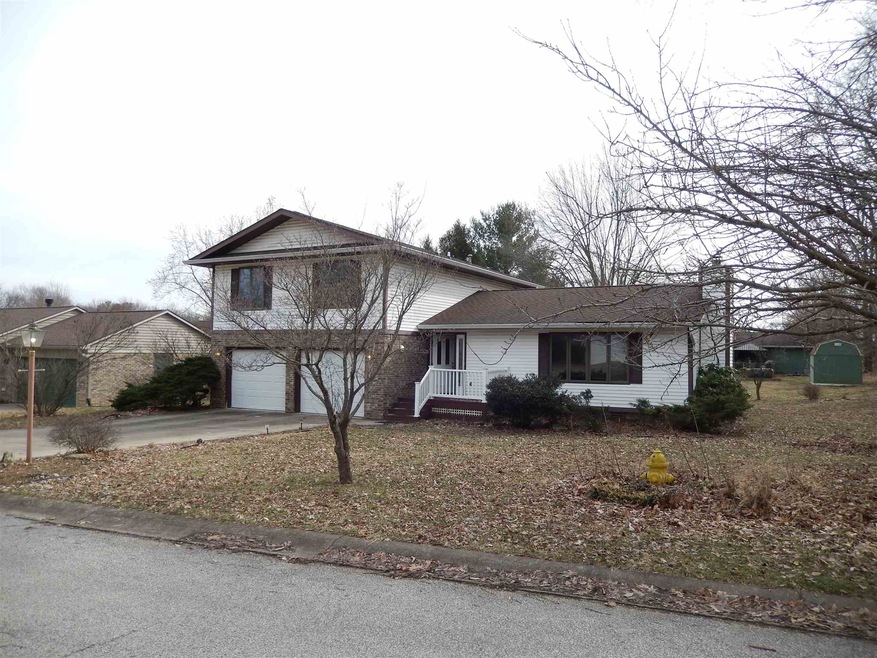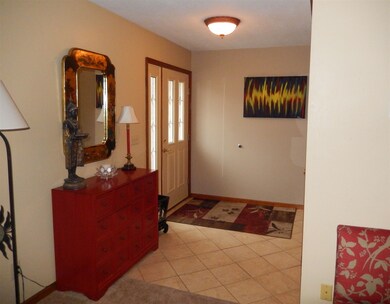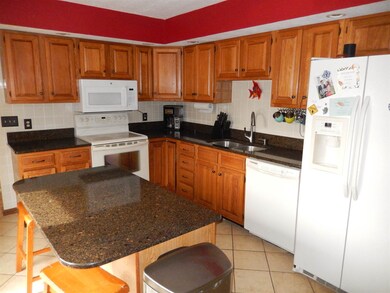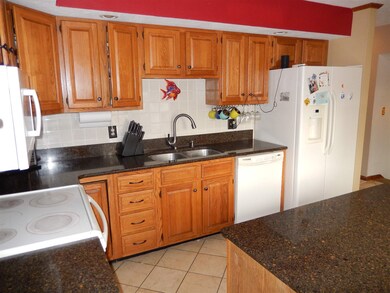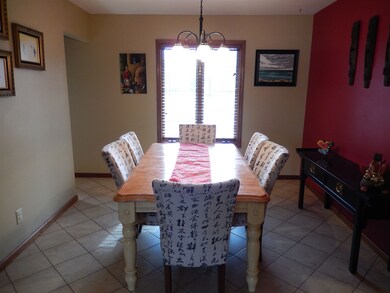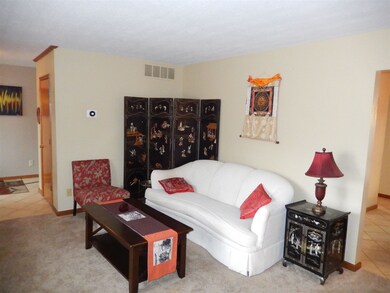
4641 W Harvest Ln Bloomington, IN 47404
Highlights
- Solid Surface Countertops
- Eat-In Kitchen
- Entrance Foyer
- Covered patio or porch
- Walk-In Closet
- Kitchen Island
About This Home
As of May 2022Autumn Grove Trilevel. Specious 3 bedroom, 2 1/2 bath home with large rooms throughout. Sizeable living room with brick fireplace, formal dining room, fully equipped kitchen with quartz countertops and porcelain tile floors. nice sized master bedroom with master bath. Lower level family room walks out to considerable rear yard. Oversized 2 car garage. Conveniently situated in popular Autumn Grove Subdivision between Bloomington & Ellettsville. Priced to sell at $219,900.
Home Details
Home Type
- Single Family
Est. Annual Taxes
- $1,577
Year Built
- Built in 1990
Lot Details
- 10,454 Sq Ft Lot
- Landscaped
- Level Lot
- Zoning described as MR
Parking
- 2 Car Garage
- Basement Garage
- Garage Door Opener
Home Design
- Tri-Level Property
- Brick Exterior Construction
- Vinyl Construction Material
Interior Spaces
- Ceiling Fan
- Entrance Foyer
- Living Room with Fireplace
- Fire and Smoke Detector
Kitchen
- Eat-In Kitchen
- Breakfast Bar
- Kitchen Island
- Solid Surface Countertops
- Disposal
Bedrooms and Bathrooms
- 3 Bedrooms
- Walk-In Closet
Partially Finished Basement
- Walk-Out Basement
- Block Basement Construction
- 2 Bedrooms in Basement
Utilities
- Forced Air Heating and Cooling System
- Heating System Uses Gas
Additional Features
- Covered patio or porch
- Suburban Location
Listing and Financial Details
- Assessor Parcel Number 53-04-14-102-001.000-011
Ownership History
Purchase Details
Home Financials for this Owner
Home Financials are based on the most recent Mortgage that was taken out on this home.Purchase Details
Home Financials for this Owner
Home Financials are based on the most recent Mortgage that was taken out on this home.Purchase Details
Home Financials for this Owner
Home Financials are based on the most recent Mortgage that was taken out on this home.Purchase Details
Home Financials for this Owner
Home Financials are based on the most recent Mortgage that was taken out on this home.Similar Homes in Bloomington, IN
Home Values in the Area
Average Home Value in this Area
Purchase History
| Date | Type | Sale Price | Title Company |
|---|---|---|---|
| Deed | $305,000 | Titleplus | |
| Interfamily Deed Transfer | -- | None Available | |
| Warranty Deed | -- | None Available | |
| Warranty Deed | -- | None Available |
Mortgage History
| Date | Status | Loan Amount | Loan Type |
|---|---|---|---|
| Previous Owner | $167,800 | New Conventional | |
| Previous Owner | $170,000 | New Conventional | |
| Previous Owner | $70,000 | Credit Line Revolving | |
| Previous Owner | $132,800 | New Conventional |
Property History
| Date | Event | Price | Change | Sq Ft Price |
|---|---|---|---|---|
| 05/29/2025 05/29/25 | For Sale | $350,000 | +14.8% | $168 / Sq Ft |
| 05/16/2022 05/16/22 | Sold | $305,000 | -1.6% | $147 / Sq Ft |
| 04/18/2022 04/18/22 | Price Changed | $310,000 | -4.6% | $149 / Sq Ft |
| 04/13/2022 04/13/22 | For Sale | $325,000 | +52.9% | $156 / Sq Ft |
| 04/26/2019 04/26/19 | Sold | $212,500 | -3.4% | $102 / Sq Ft |
| 02/13/2019 02/13/19 | For Sale | $219,900 | +32.5% | $106 / Sq Ft |
| 07/17/2012 07/17/12 | Sold | $166,000 | 0.0% | $80 / Sq Ft |
| 06/05/2012 06/05/12 | Pending | -- | -- | -- |
| 04/11/2012 04/11/12 | For Sale | $166,000 | -- | $80 / Sq Ft |
Tax History Compared to Growth
Tax History
| Year | Tax Paid | Tax Assessment Tax Assessment Total Assessment is a certain percentage of the fair market value that is determined by local assessors to be the total taxable value of land and additions on the property. | Land | Improvement |
|---|---|---|---|---|
| 2024 | $1,244 | $303,300 | $43,300 | $260,000 |
| 2023 | $1,244 | $294,600 | $42,500 | $252,100 |
| 2022 | $2,478 | $283,700 | $41,600 | $242,100 |
| 2021 | $1,980 | $221,100 | $29,400 | $191,700 |
| 2020 | $1,884 | $212,200 | $26,900 | $185,300 |
| 2019 | $1,530 | $189,400 | $20,300 | $169,100 |
| 2018 | $1,406 | $177,800 | $20,300 | $157,500 |
| 2017 | $1,577 | $176,000 | $20,300 | $155,700 |
| 2016 | $1,364 | $168,000 | $20,300 | $147,700 |
| 2014 | $1,197 | $163,300 | $20,300 | $143,000 |
Agents Affiliated with this Home
-
Kristen Tallent

Seller's Agent in 2025
Kristen Tallent
Stellar Realty Group
(812) 322-0618
103 Total Sales
-
Amy Kopp
A
Seller's Agent in 2022
Amy Kopp
RE/MAX
(812) 272-3000
157 Total Sales
-

Buyer's Agent in 2022
Beth Ellis
Tim Ellis Realtors & Auctioneers Inc.
(812) 345-2041
-

Seller's Agent in 2012
Bill Holdeman
RE/MAX
-
Dan Rarey

Buyer's Agent in 2012
Dan Rarey
Dan Rarey Real Estate
(812) 325-2547
96 Total Sales
Map
Source: Indiana Regional MLS
MLS Number: 201904890
APN: 53-04-14-102-001.000-011
- 5071 Harvest Ln
- 5075 Harvest Ln
- 5020 W Autumn Cir
- 4600 W Harvest Ln
- 4850 N October Dr
- 4437 W Silverthorne St
- 4408 N Preakness Ln
- 4890 W State Road 46
- 5075 N Union Valley Rd
- 4671 W Hidden Meadow Dr
- 4734 W Hidden Meadow Dr
- 4628 N Triple Crown Dr
- 4676 N Triple Crown Dr
- 4606 N Calumet Ct
- 4774 W Hidden Meadow Dr
- 4495 N Brookwood Dr
- 4704 W Teresa Ln
- 4270 W Cansler Ln
- 4648 N Shadow Wood Dr
- 7424 W Upland Dr
