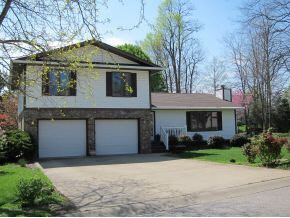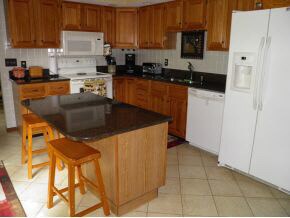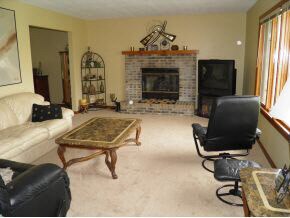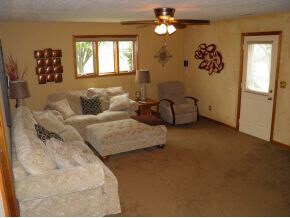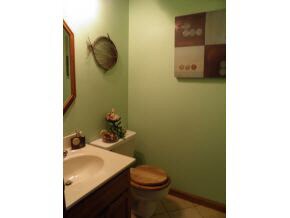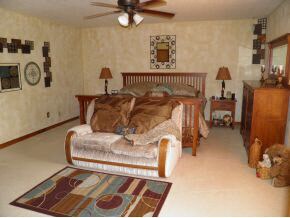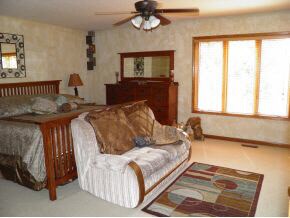
4641 W Harvest Ln Bloomington, IN 47404
Highlights
- Spa
- Covered patio or porch
- 2 Car Attached Garage
- Stone Countertops
- Walk-In Pantry
- Walk-In Closet
About This Home
As of May 2022Be First in Line or Be Sorry! The owners of this spacious and inviting 3 bedroom, 2.5 bath home purchased the home new and have lovingly maintained it. They have recently completed many updates such as the installation of over 300 s.f. of porcelain tile, new paint, new quality carpeting throughout, quartz counter tops in the kitchen, new 30 year roof with architectural shingles, and new 6 inch gutters and downspouts with screens. The home features a brick front gas log fireplace in the living room, a lower level family room that walks out to a private hot tub, updated bathrooms, a huge master suite, a large storage shed, and much more. The inviting rear deck has a retractable awning and is the perfect spot for entertaining friends and family. Rambling rose bushes and colorful plantings surround the home and dozens of perrenial plants make gardening easy. This special home is located in a friendly neighborhood on a quiet tree-lined street where owners take pride in their homes and lawns
Last Agent to Sell the Property
Bill Holdeman
RE/MAX Realty Professionals Listed on: 04/11/2012
Home Details
Home Type
- Single Family
Est. Annual Taxes
- $1,337
Year Built
- Built in 1990
Lot Details
- 0.25 Acre Lot
- Lot Dimensions are 82x129
- Landscaped
- Zoning described as MR-Medium Density Residential
Parking
- 2 Car Attached Garage
- Garage Door Opener
Home Design
- Tri-Level Property
- Brick Exterior Construction
- Slab Foundation
- Vinyl Construction Material
Interior Spaces
- Ceiling Fan
- Gas Log Fireplace
- Insulated Windows
Kitchen
- Walk-In Pantry
- Kitchen Island
- Stone Countertops
- Disposal
Bedrooms and Bathrooms
- 3 Bedrooms
- Walk-In Closet
- Bathtub with Shower
Basement
- Block Basement Construction
- Crawl Space
Outdoor Features
- Spa
- Covered patio or porch
- Shed
Schools
- Edgewood Elementary And Middle School
- Edgewood High School
Utilities
- Forced Air Heating and Cooling System
- Heating System Uses Gas
Community Details
- Autumn Grove Subdivision
Listing and Financial Details
- Assessor Parcel Number 53-04-14-102-001.000-011
Ownership History
Purchase Details
Home Financials for this Owner
Home Financials are based on the most recent Mortgage that was taken out on this home.Purchase Details
Home Financials for this Owner
Home Financials are based on the most recent Mortgage that was taken out on this home.Purchase Details
Home Financials for this Owner
Home Financials are based on the most recent Mortgage that was taken out on this home.Purchase Details
Home Financials for this Owner
Home Financials are based on the most recent Mortgage that was taken out on this home.Similar Homes in Bloomington, IN
Home Values in the Area
Average Home Value in this Area
Purchase History
| Date | Type | Sale Price | Title Company |
|---|---|---|---|
| Deed | $305,000 | Titleplus | |
| Interfamily Deed Transfer | -- | None Available | |
| Warranty Deed | -- | None Available | |
| Warranty Deed | -- | None Available |
Mortgage History
| Date | Status | Loan Amount | Loan Type |
|---|---|---|---|
| Previous Owner | $167,800 | New Conventional | |
| Previous Owner | $170,000 | New Conventional | |
| Previous Owner | $70,000 | Credit Line Revolving | |
| Previous Owner | $132,800 | New Conventional |
Property History
| Date | Event | Price | Change | Sq Ft Price |
|---|---|---|---|---|
| 05/29/2025 05/29/25 | For Sale | $350,000 | +14.8% | $168 / Sq Ft |
| 05/16/2022 05/16/22 | Sold | $305,000 | -1.6% | $147 / Sq Ft |
| 04/18/2022 04/18/22 | Price Changed | $310,000 | -4.6% | $149 / Sq Ft |
| 04/13/2022 04/13/22 | For Sale | $325,000 | +52.9% | $156 / Sq Ft |
| 04/26/2019 04/26/19 | Sold | $212,500 | -3.4% | $102 / Sq Ft |
| 02/13/2019 02/13/19 | For Sale | $219,900 | +32.5% | $106 / Sq Ft |
| 07/17/2012 07/17/12 | Sold | $166,000 | 0.0% | $80 / Sq Ft |
| 06/05/2012 06/05/12 | Pending | -- | -- | -- |
| 04/11/2012 04/11/12 | For Sale | $166,000 | -- | $80 / Sq Ft |
Tax History Compared to Growth
Tax History
| Year | Tax Paid | Tax Assessment Tax Assessment Total Assessment is a certain percentage of the fair market value that is determined by local assessors to be the total taxable value of land and additions on the property. | Land | Improvement |
|---|---|---|---|---|
| 2023 | $1,244 | $294,600 | $42,500 | $252,100 |
| 2022 | $2,478 | $283,700 | $41,600 | $242,100 |
| 2021 | $1,980 | $221,100 | $29,400 | $191,700 |
| 2020 | $1,884 | $212,200 | $26,900 | $185,300 |
| 2019 | $1,530 | $189,400 | $20,300 | $169,100 |
| 2018 | $1,406 | $177,800 | $20,300 | $157,500 |
| 2017 | $1,577 | $176,000 | $20,300 | $155,700 |
| 2016 | $1,364 | $168,000 | $20,300 | $147,700 |
| 2014 | $1,197 | $163,300 | $20,300 | $143,000 |
Agents Affiliated with this Home
-
Kristen Tallent

Seller's Agent in 2025
Kristen Tallent
Stellar Realty Group
(812) 322-0618
103 Total Sales
-
Amy Kopp
A
Seller's Agent in 2022
Amy Kopp
RE/MAX
(812) 272-3000
157 Total Sales
-

Buyer's Agent in 2022
Beth Ellis
Tim Ellis Realtors & Auctioneers Inc.
(812) 345-2041
-

Seller's Agent in 2012
Bill Holdeman
RE/MAX
-
Dan Rarey

Buyer's Agent in 2012
Dan Rarey
Dan Rarey Real Estate
(812) 325-2547
96 Total Sales
Map
Source: Indiana Regional MLS
MLS Number: 407006
APN: 53-04-14-102-001.000-011
- 5071 Harvest Ln
- 5075 Harvest Ln
- 5020 W Autumn Cir
- 4600 W Harvest Ln
- 4850 N October Dr
- 4437 W Silverthorne St
- 4408 N Preakness Ln
- 4890 W State Road 46
- 5075 N Union Valley Rd
- 4671 W Hidden Meadow Dr
- 4734 W Hidden Meadow Dr
- 4628 N Triple Crown Dr
- 4676 N Triple Crown Dr
- 4606 N Calumet Ct
- 4774 W Hidden Meadow Dr
- 4495 N Brookwood Dr
- 4704 W Teresa Ln
- 4270 W Cansler Ln
- 4390 N Nova Ct
- 4648 N Shadow Wood Dr
